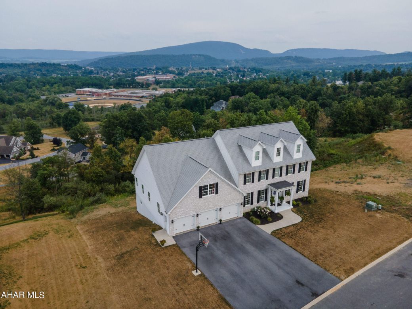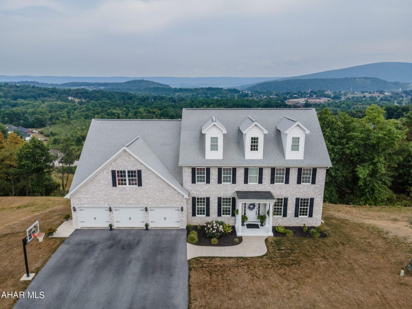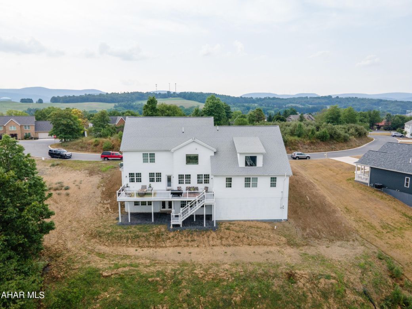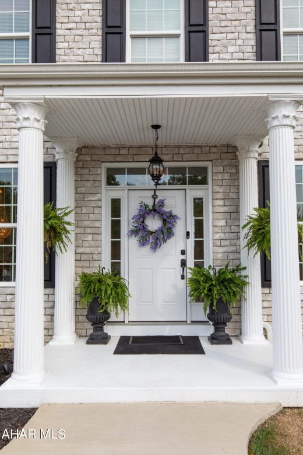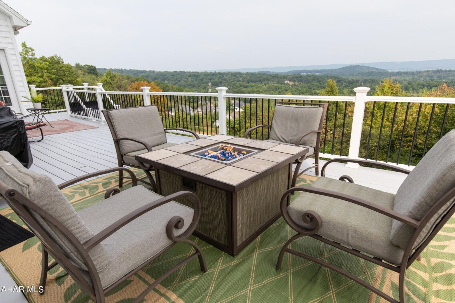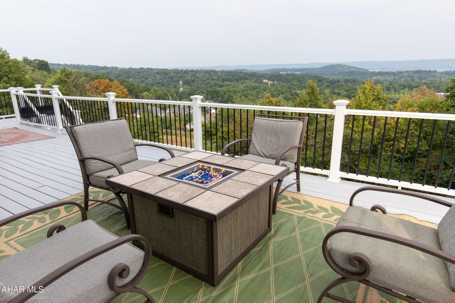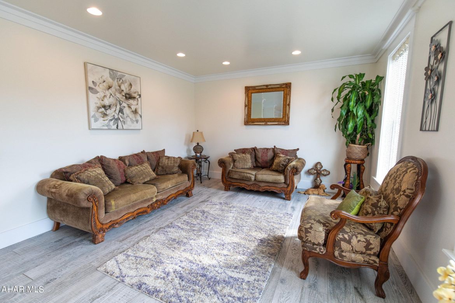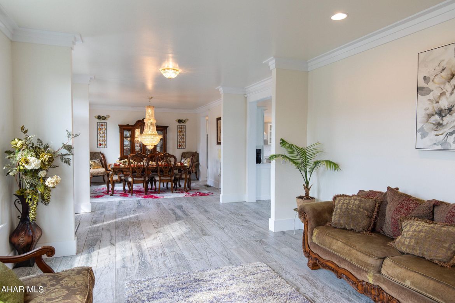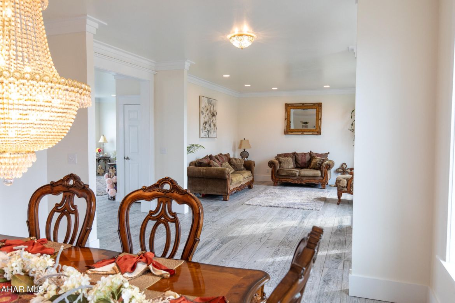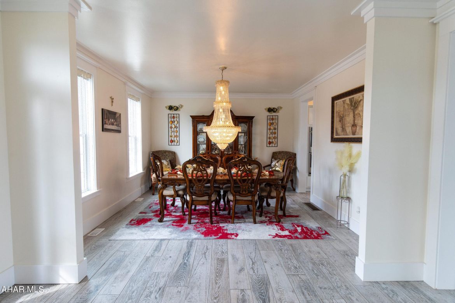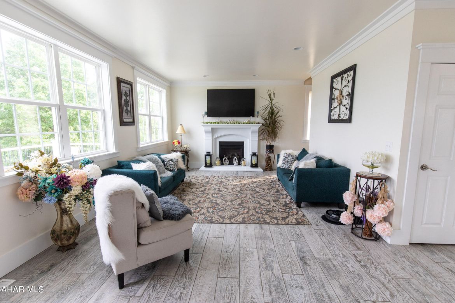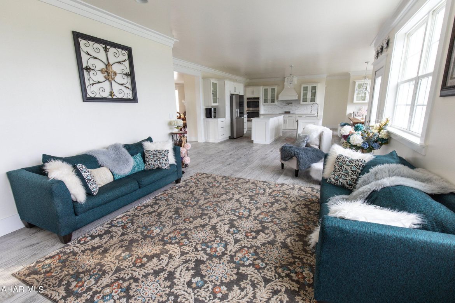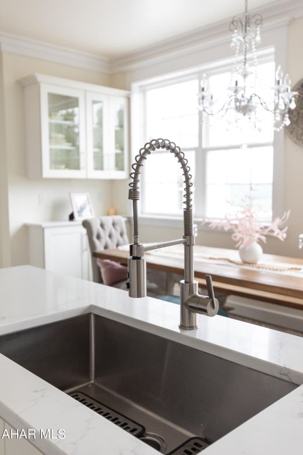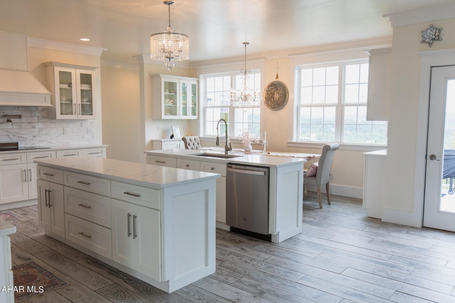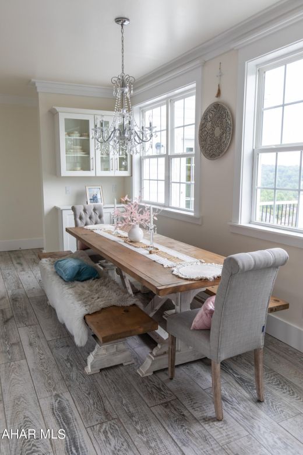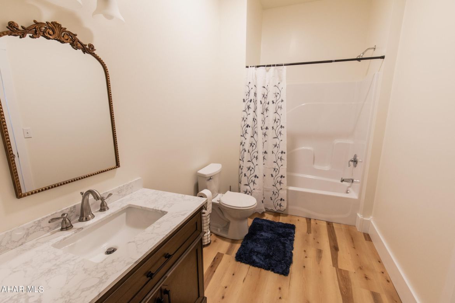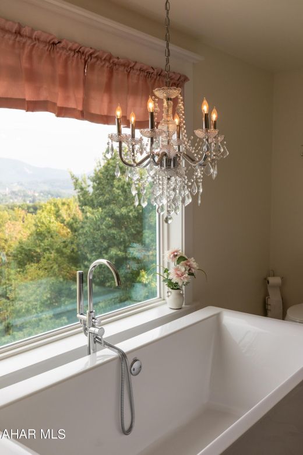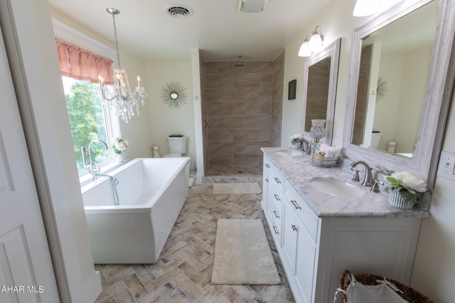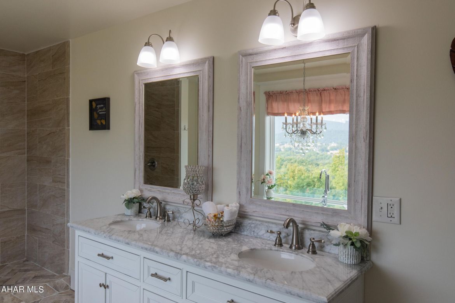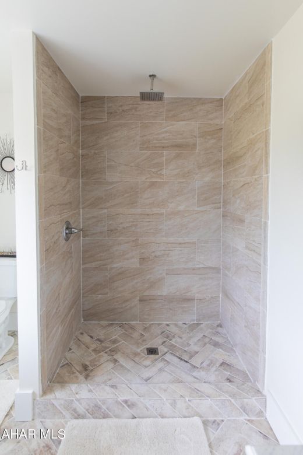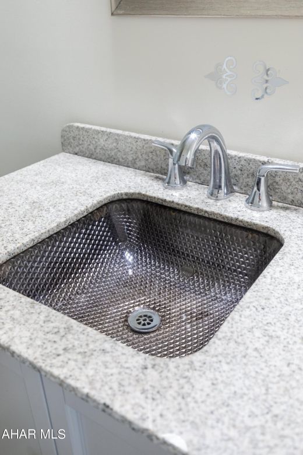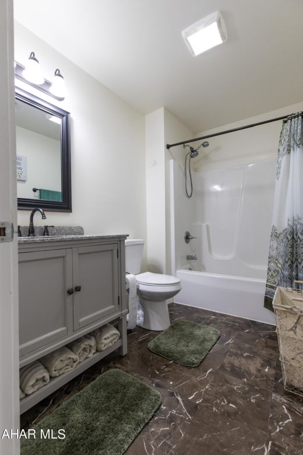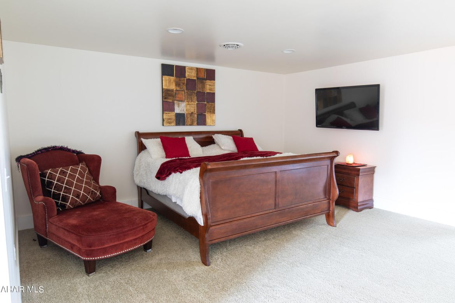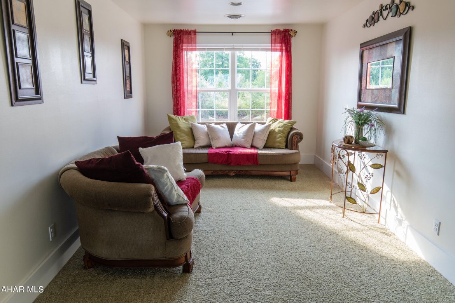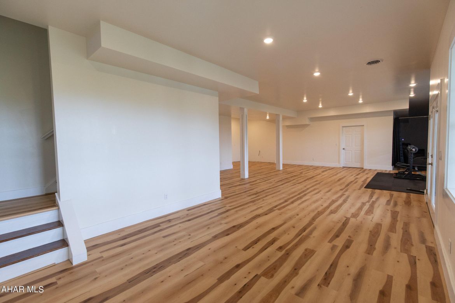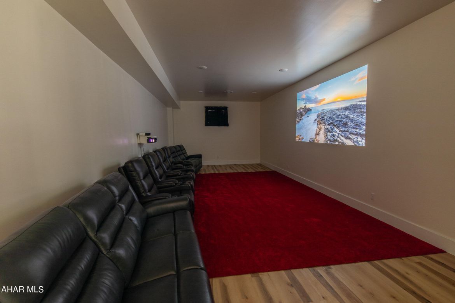123 Stirrup Circle
Duncansville, PA 16635
PRICE: $1,390,000
Active | MLS# ag-75392
6 beds
5 full baths
6275 sq ft
0.65 Acres
The Details
Nestled on a sprawling 0.65-acre lot, this stunning three-story home boasts six spacious bedrooms and five luxurious bathrooms. The exquisite design is highlighted by 9ft high ceilings and porcelain and marble floors that flow seamlessly throughout the living spaces. The main level offers an open concept layout with breathtaking views, perfect for entertaining. The gourmet kitchen features top of the line appliances and finishes, while the adjacent dining and living area provides an elegant setting for family gatherings. Descend to the lower level to find a state-of-the-art theatre room, ideal for movie nights and entertaining guests. The basement also has plumbing in place, making it easy to add a kitchen and transform the space into a fully equipped guest suite or entertainment area. Each bedroom is a private retreat, with ample closet space and luxurious finishes. The master suite is a true sanctuary, featuring a spa like ensuite bathroom with Italian tile floors and premium fixtures. Soak in the tub while admiring the views. Outside, the expansive yard offers endless possibilities for outdoor living, from gardening to hosting summer barbecues. The panoramic views make the property a true gem. Don't miss the opportunity to own this exceptional home that combines luxury, comfort, and style in a picturesque setting. Sale is contingent on Sellers finding suitable housing. PREAPPROVED BUYERS ONLY.
Property Overview
| Style | Other |
| Property Type | Residential |
| Year Built | 2021 |
| School District | Hollidaysburg |
| County | Blair |
| Tax Municipality | Allegheny Township |
| Heat | Forced Air, Natural Gas |
| A/C | Central Air |
| Fireplaces | Gas Starter |
| Water | Public |
| Attached Garage | 1 |
| Exterior Features | Rain Gutters |
| Total Taxes | $8,027.00 |
Interest${{ vm.principal }}
Insurance${{ vm.pmi }}
Insurance${{ vm.taxes }}
*All fees are for estimate purposes only.
| Sq. Footages | |
|---|---|
| Apx Total Fin SqFt | 6275 |
| Apx Above Gr Fin SqFt | 4483 |
| Apx Below Gr Fin SqFt | 1792 |
| Lot SqFt | 28314 |
| Rooms |
|---|
| Living Room, Bedroom 1, Bathroom 1, Kitchen, Dining Room, Laundry, Primary Bedroom, Bedroom 2, Bedroom 3, Bedroom 4, Bathroom 2, Bathroom 3, Bedroom 5, Bathroom 4, Family Room, Bathroom 5, Bonus Room |
| Area Fox Hollow |
| Association Fee $0.00 |
| Zoning Residential |
| Assessed Value $0 |


DISCOVER YOUR HOMES TRUE VALUE
Get your local market report by signing up for a FREE valuation

