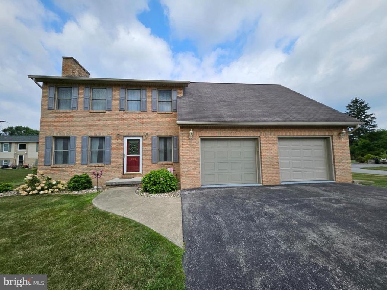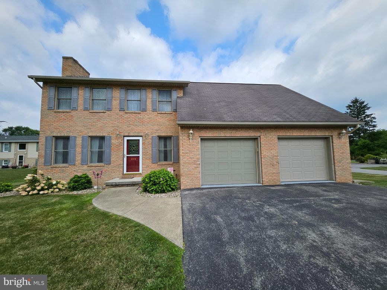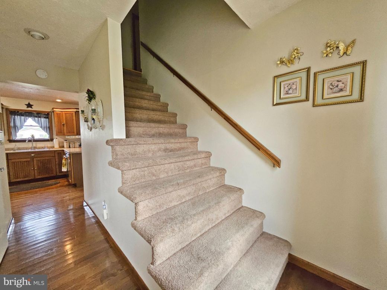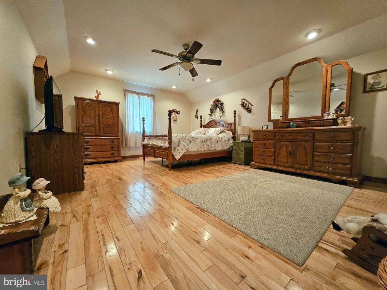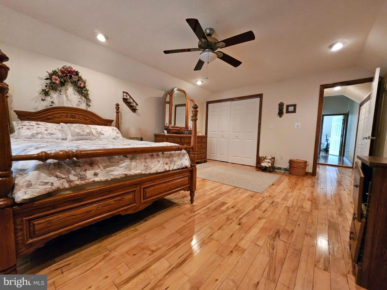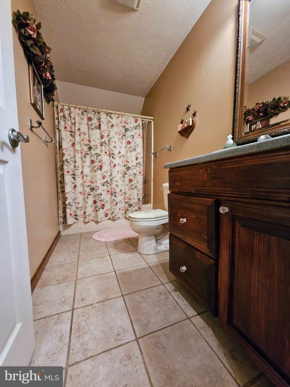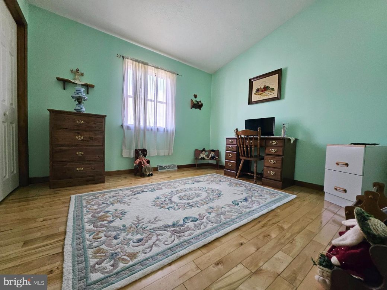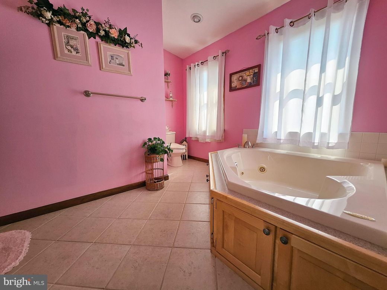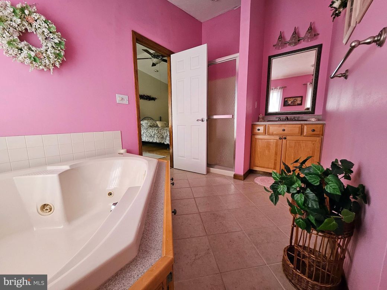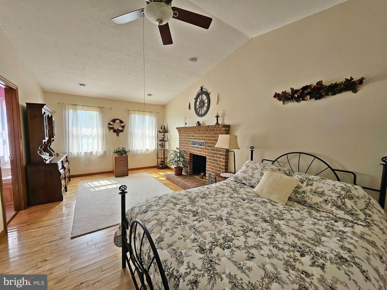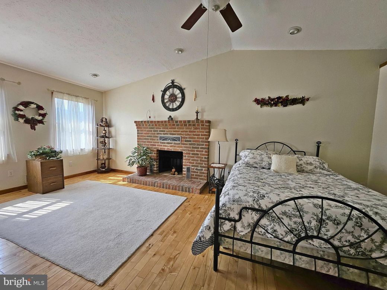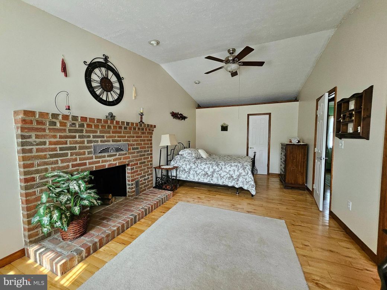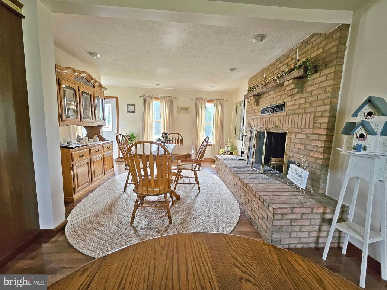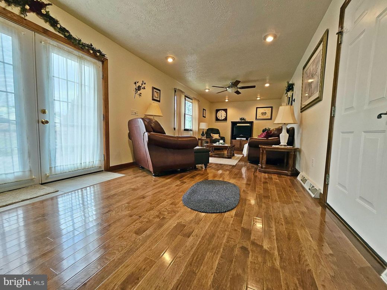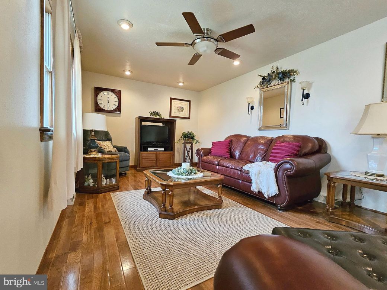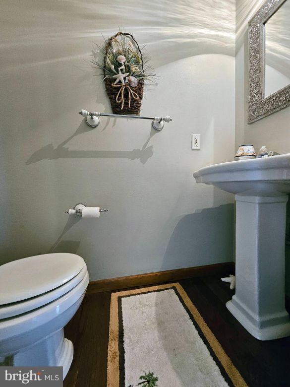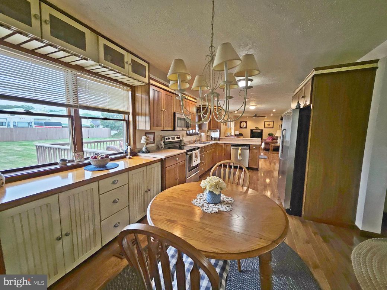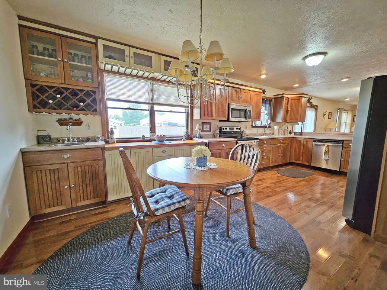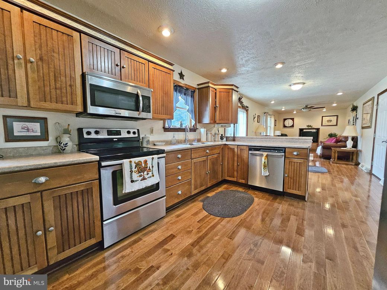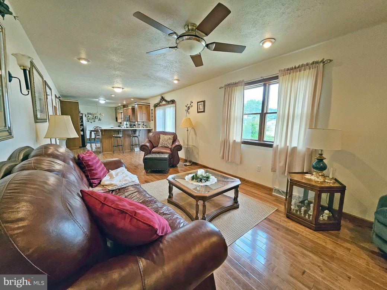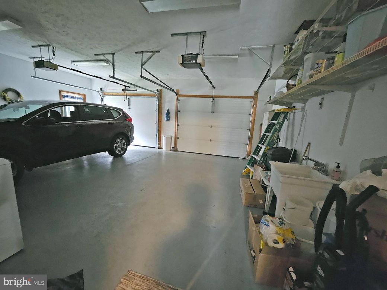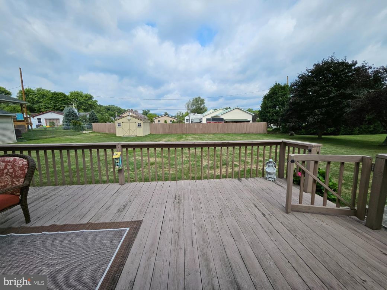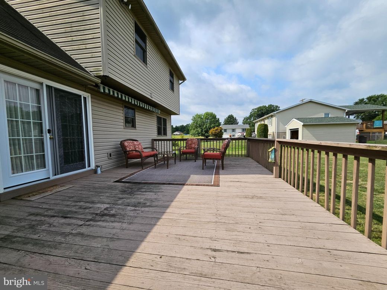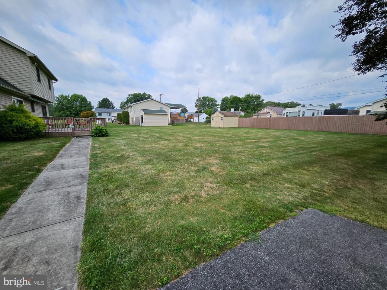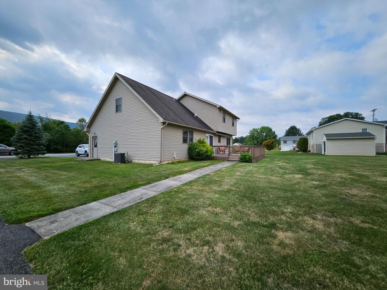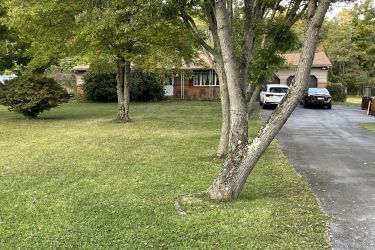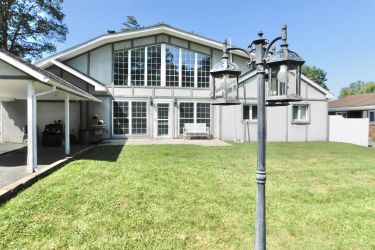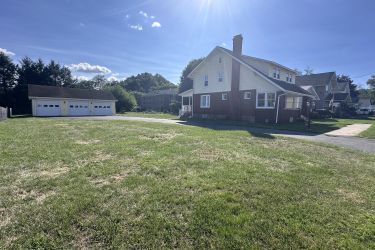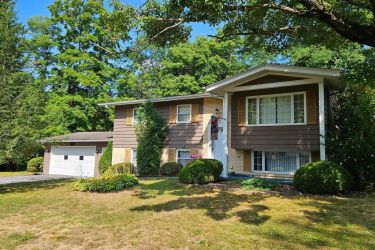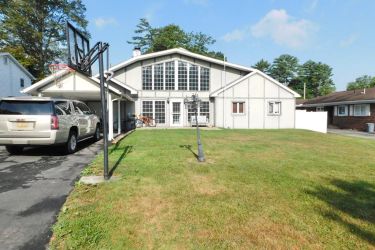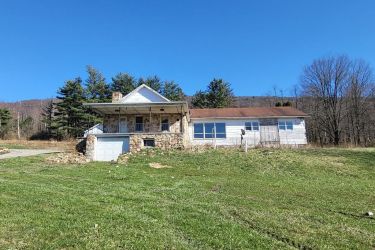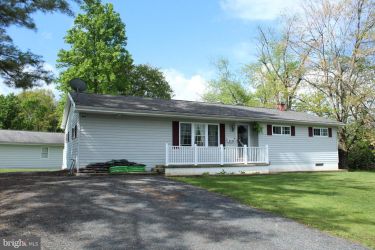295 E WALNUT ST
BELLWOOD, PA 16617
PRICE: $269,500
Pending | MLS# pabr2015178
3 beds
2 full baths
2200 sq ft
0.39 Acres
The Details
Welcome to Antis Township! This impeccably maintained and updated two-story home boasts exceptional curb appeal with its charming brick front and a spacious two-car garage. Enjoy the seasons in the expansive, flat yard featuring an oversized, fenced deck with an awning, plus a handy shed for extra storage. As you step through the front door, you'll immediately notice the stunning new hardwood floors that extend throughout the main level. The dining room is highlighted by a large brick fireplace and generous windows that flood the space with natural light. This room seamlessly connects to the sizable eat-in kitchen. And where do we start with the kitchen? It's a chef's dream, with a huge double window, a wet bar, and a secondary sink. The custom cabinetry (don't miss the swing-outs in the pantry), adorned with charming trim, complements the stainless steel appliances, all thoughtfully arranged for easy entertaining. The kitchen's eating bar opens up to the large family room, making this space perfect for gatherings. The second floor features a very convenient laundry area, two master bedrooms, each with its own unique charm. Beautiful pine floors enhance the character throughout this level. The main master bedroom impresses with a vaulted ceiling, a brick fireplace, a 9x5 walk-in closet, and a luxurious 12x11 master bath complete with tile, a jet tub, and a step-in shower. The second master bedroom, measuring 17x13, includes a double closet, barn-style ceiling with a fan, and recessed lighting. Ample storage is available throughout the house, making it ready to welcome and accommodate its next family.
Property Overview
| Style | Traditional |
| Year Built | 2000 |
| Subdivision | NONE AVAILABLE |
| School District | BELLWOOD-ANTIS |
| County | BLAIR |
| Municipality | ANTIS TWP |
| Heat | Central |
| A/C | Central A/C |
| Fireplaces | 2 |
| Fuel | Natural Gas |
| Sewer | Public Sewer |
| Garage Stalls | 2 |
| Driveway | 4 |
| Total Taxes | $2945 |
Interest${{ vm.principal }}
Insurance${{ vm.pmi }}
Insurance${{ vm.taxes }}
*All fees are for estimate purposes only.
Directions: Rt. 865 to left onto E 5th Street to left onto Walnut Street. House on right.
| Sq. Footages | |
|---|---|
| Above Grade Finished Sq. Ft. | 2200 |
| Total Finished Sq. Ft. | 2200 |
| Rooms | Main | Upper | Lower | Bsmt. |
|---|
| Subdivision NONE AVAILABLE |
| Zoning NONE |
| Property Code 101 |
| Possession Other |
| Assessed Value |
IDX information is provided exclusively for consumers' personal, non-commercial use, it may not be used for any purpose other than to identify prospective properties consumers may be interested in purchasing. All information provided is deemed reliable but is not guaranteed accurate by the Centre County Association of REALTORS® MLS and should be independently verified. No reproduction, distribution, or transmission of the information at this site is permitted without the written permission from the Centre County Association of REALTORS®. Each office independently owned and operated.


DISCOVER YOUR HOMES TRUE VALUE
Get your local market report by signing up for a FREE valuation

