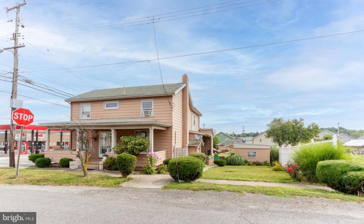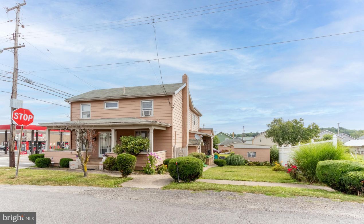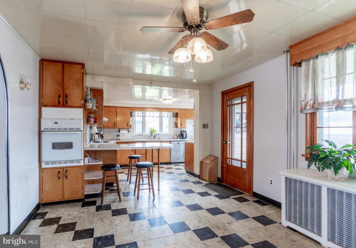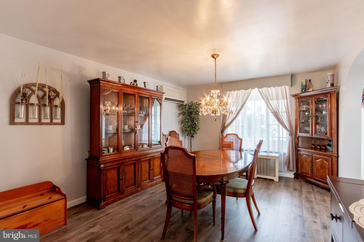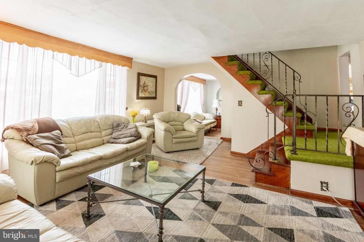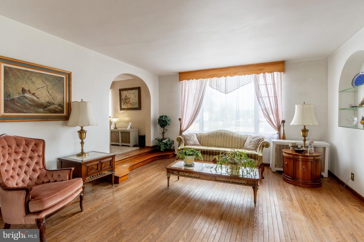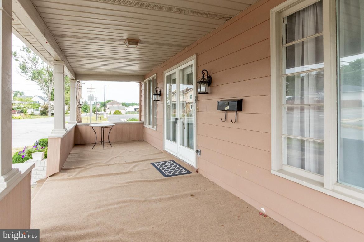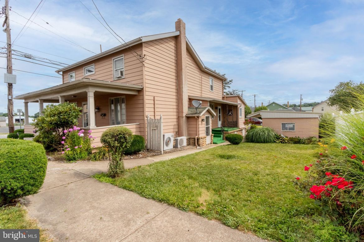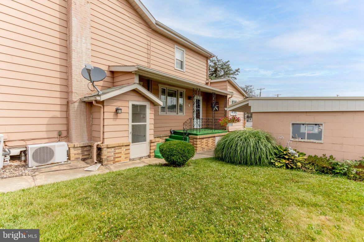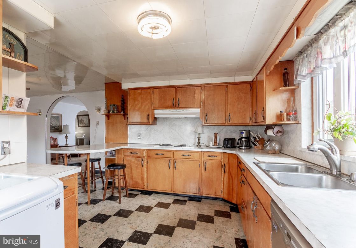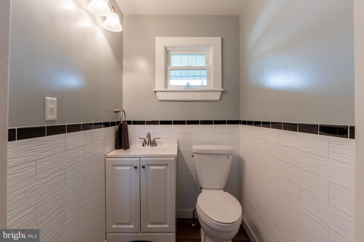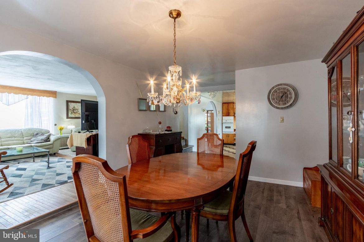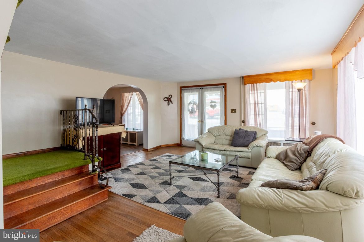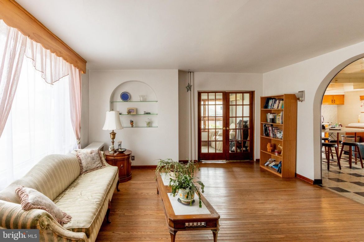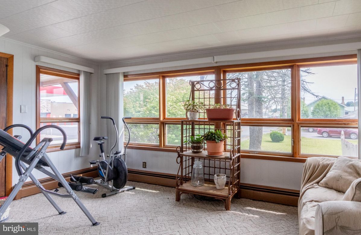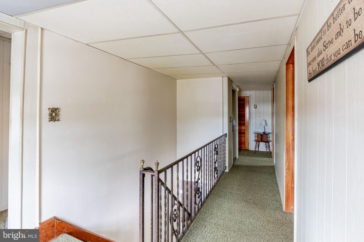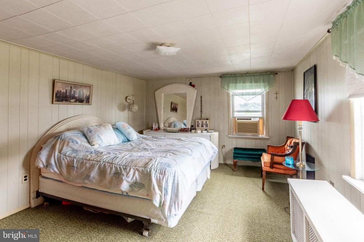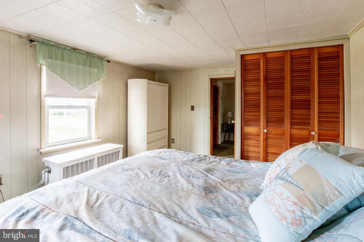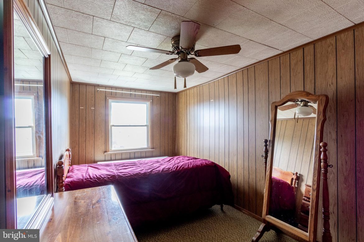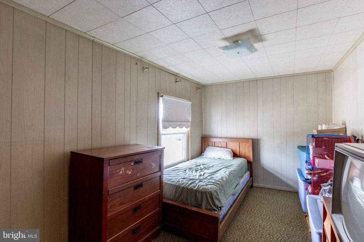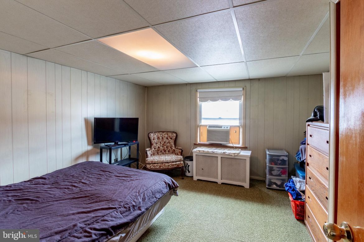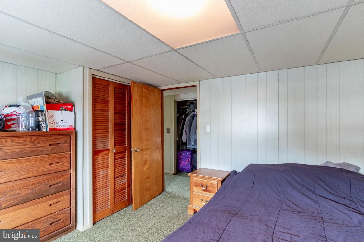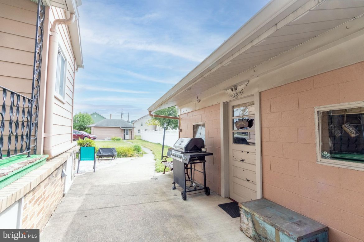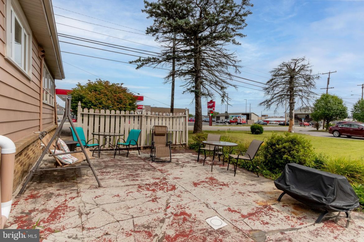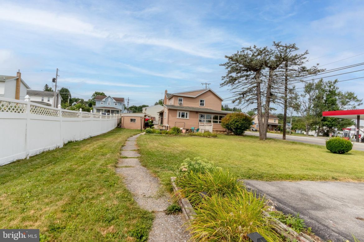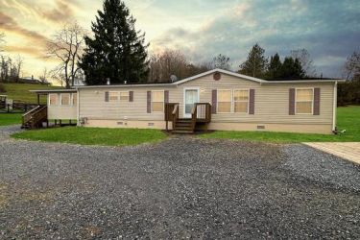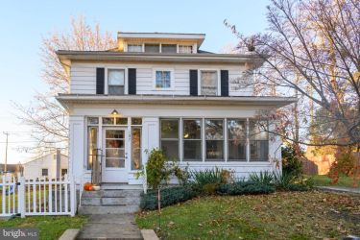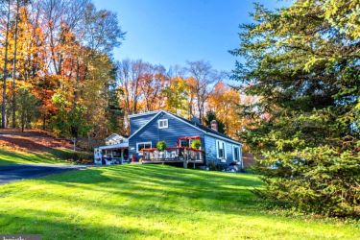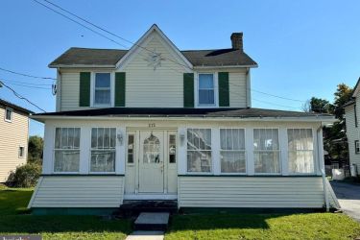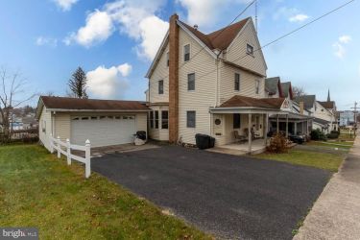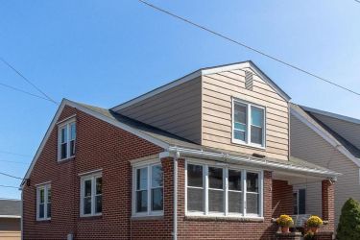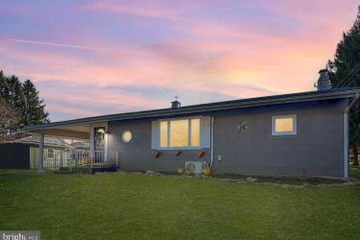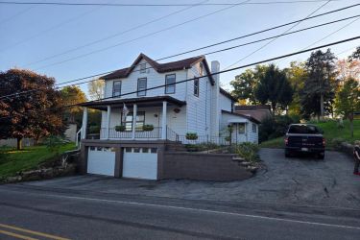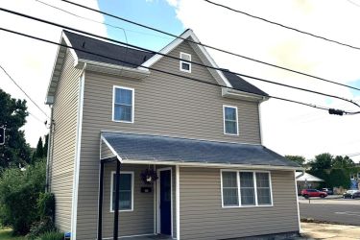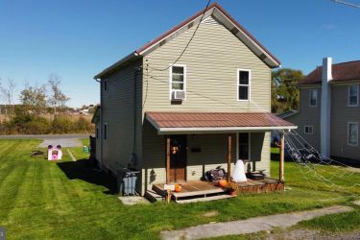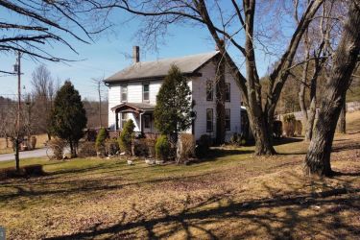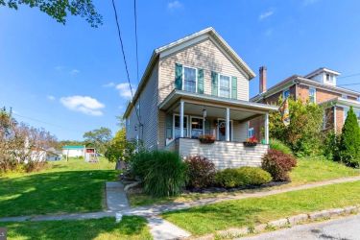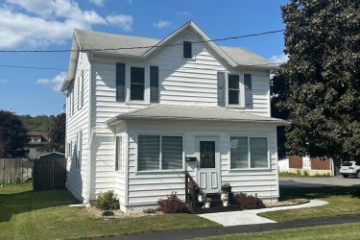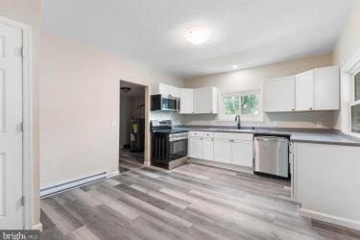218 GERTRUDE ST
PHILIPSBURG, PA 16866
PRICE: $172,900
Active | MLS# pacd2043914
4 beds
1 full baths
3286 sq ft
0.21 Acres
The Details
PRICE IMPROVEMENT, NEW BUYER CREDIT & HOME WARRANTY! Sellers are now offering buyers $2500 towards their closing costs and a home warranty! Discover affordable and spacious living in the heart of Philipsburg with this charming 4-bedroom, 1.5-bath home. The first-floor layout is designed to impress, offering open and inviting spaces filled with character. The large kitchen, complete with a breakfast bar and adjoining breakfast room, provides the perfect setting for family meal prep and casual dining. A short step up leads to the formal dining room, which boasts ample space for a sizeable table—ideal for holidays and special occasions. The light-filled family room offers a cozy atmosphere, perfect for watching a game or enjoying a good book. Step down to the formal living room, featuring built-in shelving and French doors that open to an enclosed and heated sunroom/study/sitting room. This versatile space connects seamlessly to the kitchen and breakfast area, creating a full-circle flow on the first level. A newly added half bath completes this level, enhancing convenience. Natural light floods the home, highlighting the beautiful hardwood floors that add warmth and elegance. The unique split stairway offers two options to access the second level, where you’ll find 4 spacious bedrooms and a full bath. The exterior of the home features a detached 2-car garage, a nicely sized yard, a patio, and a shed—providing plenty of outdoor space for relaxation and storage. With many updates and close proximity to town and schools, this home is perfect for creating lasting memories with your growing family. Don't miss out on this affordable gem in Philipsburg!
Property Overview
| Style | Traditional |
| Year Built | 1920 |
| Subdivision | NONE AVAILABLE |
| School District | PHILIPSBURG-OSCEOLA AREA |
| County | CLEARFIELD |
| Municipality | CHESTER HILL BORO |
| Heat | Baseboard - Hot Water |
| A/C | Window Unit(s),Ductless/Mini-Split |
| Fuel | Oil |
| Sewer | Public Sewer |
| Garage Stalls | 2 |
| Driveway | 4 |
| Total Taxes | $1511 |
Interest${{ vm.principal }}
Insurance${{ vm.pmi }}
Insurance${{ vm.taxes }}
*All fees are for estimate purposes only.
| Sq. Footages | |
|---|---|
| Above Grade Finished Sq. Ft. | 2284 |
| Below Grade Unfinished Sq. Ft. | 1002 |
| Total Finished Sq. Ft. | 2284 |
| Rooms | Main | Upper | Lower | Bsmt. |
|---|
| Subdivision NONE AVAILABLE |
| Zoning R |
| Property Code 0 |
| Possession 0-30 Days CD,31-60 Days CD |
| Assessed Value |
IDX information is provided exclusively for consumers' personal, non-commercial use, it may not be used for any purpose other than to identify prospective properties consumers may be interested in purchasing. All information provided is deemed reliable but is not guaranteed accurate by the Centre County Association of REALTORS® MLS and should be independently verified. No reproduction, distribution, or transmission of the information at this site is permitted without the written permission from the Centre County Association of REALTORS®. Each office independently owned and operated.


DISCOVER YOUR HOMES TRUE VALUE
Get your local market report by signing up for a FREE valuation

