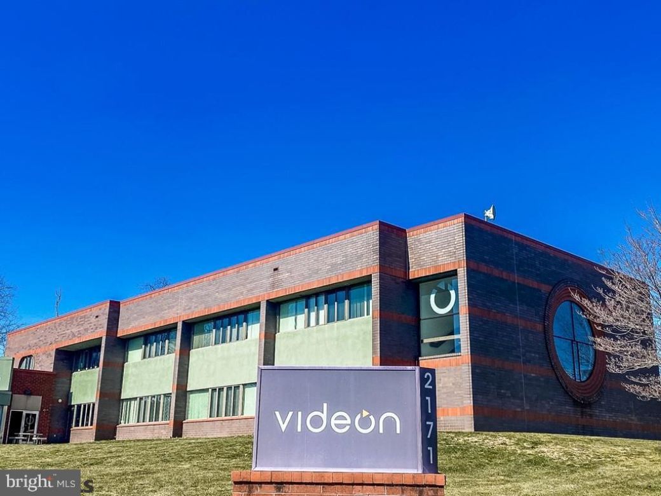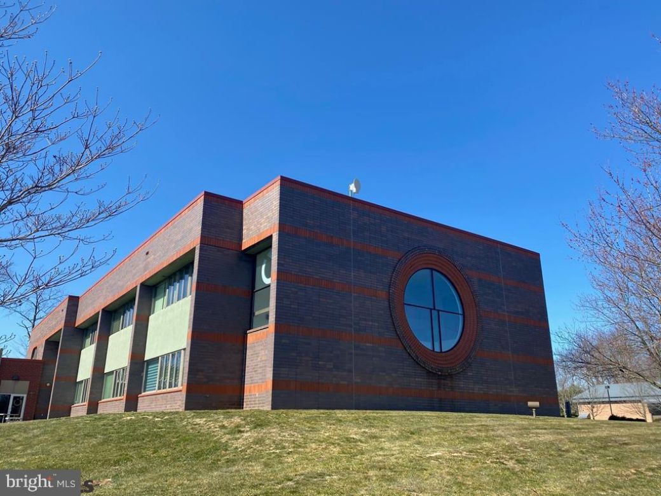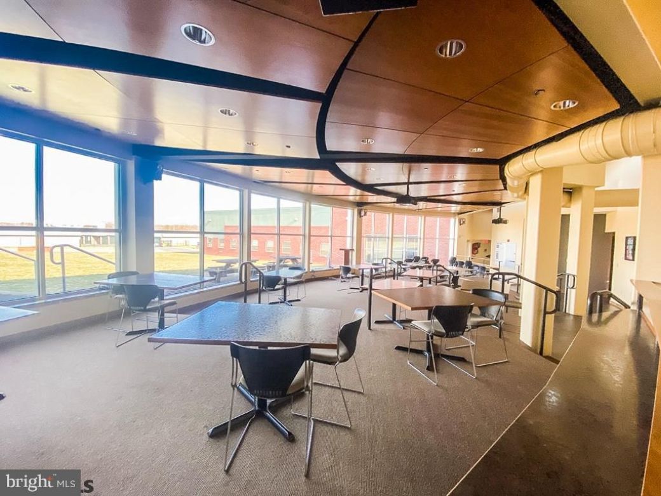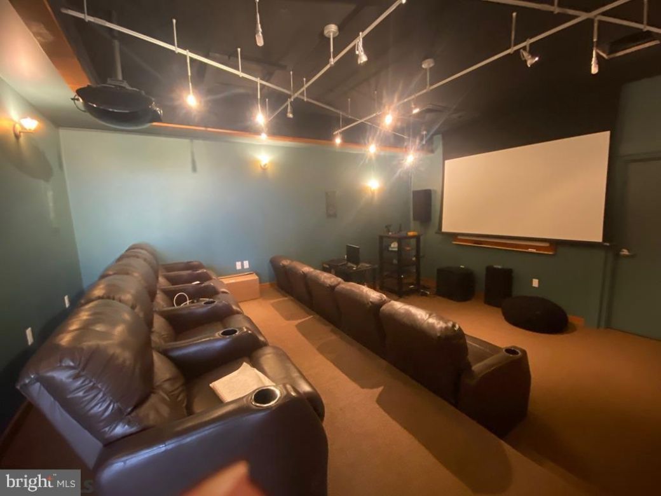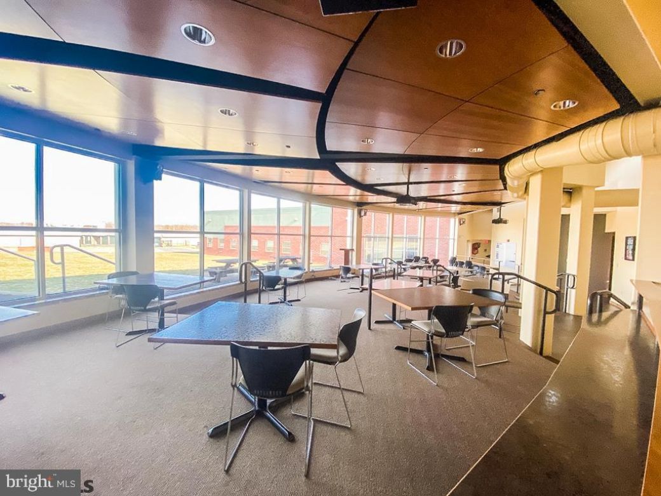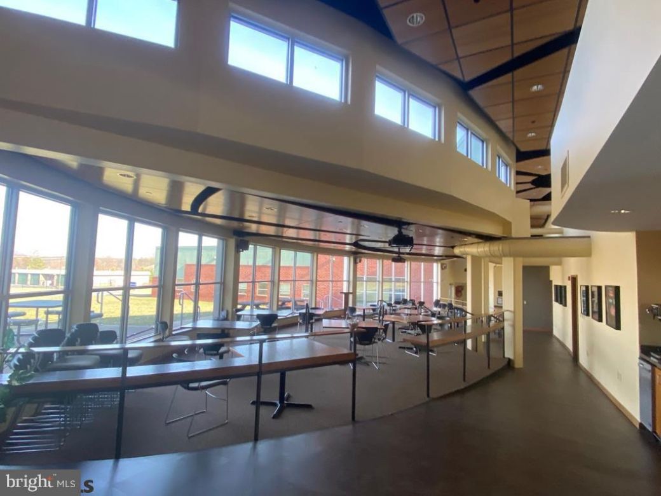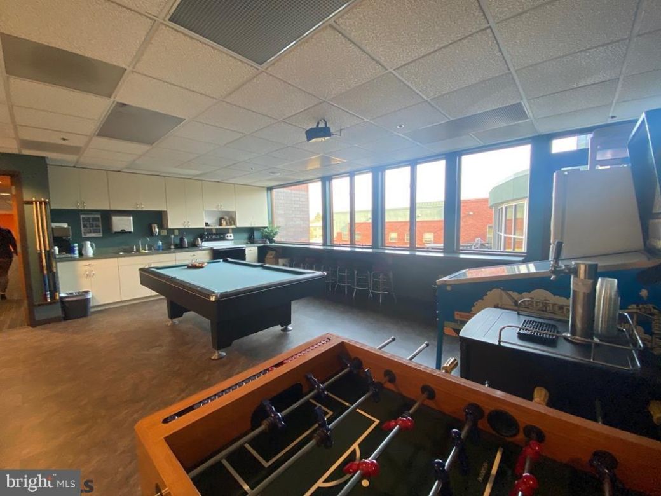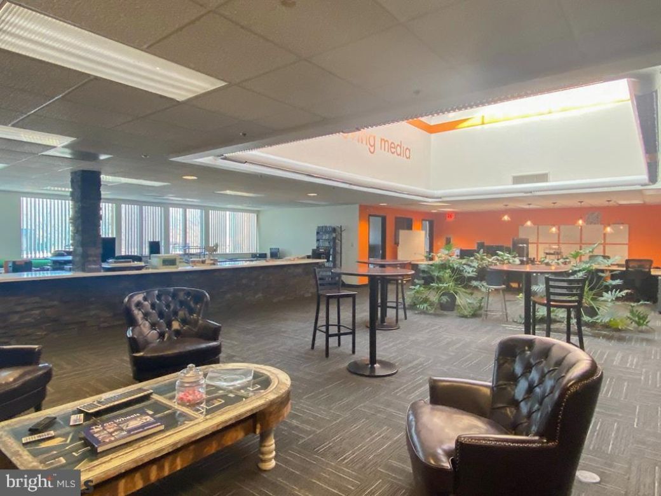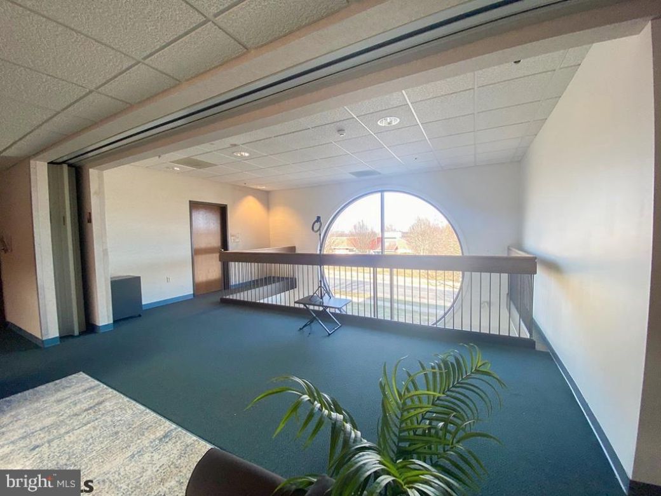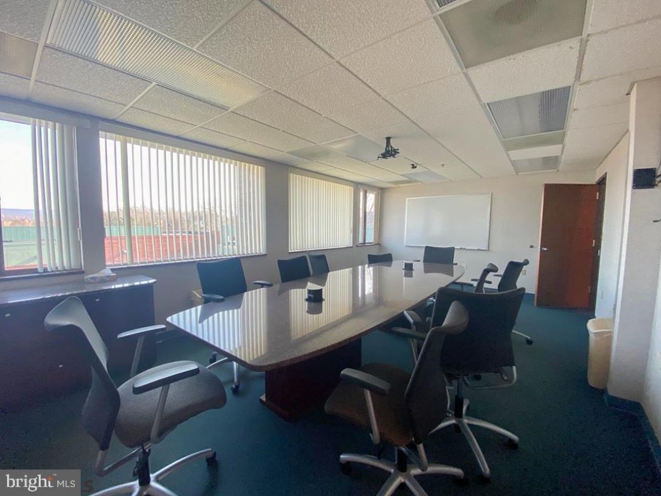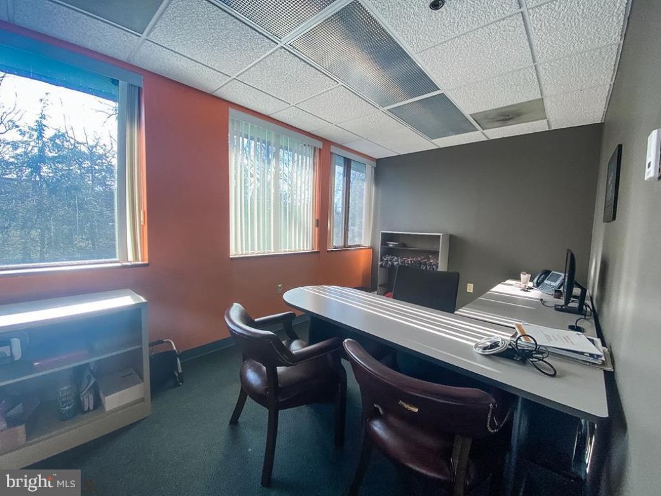2171 SANDY DR
STATE COLLEGE, PA 16803
PRICE: $3,800,000
Active | MLS# pace2012064
$62433 Taxes
The Details
A unique property with 10,000 sf of manufacturing built in 2008 along with 17,000 sf of office in a 2-story building constructed in 1993. The 2 buildings are wisely linked together with a high-end wing full of employee amenities such as a cafeteria with a full-sized, commercial kitchen for tantalizing staff meals; a very large dining room/large meeting room with copious amounts of light perfect for break-time or all-staff meetings; a spacious outdoor dining area to soak up the sun between projects; a workout area to assist in living a healthy lifestyle, 2 restrooms with shower facilities, a movie theater to preview product marketing videos, and a game room just for fun. The 10,000 sf manufacturing building has 3-phase electric, 200 V, 120 amp service to the facility, natural gas, and fiber optics. There is a 200-amp, Generac generator; a dry, fire-suspension system, and a hood system. The ceilings are 15' to the deck and 11'6" under the HVAC ducts for oversized equipment. There are 2 standard, double garage doors and a single, commercial garage door for all your loading needs. The office space is 2 floors with a good mix of large open areas, conference rooms, and individual offices. A newly remodeled, large workroom surrounded by windows is a coveted place to work. Total listed square footage is approximate and should be verified by Buyers and/or their agent.
Property Overview
| Subdivision | NONE AVAILABLE |
| School District | |
| County | CENTRE |
| Municipality | FERGUSON TWP |
| Heat | Forced Air |
| A/C | Central A/C |
| Fuel | Electric |
| Sewer | Public Sewer |
| Total Taxes | $62433 |
Interest$21932.57
Insurance$1767.00
Insurance$5286.08
*All fees are for estimate purposes only.
Directions: From I-99, take Valley Vista Dr, turn right on Sandy Dr. Property is on the right.
IDX information is provided exclusively for consumers' personal, non-commercial use, it may not be used for any purpose other than to identify prospective properties consumers may be interested in purchasing. All information provided is deemed reliable but is not guaranteed accurate by the Centre County Association of REALTORS® MLS and should be independently verified. No reproduction, distribution, or transmission of the information at this site is permitted without the written permission from the Centre County Association of REALTORS®. Each office independently owned and operated.


DISCOVER YOUR HOMES TRUE VALUE
Get your local market report by signing up for a FREE valuation


