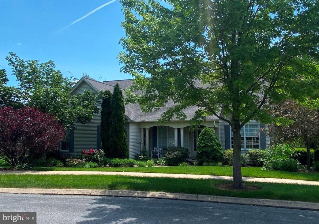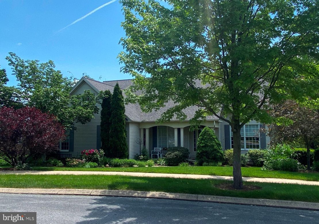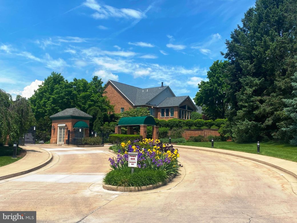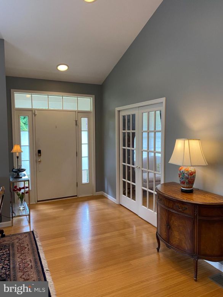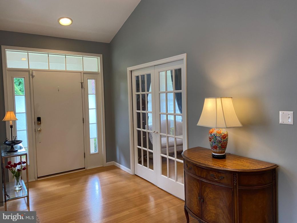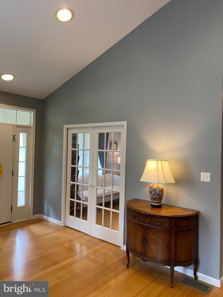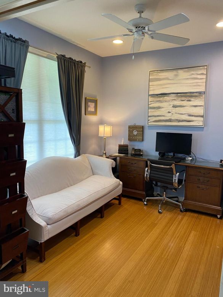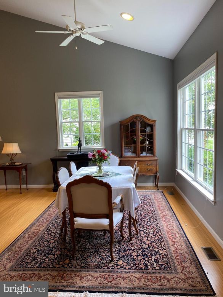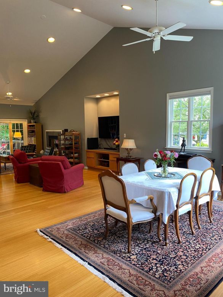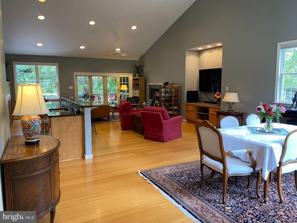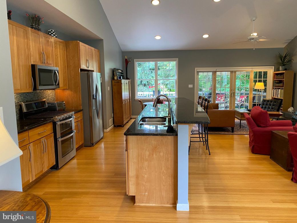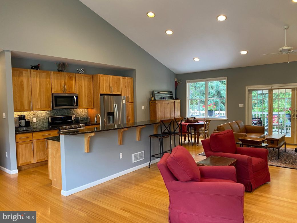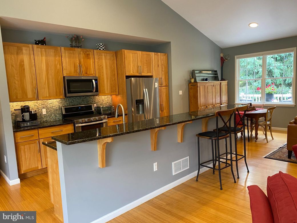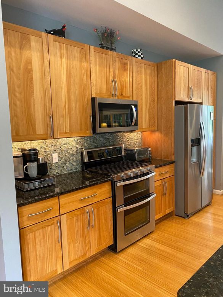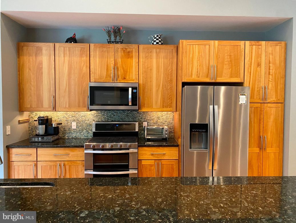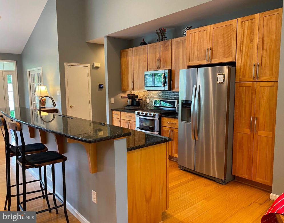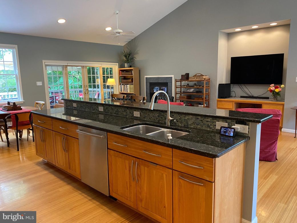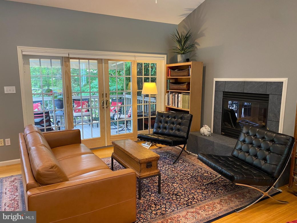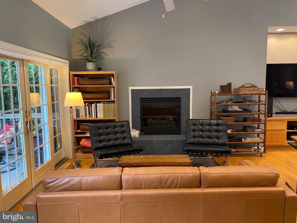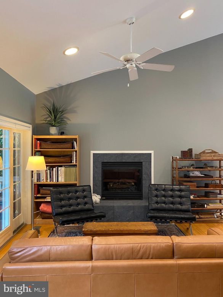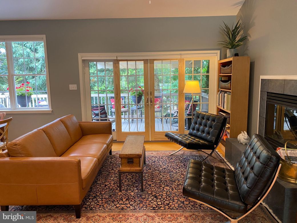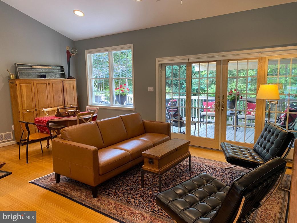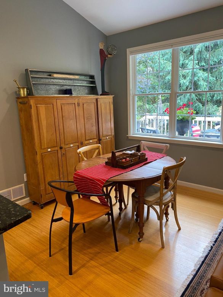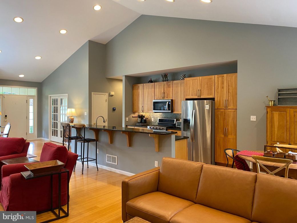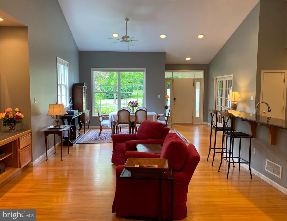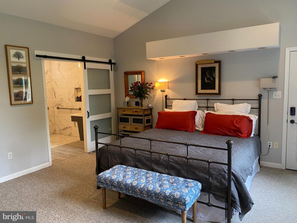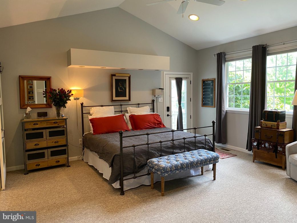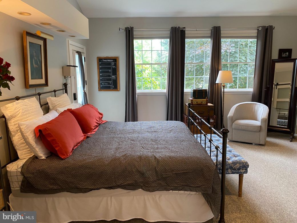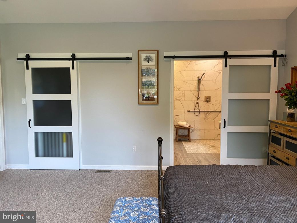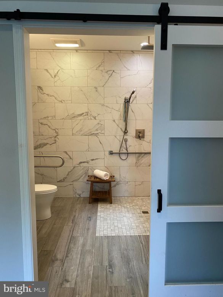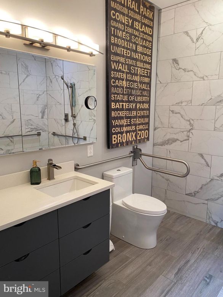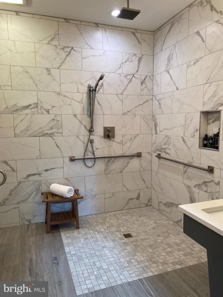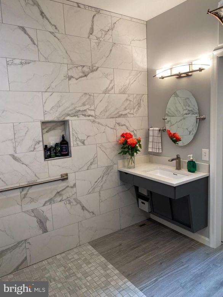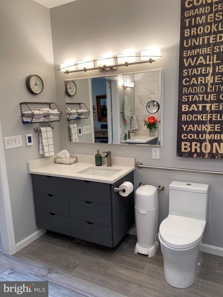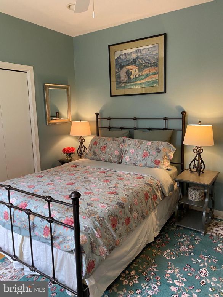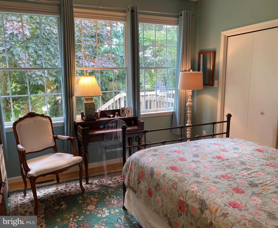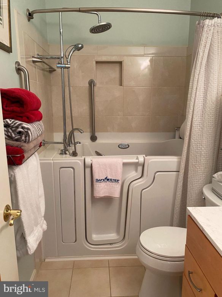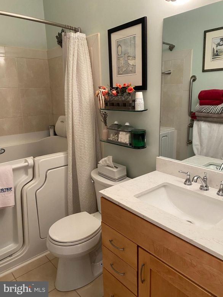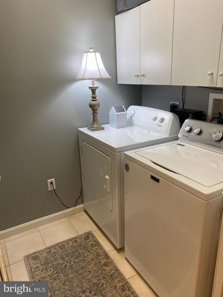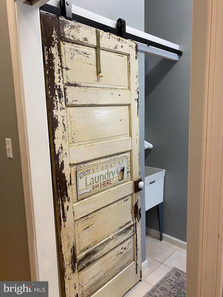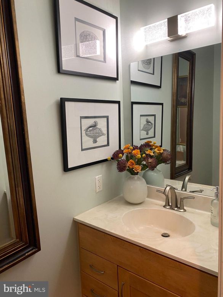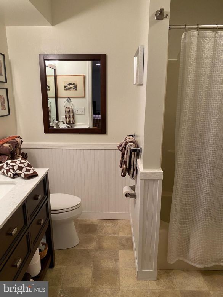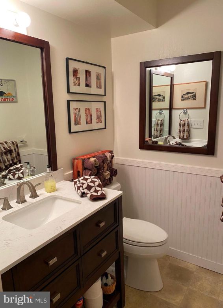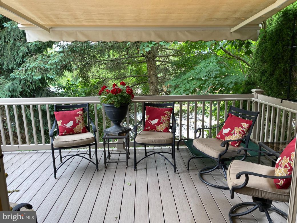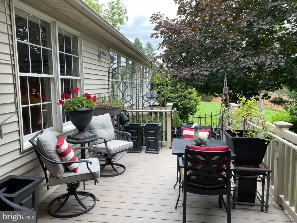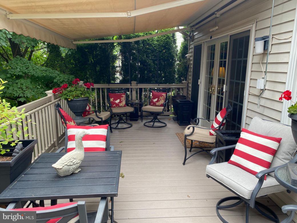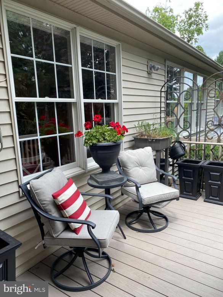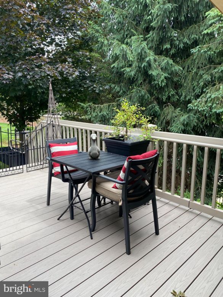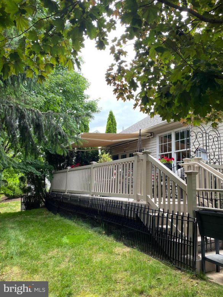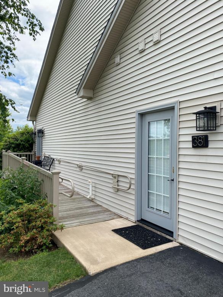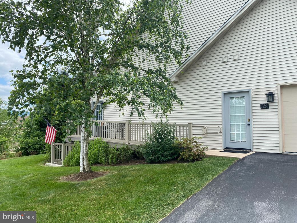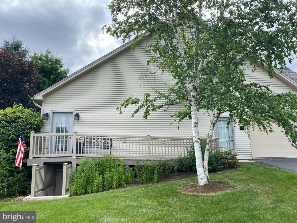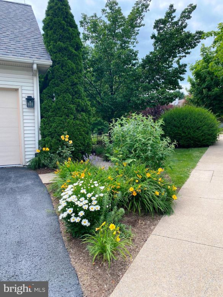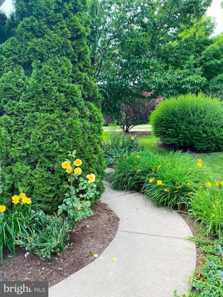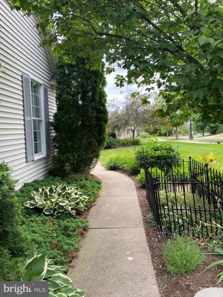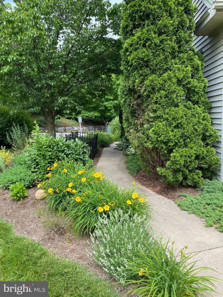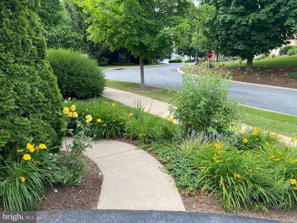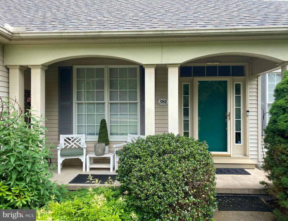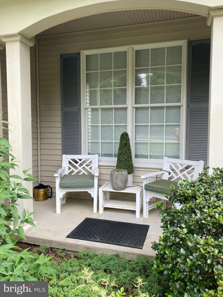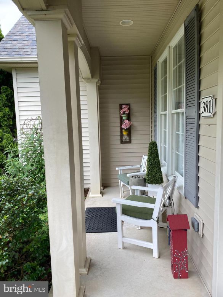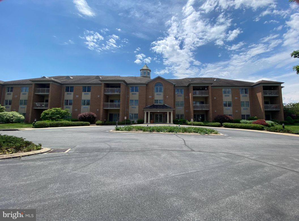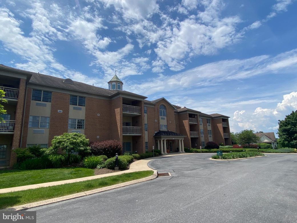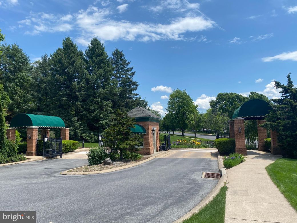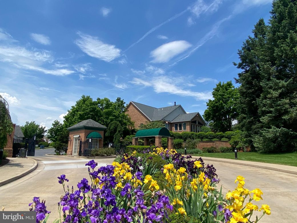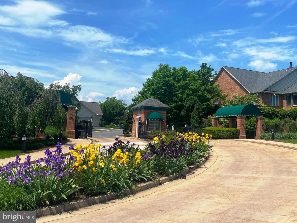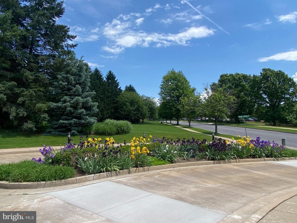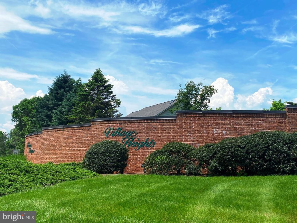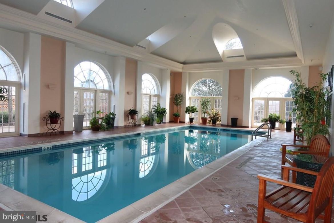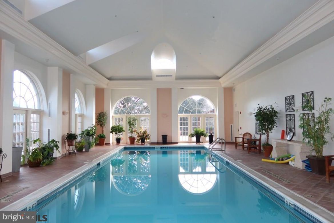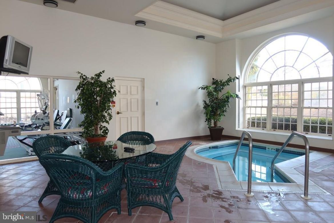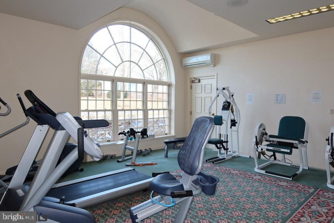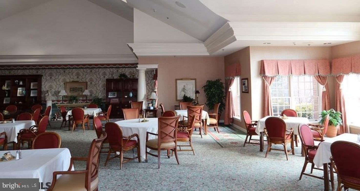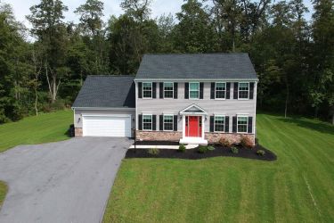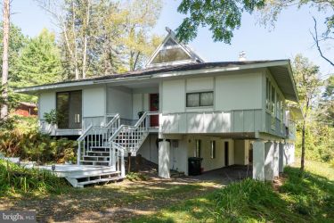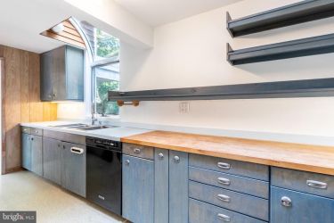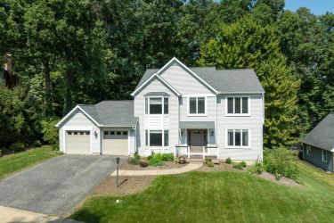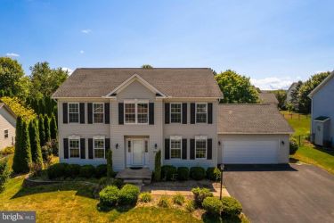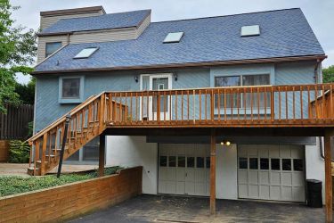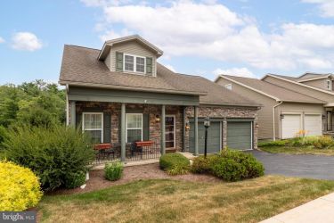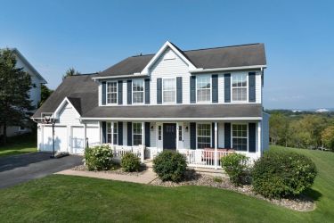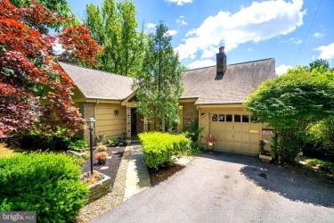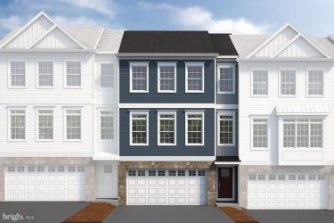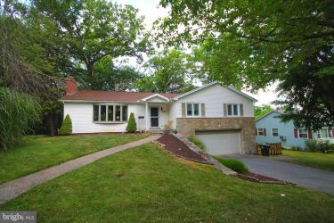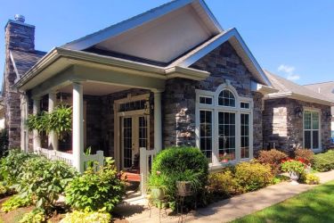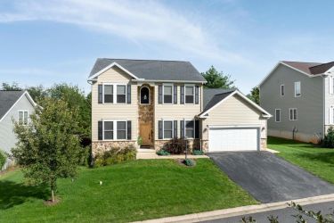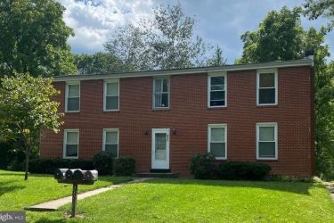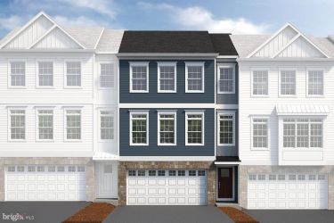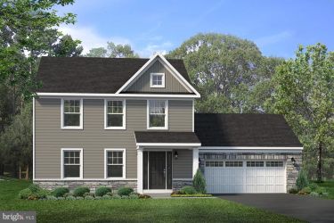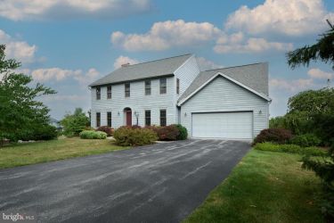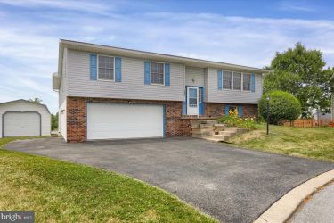381 VILLAGE HEIGHTS DR
STATE COLLEGE, PA 16801
PRICE: $539,500
Active Under Contract | MLS# pace2510352
3 beds
3 full baths
3343 sq ft
The Details
Enter the gated community of Village Heights to experience a lifestyle of active, over 55 residents. Relax in the hot tub, enjoy a swim in the indoor pool or a workout at the gym. The on-site dining facility provides considerable ambiance & a variety of delectable options from which to choose. Opportunities & amenities available to you are endless. This home features an open floor plan with an abundance of light, skylights, front porch & rear deck. New, newer & newest as you experience considerable renovations, updates & replacements throughout. Nestled behind glass french doors is a convenient office/den while the massive great room encompasses kitchen, dining & seating areas focusing on the gas fireplace. Furniture placement possibilities are endless. Bamboo floors, granite & rich woods are hallmark. The owners suite is sure to please with its spa-like bathroom complete with open shower, heated tile flooring, double vanities, heat lamp & skylight. Bedroom has private, ramped exterior entrance. Visitors will feel hugged by the sun splashed guest room as a large window brings the outdoors in. Hall bath provides ease of showering & bathing in a "Safe Step" combination component. There is no shortage of accommodating family & friends...the finished lower level features a guest suite with private entrance and includes a Murphy bed, sitting area & full bath. The exterior entrance enables guests to come & go freely. There is no shortage of storage in the unfinished area. Although the detection is subtle, this home is handicap accessible with so many features providing adaptable attributes. Whether you need them now or want to prepare for future needs this special home will serve you in the present & the future.
Property Overview
| Style | Traditional |
| Year Built | 2000 |
| Subdivision | VILLAGE HEIGHTS |
| School District | STATE COLLEGE AREA |
| County | CENTRE |
| Municipality | COLLEGE TWP |
| Heat | Forced Air |
| A/C | Central A/C |
| Fireplaces | 1 |
| Fuel | Natural Gas |
| Sewer | Public Sewer |
| Garage Stalls | 2 |
| Total Taxes | $5118 |
Interest${{ vm.principal }}
Insurance${{ vm.pmi }}
Insurance${{ vm.taxes }}
*All fees are for estimate purposes only.
| Sq. Footages | |
|---|---|
| Above Grade Finished Sq. Ft. | 1768 |
| Below Grade Finished Sq. Ft. | 650 |
| Below Grade Unfinished Sq. Ft. | 925 |
| Total Finished Sq. Ft. | 2418 |
| Rooms | Main | Upper | Lower | Bsmt. |
|---|
| Subdivision VILLAGE HEIGHTS |
| Assoc Fee Includes Gated Community,Hot tub,Pool - Indoor,Fitness Center |
| Cap Fee $1,502.00 |
| Zoning R |
| Property Code 0 |
| Possession Negotiable |
| Assessed Value |
IDX information is provided exclusively for consumers' personal, non-commercial use, it may not be used for any purpose other than to identify prospective properties consumers may be interested in purchasing. All information provided is deemed reliable but is not guaranteed accurate by the Centre County Association of REALTORS® MLS and should be independently verified. No reproduction, distribution, or transmission of the information at this site is permitted without the written permission from the Centre County Association of REALTORS®. Each office independently owned and operated.


DISCOVER YOUR HOMES TRUE VALUE
Get your local market report by signing up for a FREE valuation

