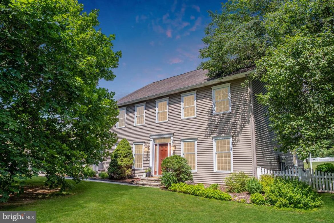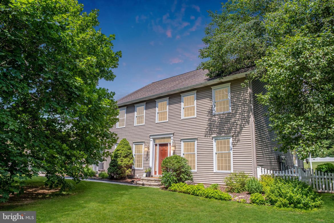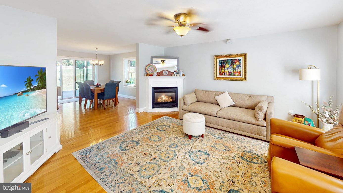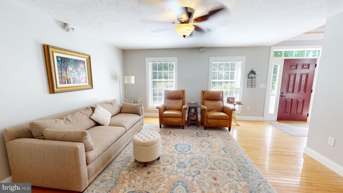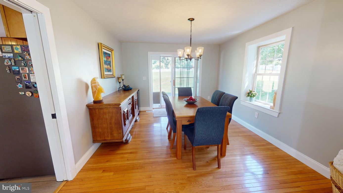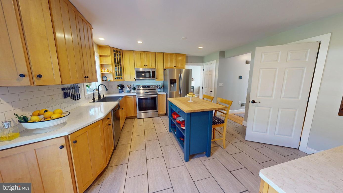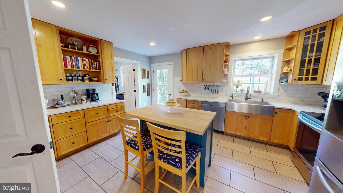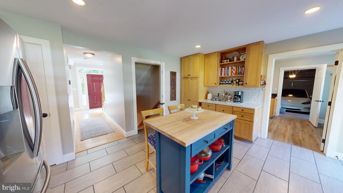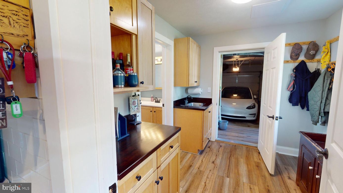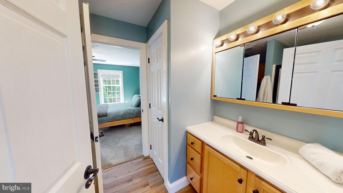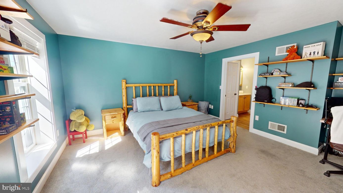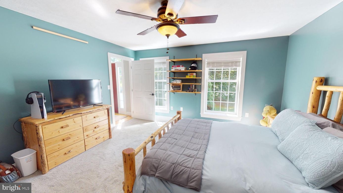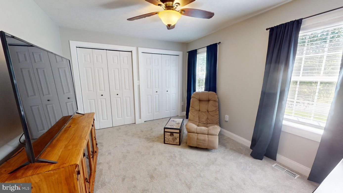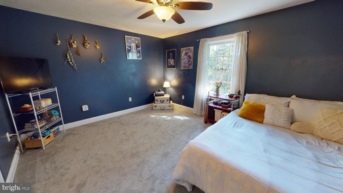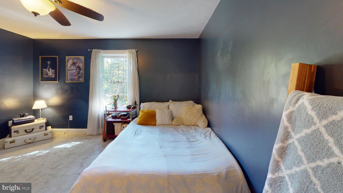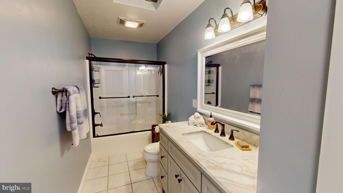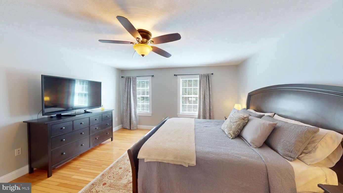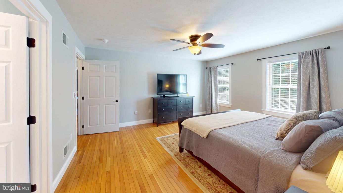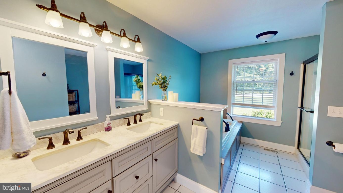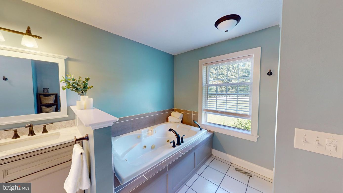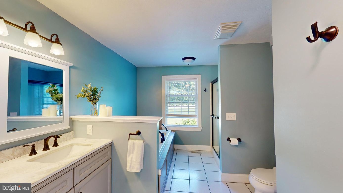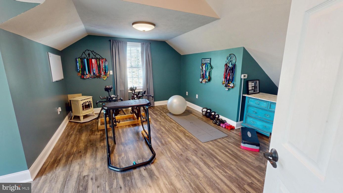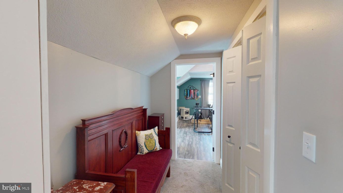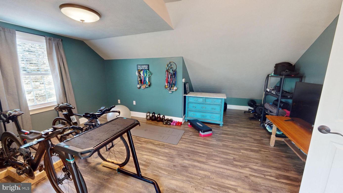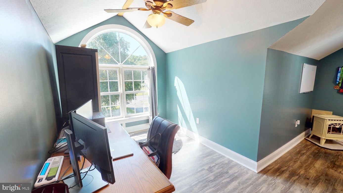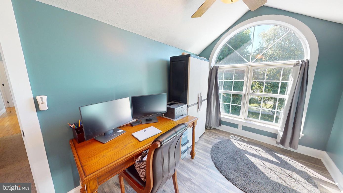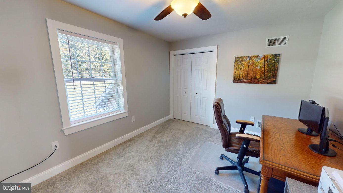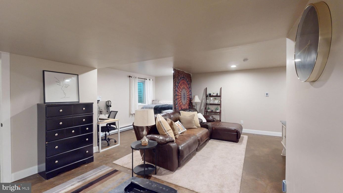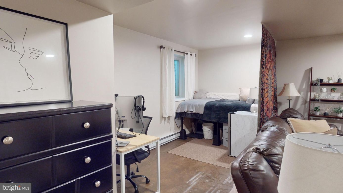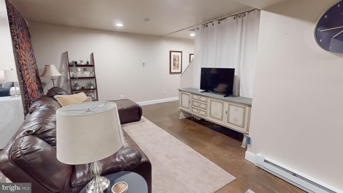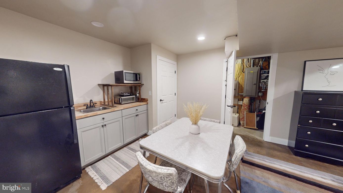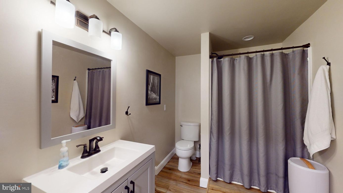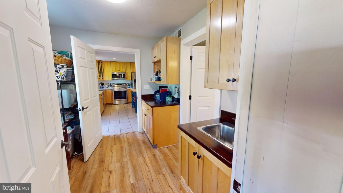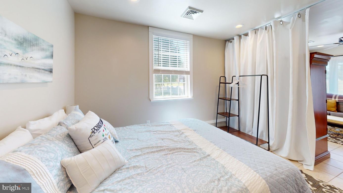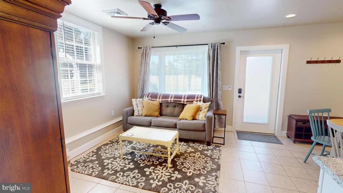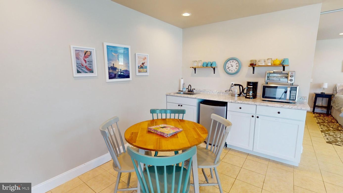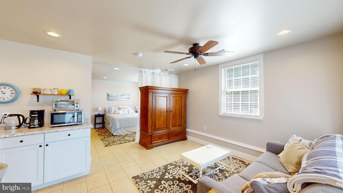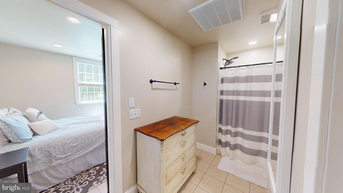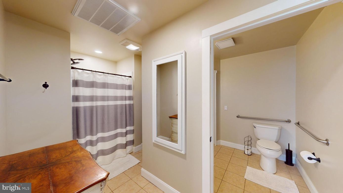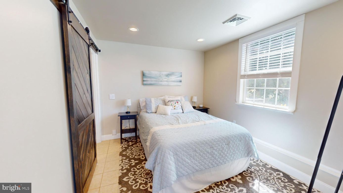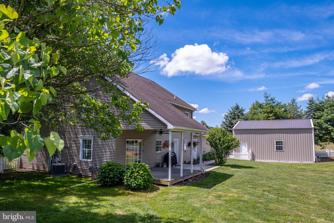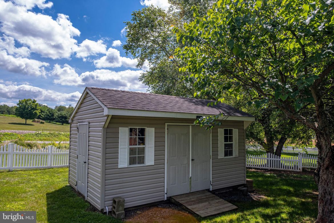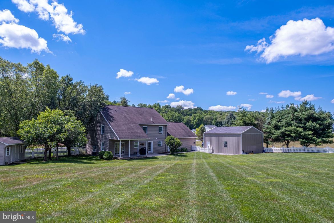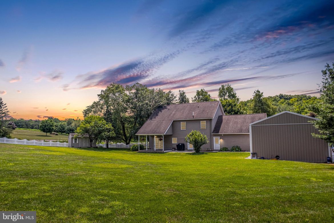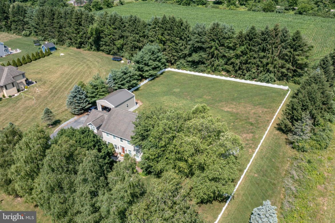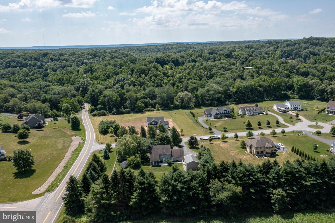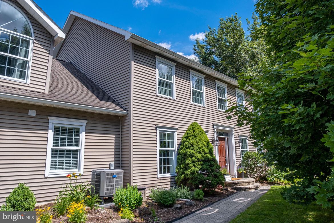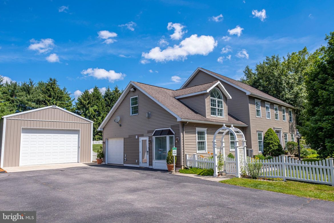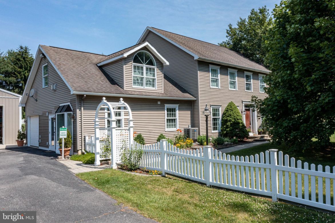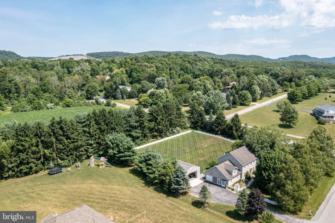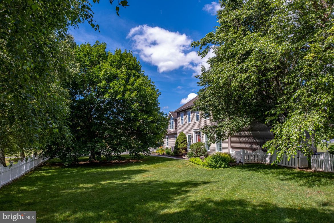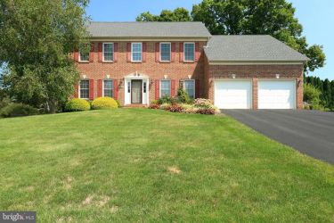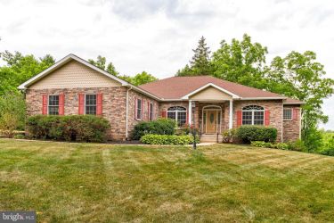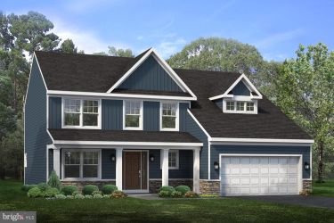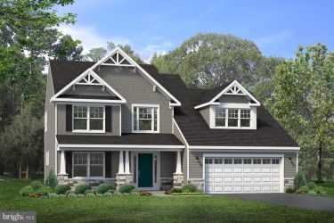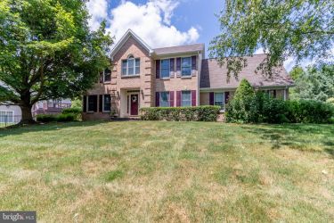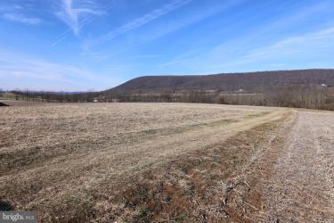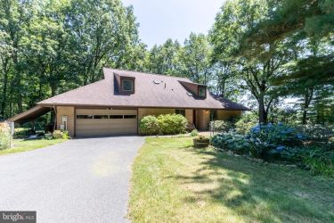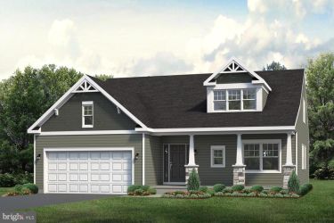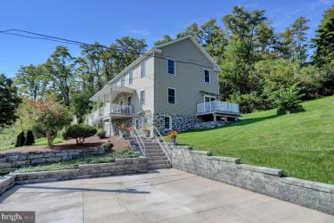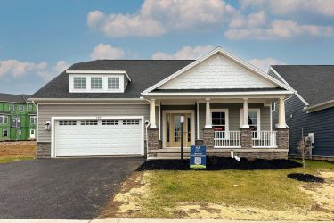101 BRIAR CT
PORT MATILDA, PA 16870
PRICE: $689,900
Pending | MLS# pace2510788
6 beds
5 full baths
4714 sq ft
1.2 Acres
The Details
Discover this stunning 6-bedroom, 5-full-bath home, a two-story gem with a partially finished basement, egress window, and full bath. The main house features a first-floor bedroom with access to a full bath, perfect for guests or a home office. The kitchen boasts new flooring, fresh paint, quartz countertops, updated appliances, a new sink, and a stylish tile backsplash. The living room is inviting with its hardwood flooring, fireplace, ceiling fan, and updated paint, creating a cozy and elegant atmosphere. The dining room also features hardwood flooring, providing a perfect setting for family meals and entertaining. Upstairs, you'll find four spacious bedrooms, each with new carpeting, fresh paint, and ceiling fans for added comfort. The updated main bath includes a new vanity, flooring, shower door, and fixtures, ensuring a modern and luxurious feel. The owner's suite is a retreat with a new double bowl vanity, new tile around the tub, updated fixtures, a shower door, a nicely sized walk-in closet, and a bonus room with a gas stove. Outside, enjoy the expansive 1.20-acre fenced yard, complete with a new 20x30 Pioneer Pole barn building, a shed, and a 1-car integral garage. This property also features a legal Airbnb with a separate entrance, 1 bedroom, 1 full bath, and dedicated parking space, offering an excellent income opportunity or a private guest suite. This home combines luxury, comfort, and functionality, making it the perfect place for you and your family to create lasting memories. Don't miss out on this exceptional property! PROPERTY IS NOT LOCATED IN THE HOA.
Take Virtual TourProperty Overview
| Style | Traditional |
| Year Built | 1999 |
| Subdivision | NONE AVAILABLE |
| School District | STATE COLLEGE AREA |
| County | CENTRE |
| Municipality | PATTON TWP |
| Heat | Programmable Thermostat,Forced Air,Heat Pump(s) |
| A/C | Central A/C |
| Fireplaces | 2 |
| Fuel | Natural Gas,Electric |
| Sewer | Private Septic Tank |
| Garage Stalls | 4 |
| Total Taxes | $9231.82 |
Interest${{ vm.principal }}
Insurance${{ vm.pmi }}
Insurance${{ vm.taxes }}
*All fees are for estimate purposes only.
Directions: From S. Atherton/322 Business, take 550/Grays Woods/Waddle exit, keep right at the fork in the ramp, merge onto Skytop Mountain Road, Turn left onto Sellers Lane, left onto Meeks Lane, turn right onto Briar Court. Home is the first on the right.
| Sq. Footages | |
|---|---|
| Above Grade Finished Sq. Ft. | 3574 |
| Below Grade Finished Sq. Ft. | 600 |
| Below Grade Unfinished Sq. Ft. | 540 |
| Total Finished Sq. Ft. | 4174 |
| Rooms | Main | Upper | Lower | Bsmt. |
|---|
| Subdivision NONE AVAILABLE |
| Zoning R |
| Property Code 0 |
| Possession Settlement |
| Assessed Value |
IDX information is provided exclusively for consumers' personal, non-commercial use, it may not be used for any purpose other than to identify prospective properties consumers may be interested in purchasing. All information provided is deemed reliable but is not guaranteed accurate by the Centre County Association of REALTORS® MLS and should be independently verified. No reproduction, distribution, or transmission of the information at this site is permitted without the written permission from the Centre County Association of REALTORS®. Each office independently owned and operated.


DISCOVER YOUR HOMES TRUE VALUE
Get your local market report by signing up for a FREE valuation

