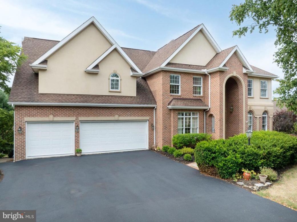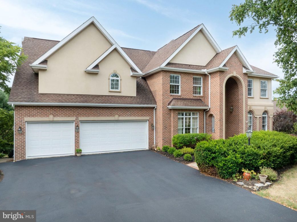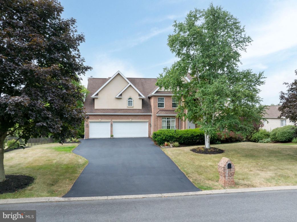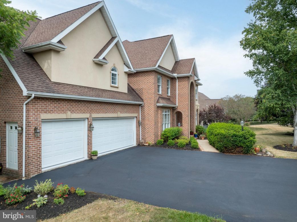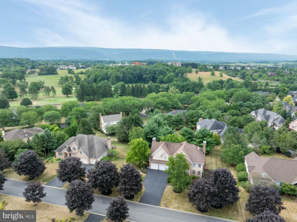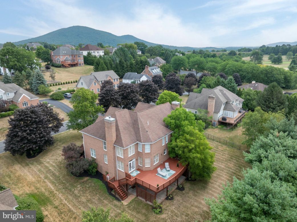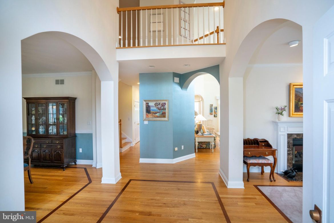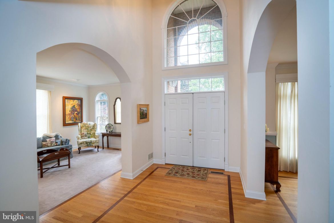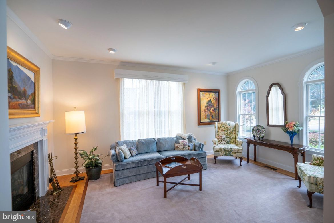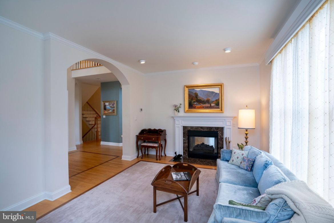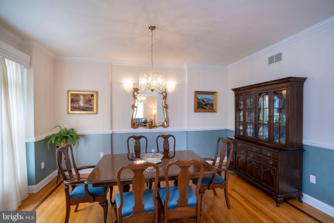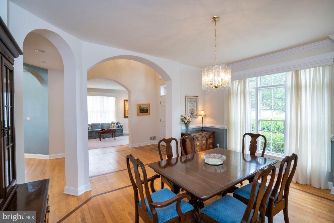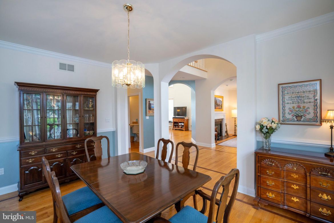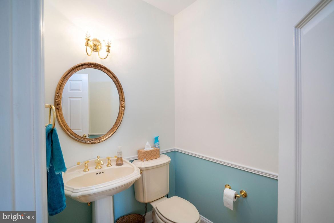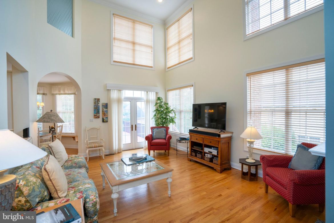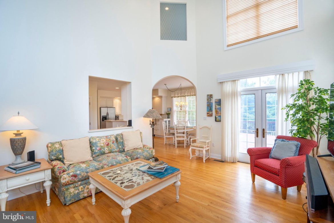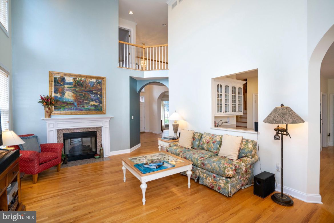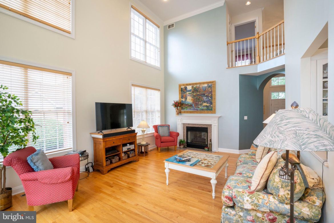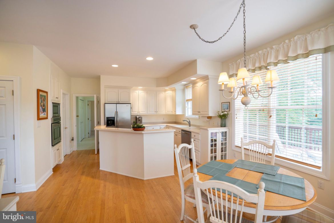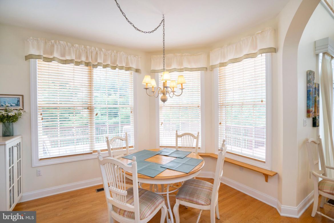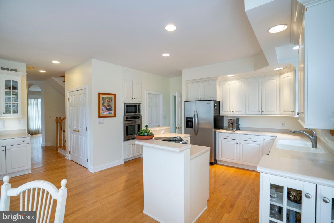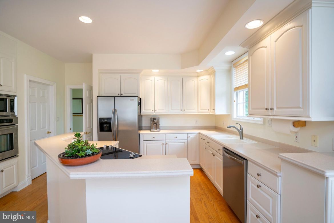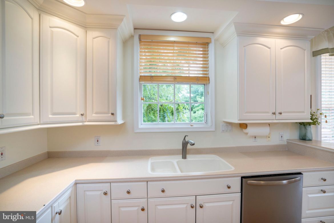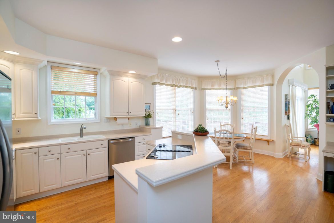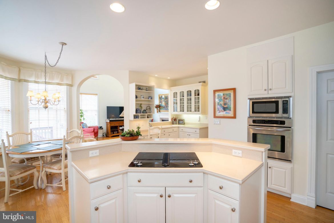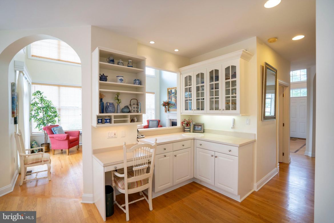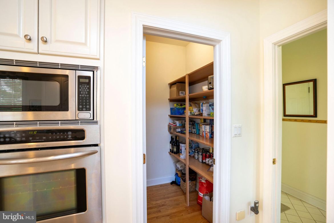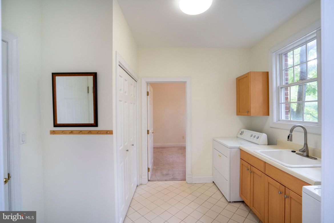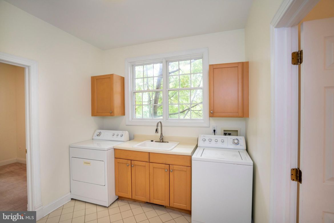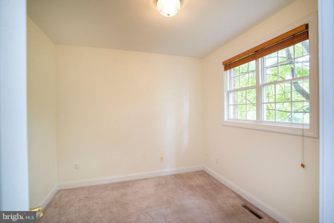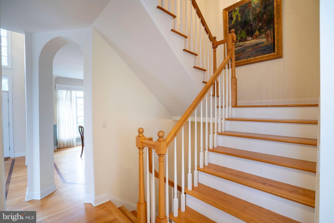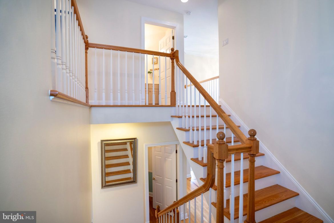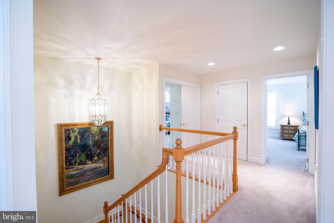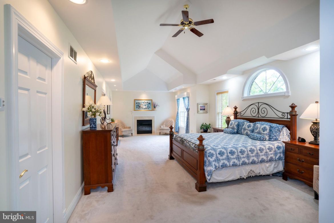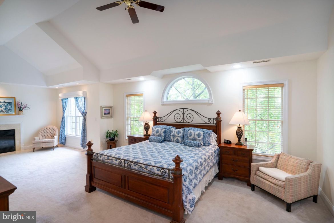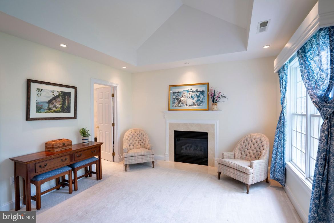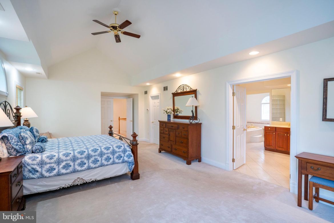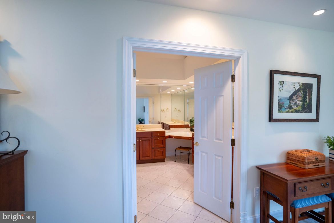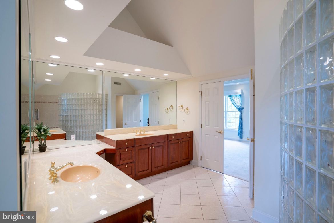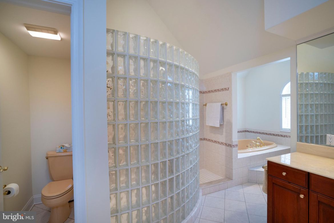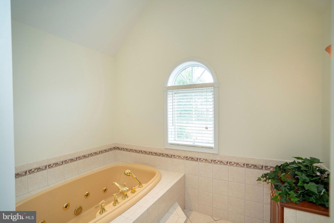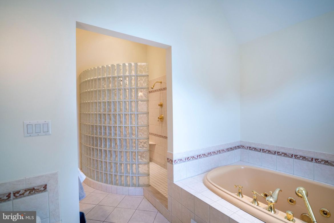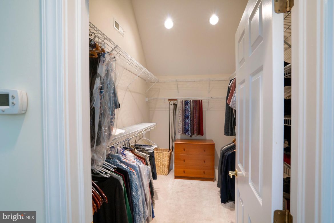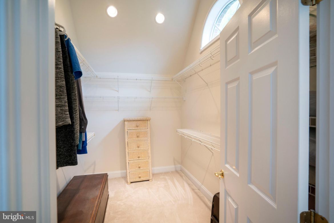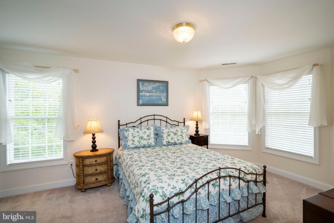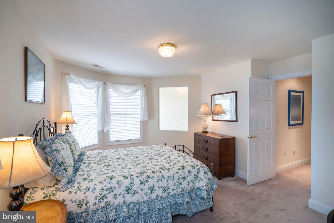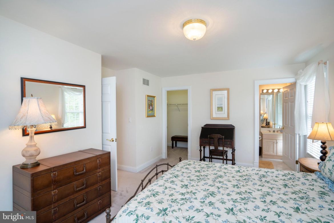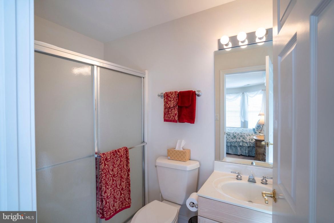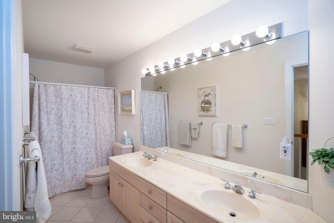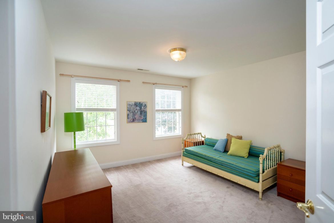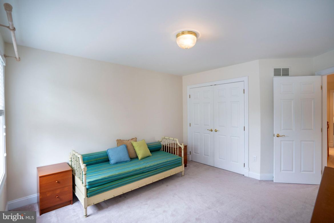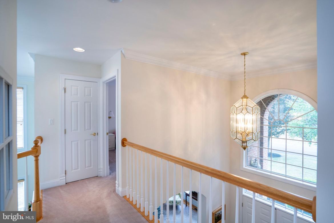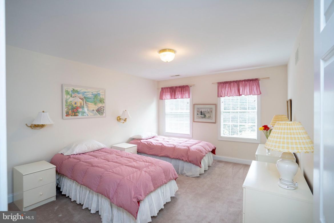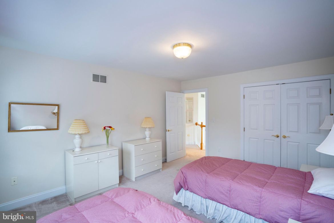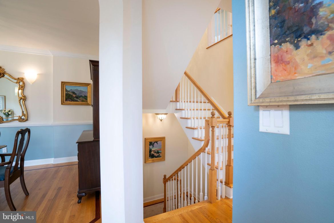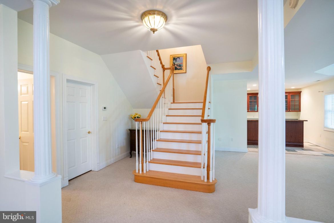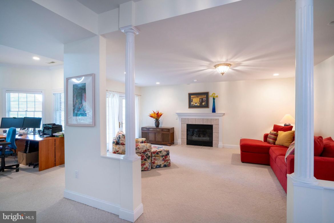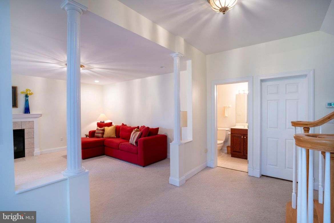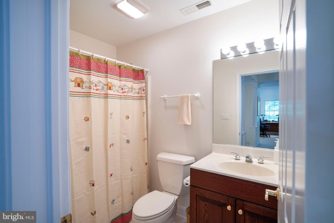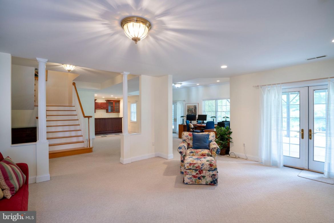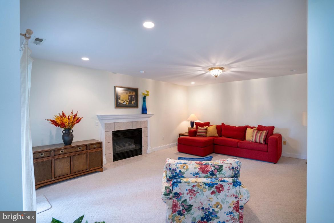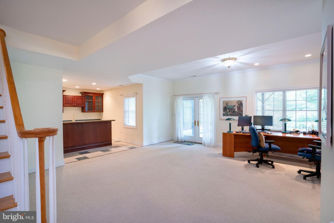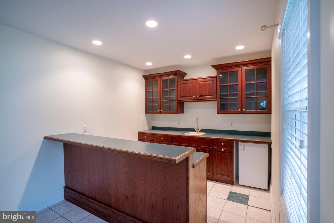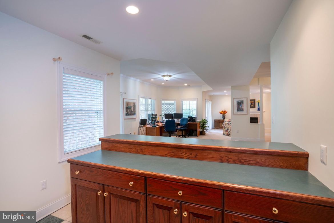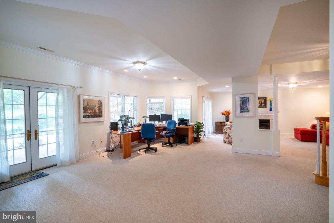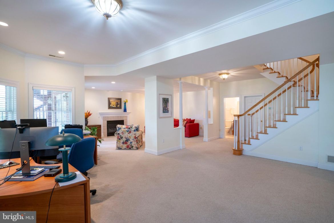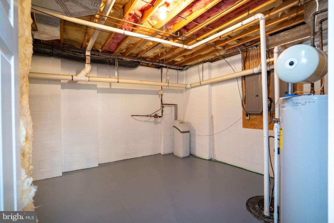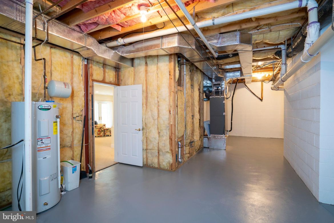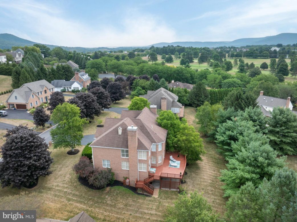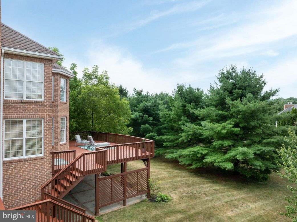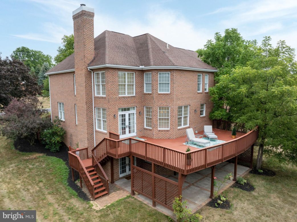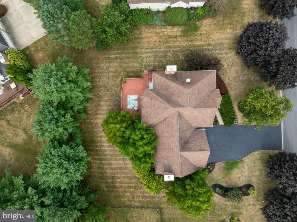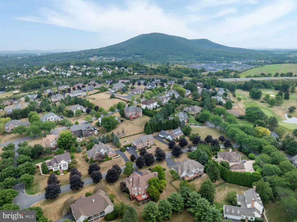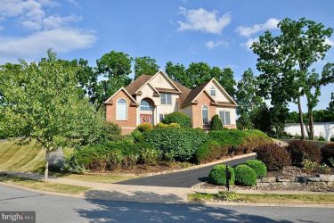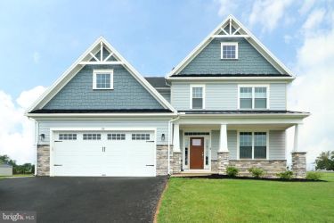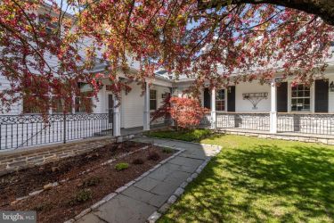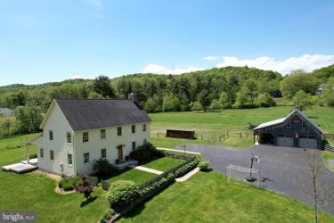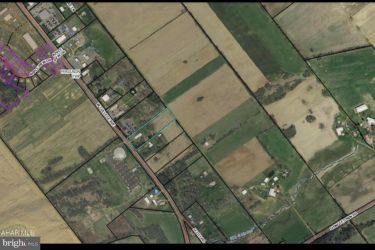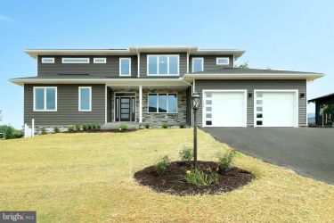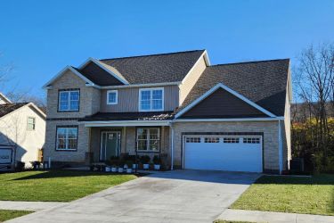448 TULIRA LN
STATE COLLEGE, PA 16801
PRICE: $947,500
Active | MLS# pace2511176
4 beds
4 full baths
4514 sq ft
0.47 Acres
The Details
Ideally located on a spacious .47-acre lot, this elegant all-brick 2-story boasts grand curb appeal, making it a standout in the distinguished Centre Hills neighborhood. Classic design & luxury details abound to include custom designed hardwood floors, arched doorways, high ceilings, built-ins, 3 fireplaces & large windows allowing natural light to fill the entire home. Ultra-spacious free-flowing floorplan, offering 3 levels of exquisite living space, perfect for everyday living or entertaining guests during Happy Valley events. Upon entering, you will be greeted by a stunning 2-story foyer, with a formal living room to your right & a formal dining room to your left. The glorious Great Room delivers a wall of windows, French doors to the rear deck & a soaring ceiling open to the 2nd floor. The chef’s envy eat-in kitchen is fully equipped with included stainless appliances, walk-in pantry, oversized island with cooktop, white cabinetry & Corian countertops. There is a darling dining nook with bump out & a handy built in desk with additional cabinets for storage. The first floor also offers a convenient laundry/mudroom leading to the attached 3 car garage, a home office & a powder room. A stunning hardwood staircase takes you to the second floor where you will find the ultimate owner’s suite with beautiful vaulted ceiling, cozy fireplace, 2 huge walk-in closets & a private full bath with 2 vanities, make-up area, relaxing Jacuzzi tub, separate glass block/tile walk-in shower & tile flooring. There are 3 additional bedrooms, 1 with its own private full bath & another shared full bath. The finished walk out basement boasts a rec room with an awesome wet bar, an additional full bath plus unfinished space providing ample storage. Exterior features include a large rear deck & lower concrete/brick patio that overlooks the secluded back yard, making this the perfect spot for summer gatherings with family & friends. Extra amenities include Central Vac, Heat Pump & refreshing Central Air. Conveniently located moments away from Centre Hills Country Club, just 9 minutes from Penn State University/Beaver Stadium & 7 minutes from the heart of downtown State College, this exceptional home offers both luxury & convenience.
Property Overview
| Style | Traditional |
| Year Built | 1997 |
| Subdivision | CENTRE HILLS |
| School District | STATE COLLEGE AREA |
| County | CENTRE |
| Municipality | COLLEGE TWP |
| Heat | Heat Pump(s) |
| A/C | Central A/C |
| Fireplaces | 3 |
| Fuel | Electric |
| Sewer | Public Sewer |
| Garage Stalls | 3 |
| Total Taxes | $13895.56 |
Interest${{ vm.principal }}
Insurance${{ vm.pmi }}
Insurance${{ vm.taxes }}
*All fees are for estimate purposes only.
Directions: S Atherton St to E Branch Rd turn right onto Hunter Ave, turn right onto Ballybunion Rd turn left onto Tulira Lane.
| Sq. Footages | |
|---|---|
| Above Grade Finished Sq. Ft. | 3064 |
| Above Grade Unfinished Sq. Ft. | |
| Below Grade Finished Sq. Ft. | 1450 |
| Total Finished Sq. Ft. | 4514 |
| Rooms | Main | Upper | Lower | Bsmt. |
|---|
| Subdivision CENTRE HILLS |
| Association Fee $35.00 |
| Payment Frequency Annually |
| Zoning SINGLE FAMILY RESIDENTIAL |
| Property Code 0 |
| Possession Settlement |
| Assessed Value |
IDX information is provided exclusively for consumers' personal, non-commercial use, it may not be used for any purpose other than to identify prospective properties consumers may be interested in purchasing. All information provided is deemed reliable but is not guaranteed accurate by the Centre County Association of REALTORS® MLS and should be independently verified. No reproduction, distribution, or transmission of the information at this site is permitted without the written permission from the Centre County Association of REALTORS®. Each office independently owned and operated.


DISCOVER YOUR HOMES TRUE VALUE
Get your local market report by signing up for a FREE valuation

