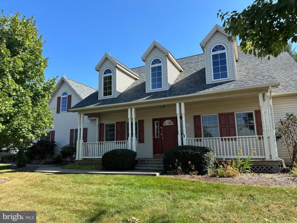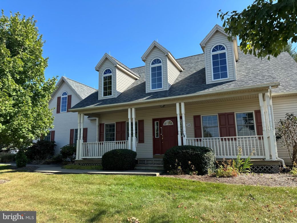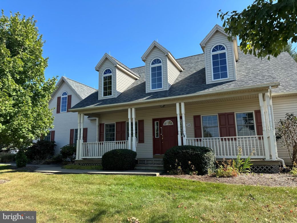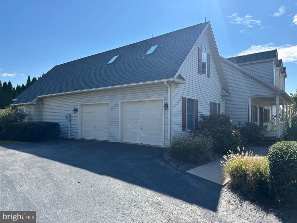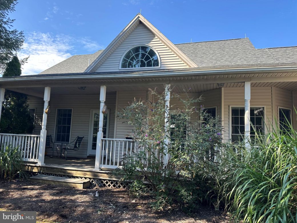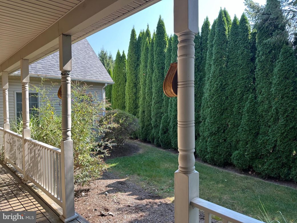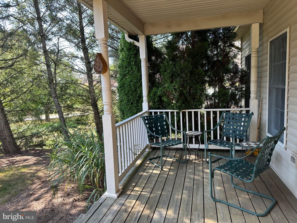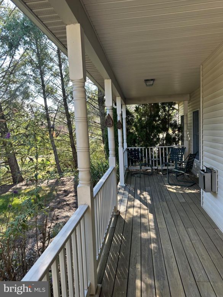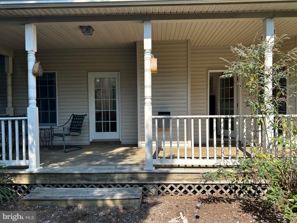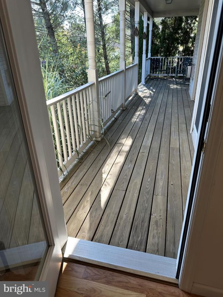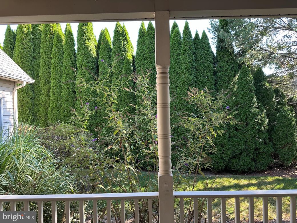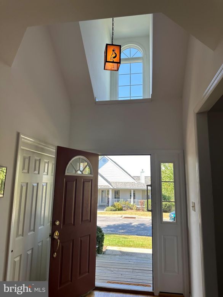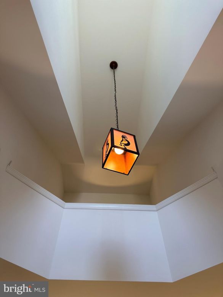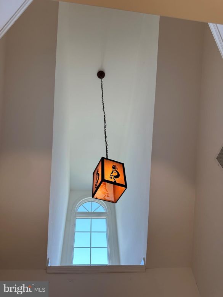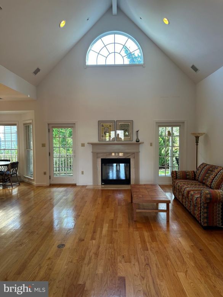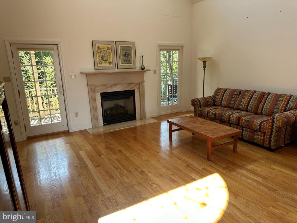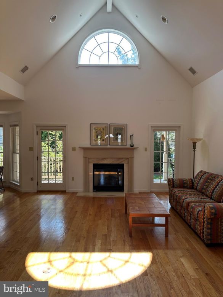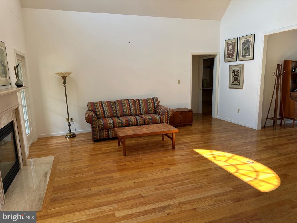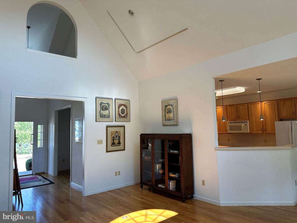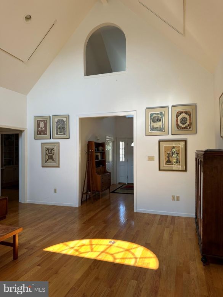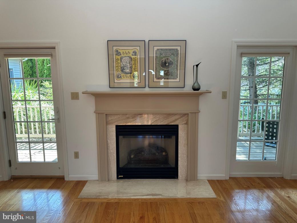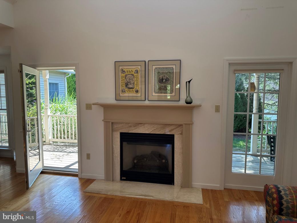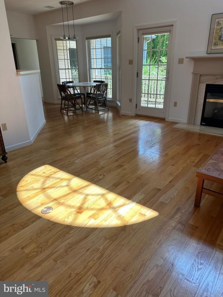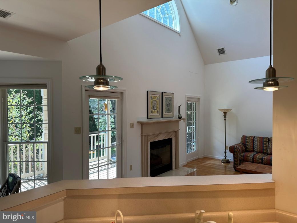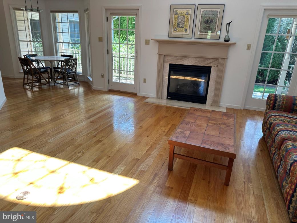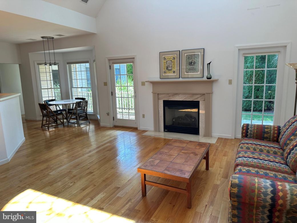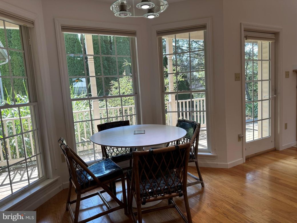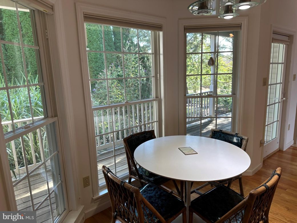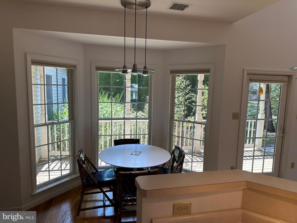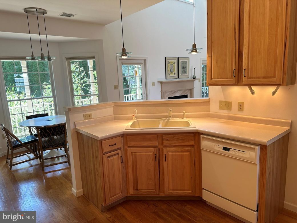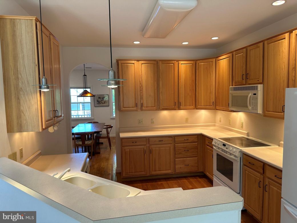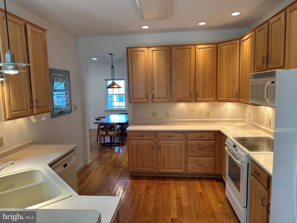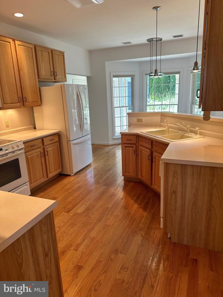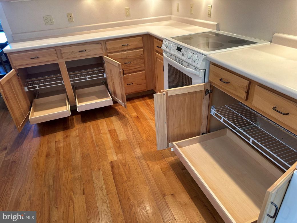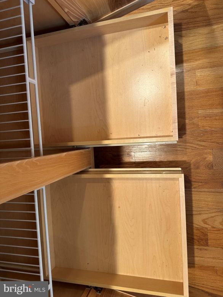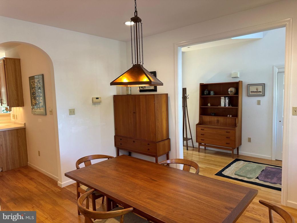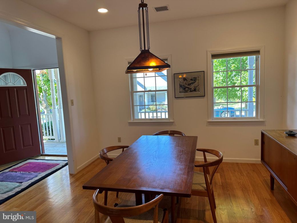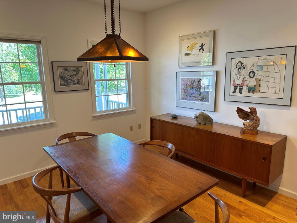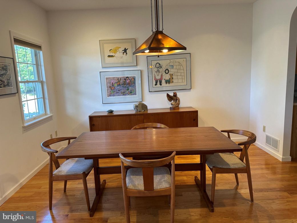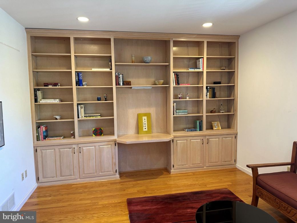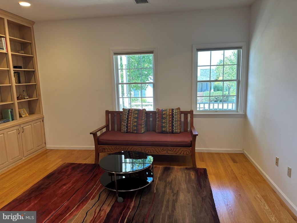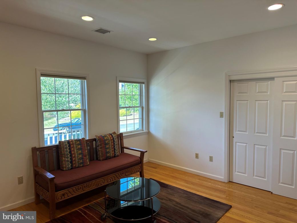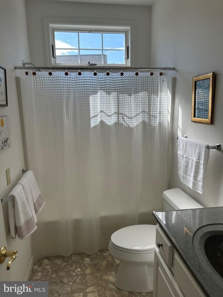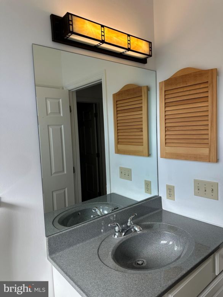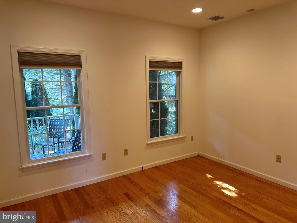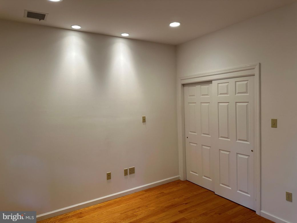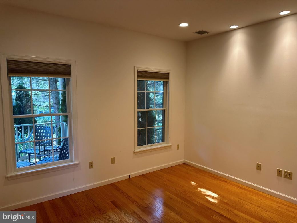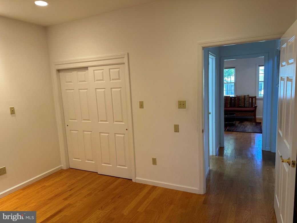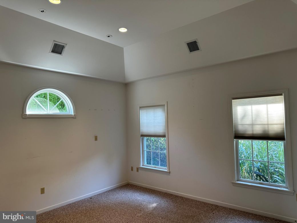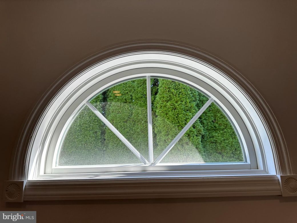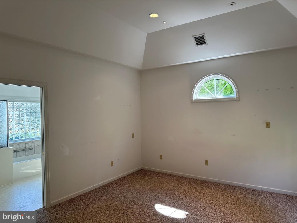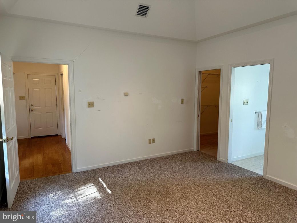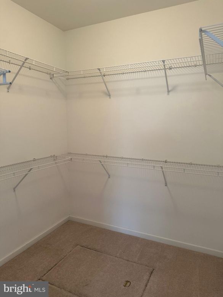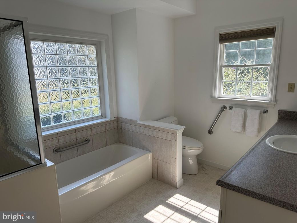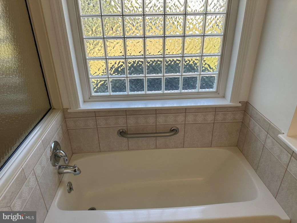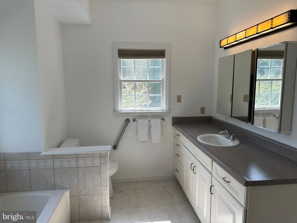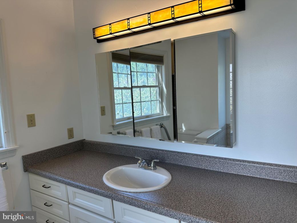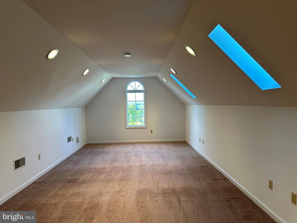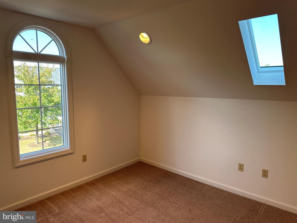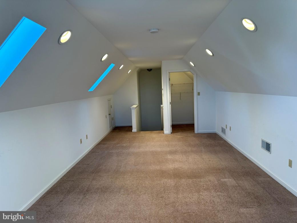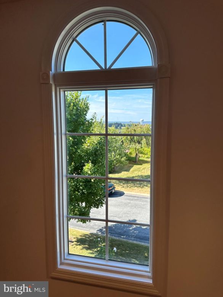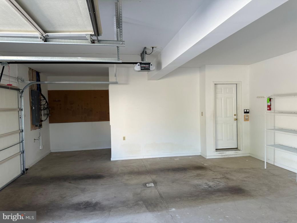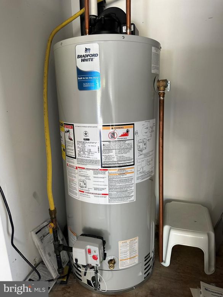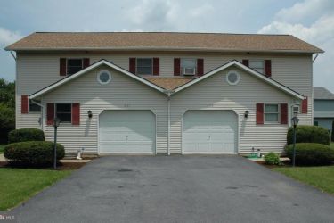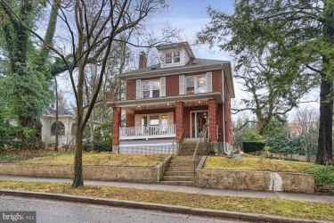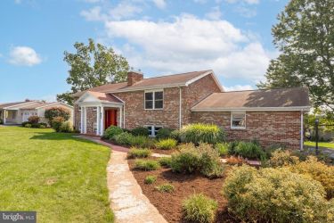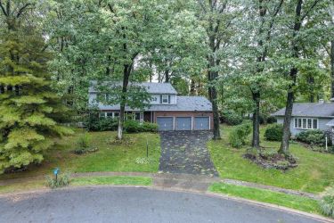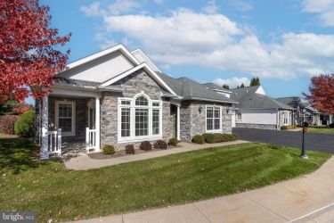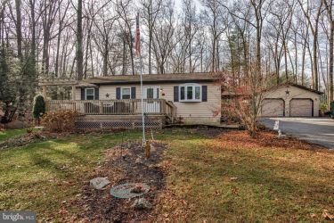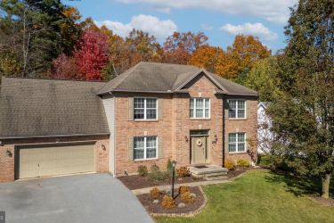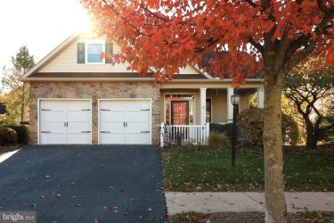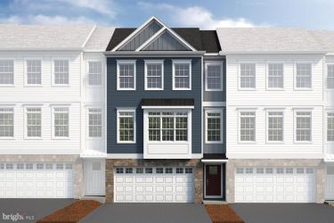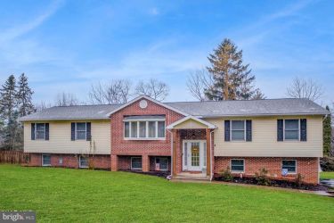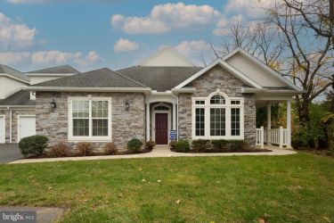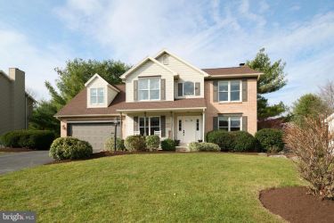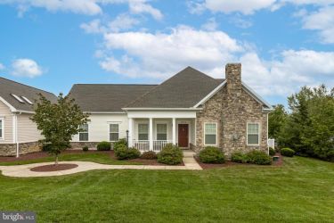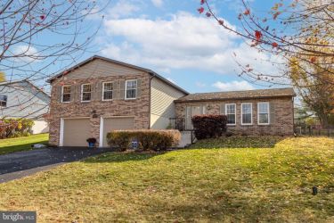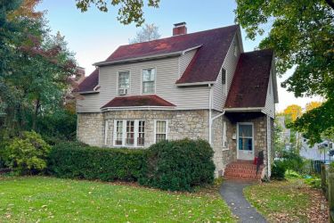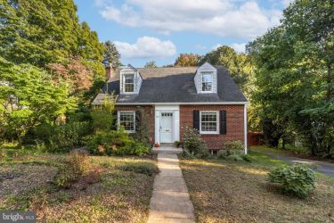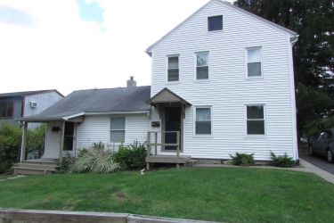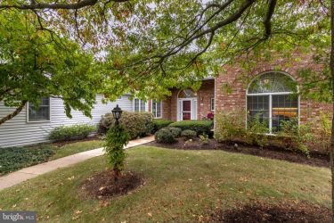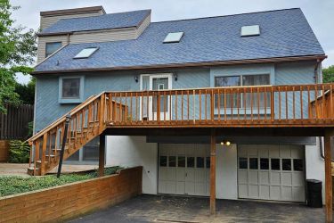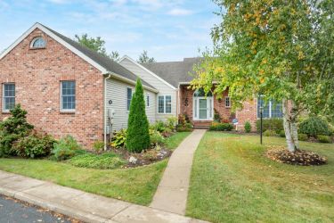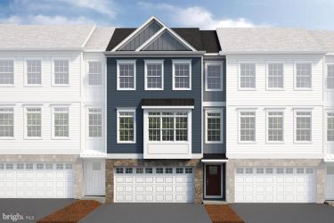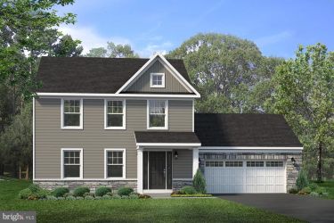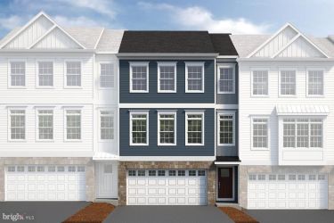240 VILLAGE HEIGHTS DR
STATE COLLEGE, PA 16801
PRICE: $495,000
Pending | MLS# pace2511628
2 beds
2 full baths
2043 sq ft
The Details
Embrace all Village Heights has to offer in this active 55+ community! Relax in the hot tub, enjoy a swim in the indoor pool or a workout at the gym and do it all in style! "Rightsize" and transition to this upscale, well-appointed detached condo. Rarely does one find the best of both worlds: gated luxurious condo living AND outdoor privacy! Enjoy friends and laughter while savoring delectable dishes at the dining hall and return home, steps away, and embrace tranquility on your back porch in sight of NO ONE! Apart from this spectacular lot, the architecture is well-orchestrated. The cathedral ceilings in the great room beam natural light from the massive arched window high above the fireplace and perfectly harmonize the arched entryways. Tons of natural light enough to cheer anyone's soul. Recessed lights in every direction foster the warm vibes well beyond dusk. The large office boasts tons of beautiful built-ins that are perfect for any book collection or interesting finds one collects in a well-traveled life. The open-concept layout allows the spaces to transition with ease. The guest bedroom is opposite the owner's suite to maximize privacy. The highly functional laundry/mudroom with an additional sink is just another example of how much thought was put into this design. A second-floor flex space is perfect for extended family/additional office/ hobby area. A two-car garage with an extra storage area allows plenty of room for fun projects. The large front porch extends a warm "hello" to all who pass bye. "Rightsizing" accomplishes today's needs and plans for the future in a subtle way.
Property Overview
| Style | Contemporary |
| Year Built | 2000 |
| Subdivision | VILLAGE HEIGHTS |
| School District | STATE COLLEGE AREA |
| County | CENTRE |
| Municipality | COLLEGE TWP |
| Heat | Forced Air |
| A/C | Central A/C |
| Fireplaces | 1 |
| Fuel | Natural Gas |
| Sewer | Public Sewer |
| Garage Stalls | 2 |
| Driveway | 3 |
| Exterior Features | Sidewalks |
| Total Taxes | $6219 |
Interest${{ vm.principal }}
Insurance${{ vm.pmi }}
Insurance${{ vm.taxes }}
*All fees are for estimate purposes only.
Directions: From S. Atherton Street, turn left on Rolling Ridge Dr, then left on Windmere Dr. From the Village Heights gate, turn right and the house on the left.
| Sq. Footages | |
|---|---|
| Above Grade Finished Sq. Ft. | 2043 |
| Total Finished Sq. Ft. | 2043 |
| Rooms | Main | Upper | Lower | Bsmt. |
|---|
| Subdivision VILLAGE HEIGHTS |
| Assoc Fee Includes Fitness Center,Gated Community,Hot tub,Pool - Indoor |
| Cap Fee $1,502.00 |
| Zoning RESIDENTIAL |
| Property Code 0 |
| Possession 31-60 Days CD,0-30 Days CD |
| Assessed Value |
IDX information is provided exclusively for consumers' personal, non-commercial use, it may not be used for any purpose other than to identify prospective properties consumers may be interested in purchasing. All information provided is deemed reliable but is not guaranteed accurate by the Centre County Association of REALTORS® MLS and should be independently verified. No reproduction, distribution, or transmission of the information at this site is permitted without the written permission from the Centre County Association of REALTORS®. Each office independently owned and operated.


DISCOVER YOUR HOMES TRUE VALUE
Get your local market report by signing up for a FREE valuation

