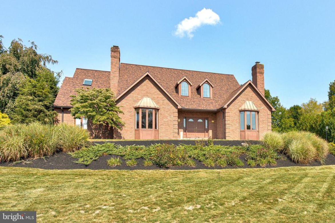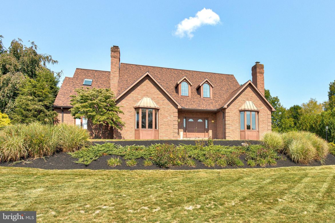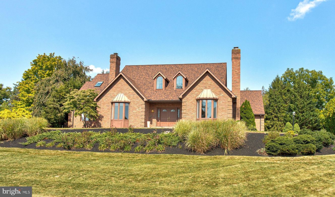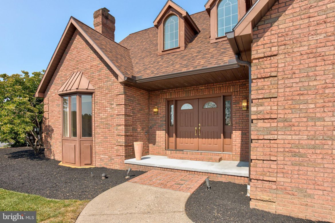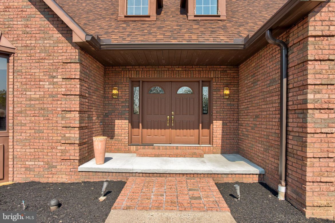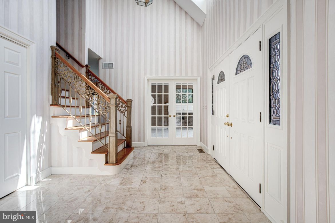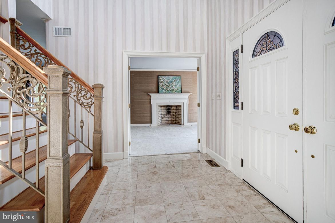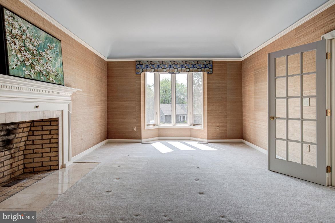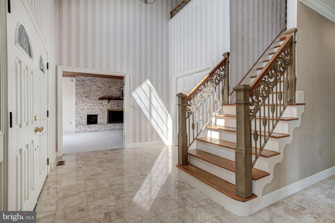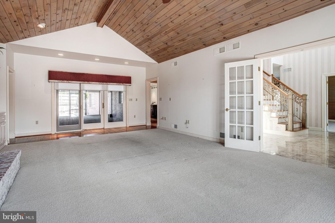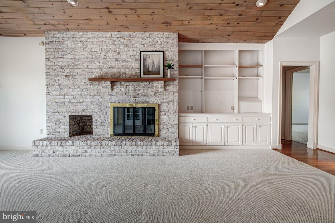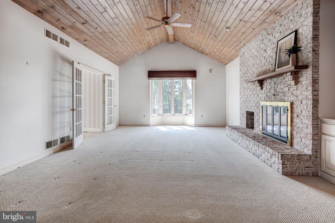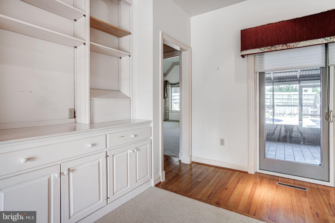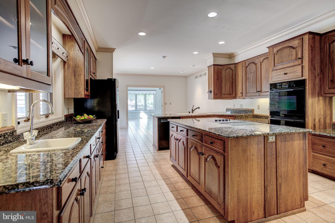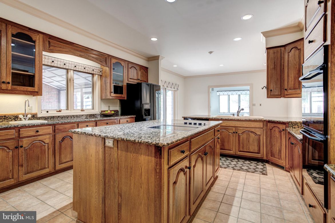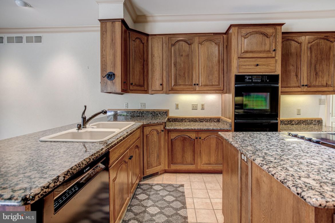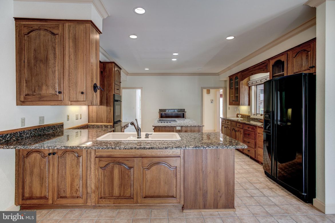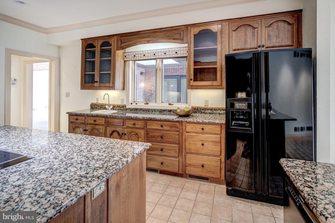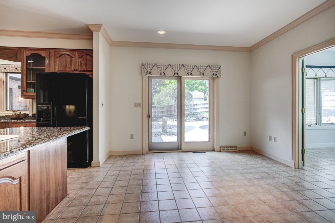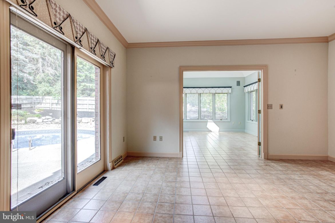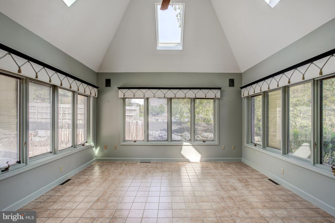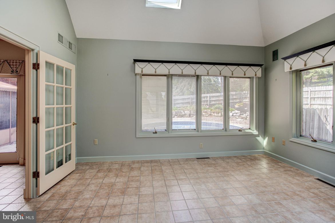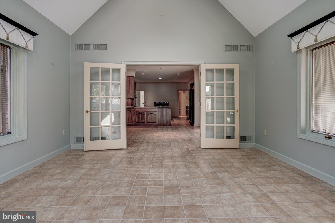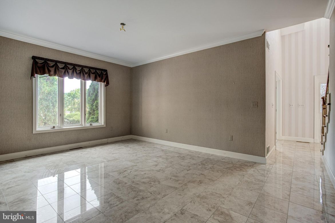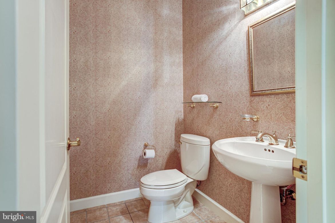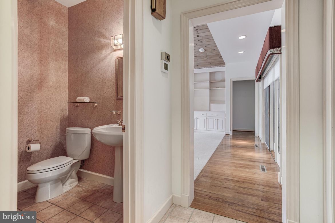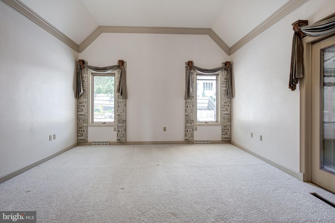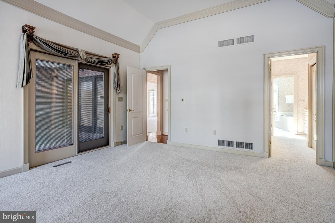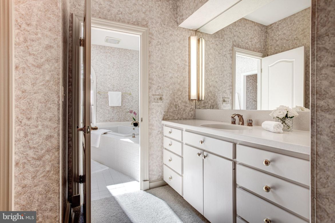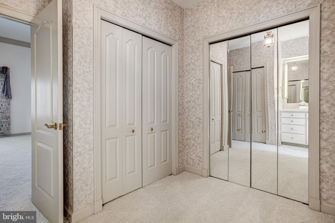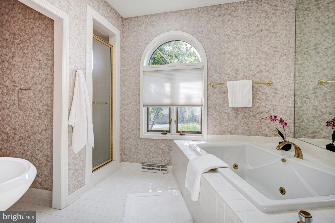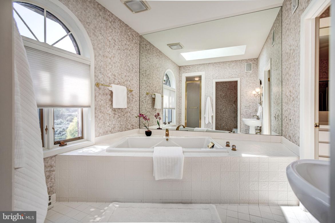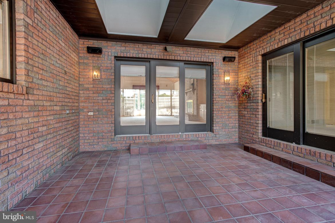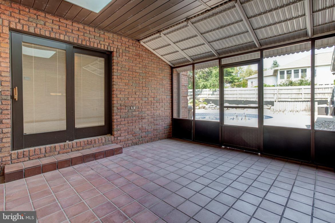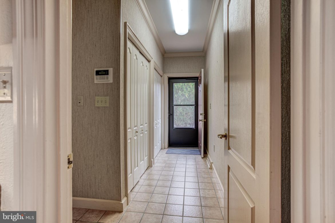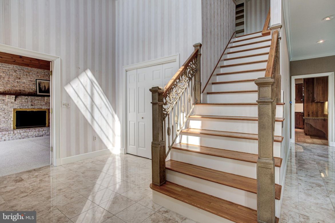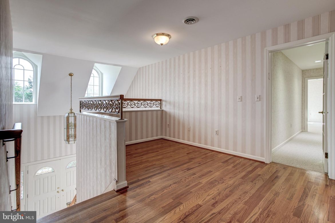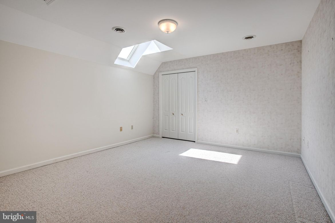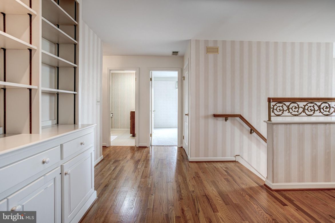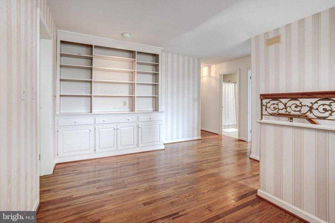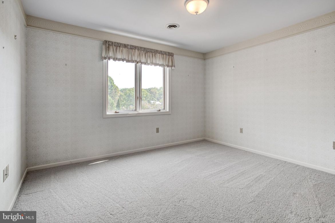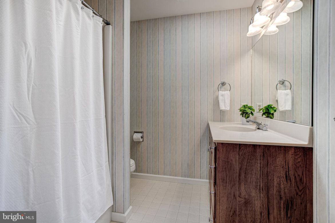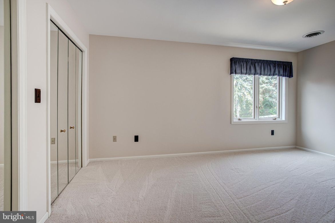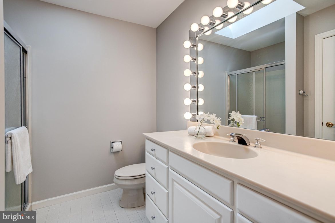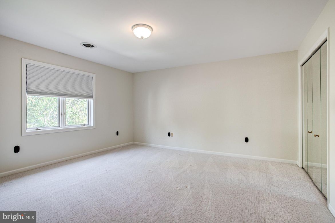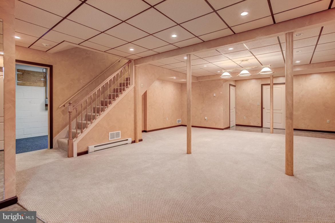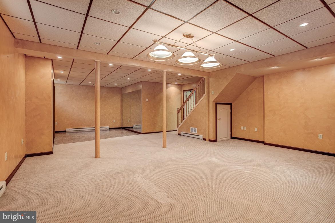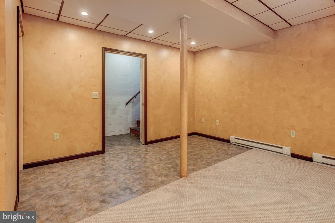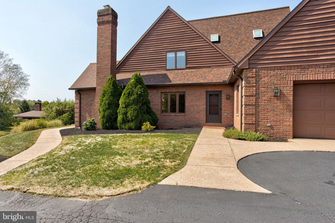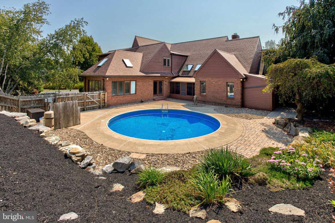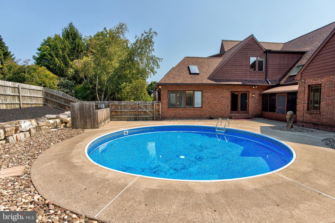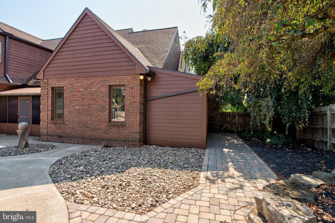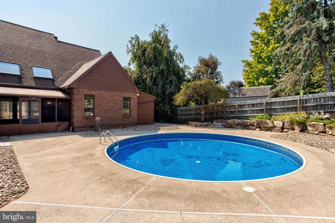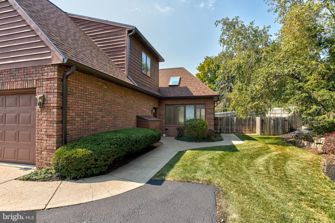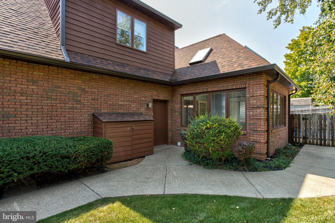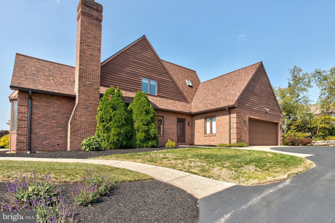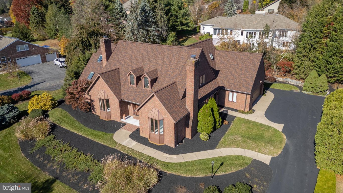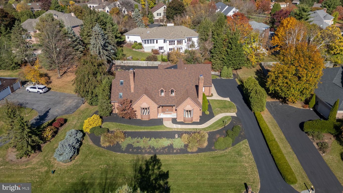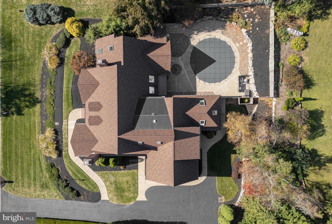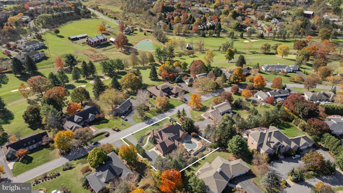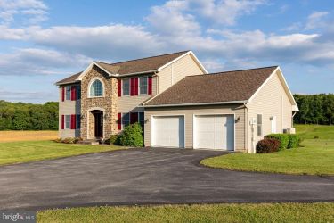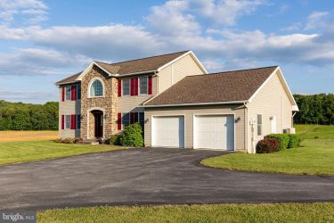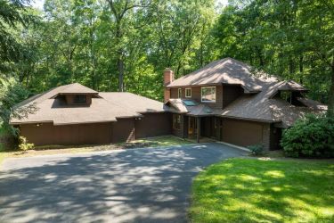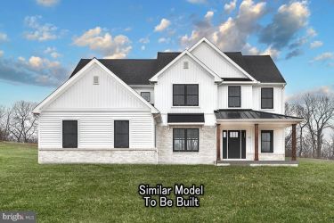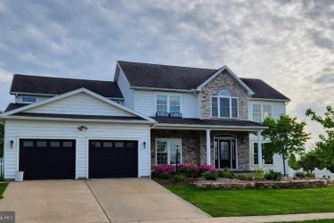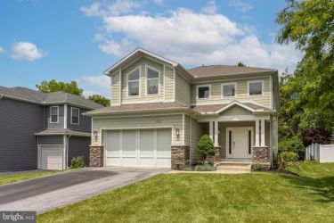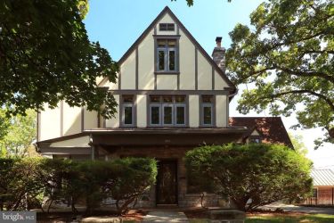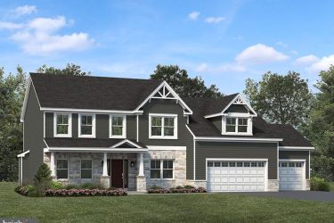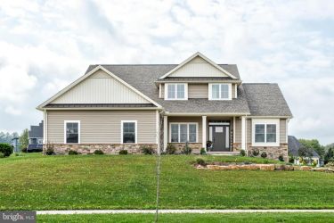1006 GREENBRIAR DR
STATE COLLEGE, PA 16801
PRICE: $825,000
Active | MLS# pace2511842
4 beds
3 full baths
4702 sq ft
0.45 Acres
The Details
Welcome to 1006 Greenbriar Drive, a stunning 4-bedroom, 3.5-bath, all-brick, Zook-built custom home located in the desirable Centre Hills neighborhood. This meticulously maintained property boasts a classic design with elegant touches, including a two-story foyer with custom wrought iron railings, a formal living room with fireplace and crown molding, and a family room featuring a unique wood-vaulted ceiling and a second wood-burning fireplace. The sunroom, bathed in natural light from skylights and windows on three sides, offers the perfect space to relax. The kitchen boasts granite countertops, refurbished cabinets, a double oven, and dual sinks for added convenience. The main level includes the luxurious primary bedroom suite, which features a spacious dressing room and an ensuite bath. For ultimate ease, the laundry room is also located on this floor. Upstairs, you’ll find three additional bedrooms, two full baths, a library with built-in cabinets and bookcases, and an additional office or bonus room. The finished basement provides a large rec room, fitness area, plenty of storage, and a Healthy Climate dehumidifier. Outside, enjoy the serene and private outdoor living spaces, complete with a sparkling in-ground pool, a three-season room, and an oversized 2.5-car garage. The home also features a newer roof installed in 2020 and two updated heat pump systems. Conveniently located near Centre Hills Country Club, a golf course, shopping, restaurants, and downtown/campus.
Property Overview
| Style | Traditional |
| Year Built | 1987 |
| Subdivision | CENTRE HILLS |
| School District | STATE COLLEGE AREA |
| County | CENTRE |
| Municipality | COLLEGE TWP |
| Heat | Heat Pump(s),Forced Air,Baseboard - Electric |
| A/C | Central A/C,Zoned |
| Fireplaces | 2 |
| Fuel | Electric |
| Sewer | Public Sewer |
| Garage Stalls | 2 |
| Total Taxes | $12909.32 |
Interest${{ vm.principal }}
Insurance${{ vm.pmi }}
Insurance${{ vm.taxes }}
*All fees are for estimate purposes only.
Directions: Branch Road to Hunter Ave, Right onto Greenbriar Drive, House is on the Left.
| Sq. Footages | |
|---|---|
| Above Grade Finished Sq. Ft. | 4052 |
| Below Grade Finished Sq. Ft. | 650 |
| Total Finished Sq. Ft. | 4702 |
| Rooms | Main | Upper | Lower | Bsmt. |
|---|
| Subdivision CENTRE HILLS |
| Zoning R |
| Property Code 0 |
| Possession Negotiable |
| Assessed Value |
IDX information is provided exclusively for consumers' personal, non-commercial use, it may not be used for any purpose other than to identify prospective properties consumers may be interested in purchasing. All information provided is deemed reliable but is not guaranteed accurate by the Centre County Association of REALTORS® MLS and should be independently verified. No reproduction, distribution, or transmission of the information at this site is permitted without the written permission from the Centre County Association of REALTORS®. Each office independently owned and operated.


DISCOVER YOUR HOMES TRUE VALUE
Get your local market report by signing up for a FREE valuation

