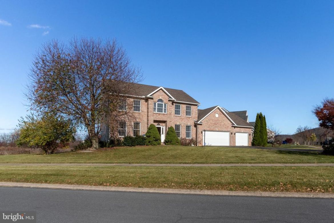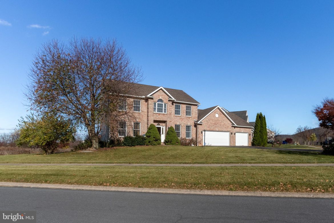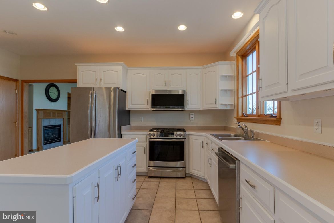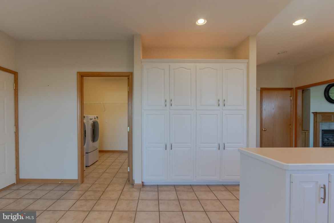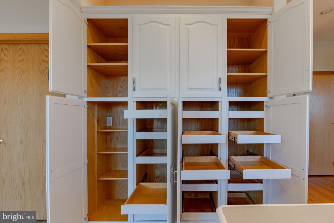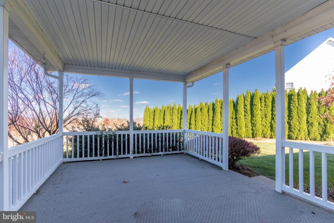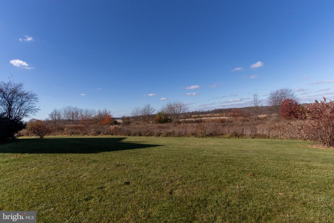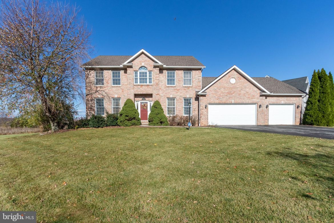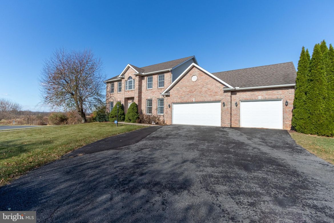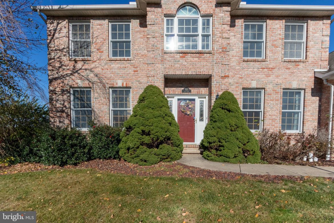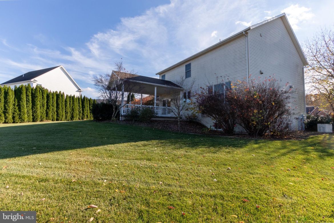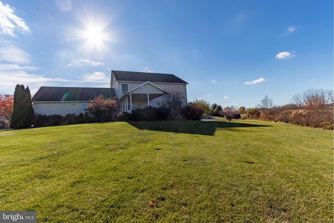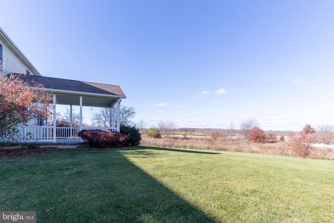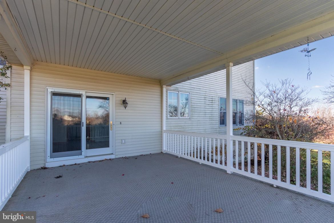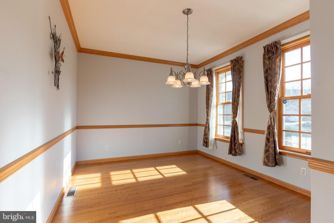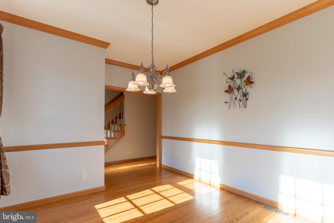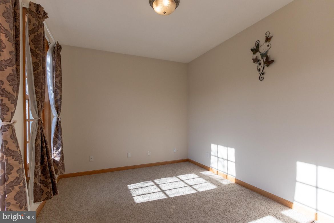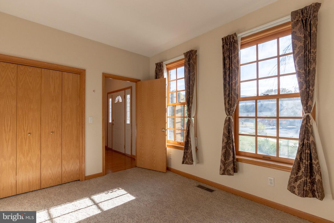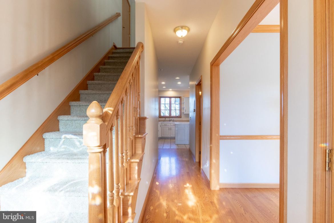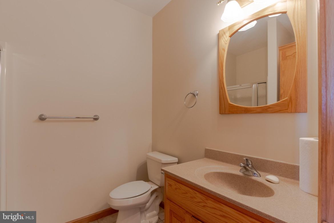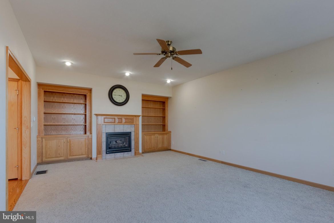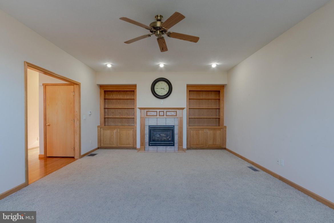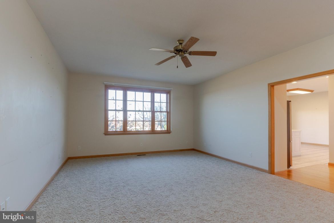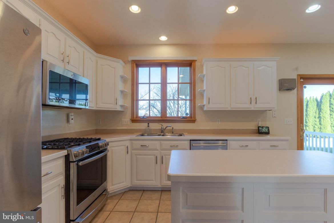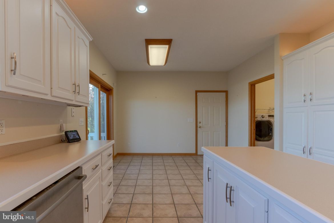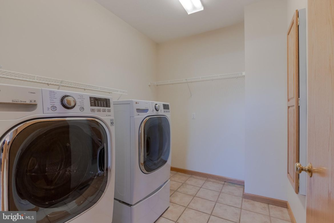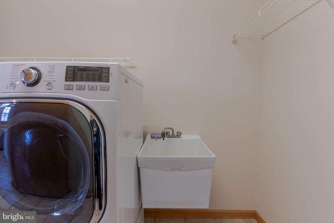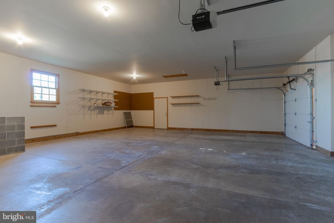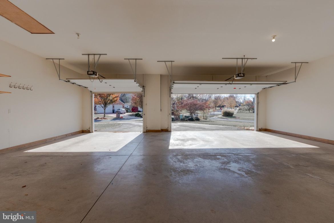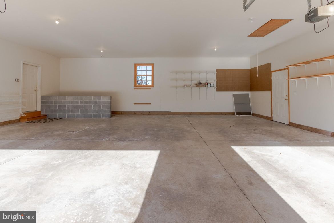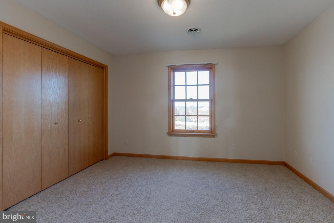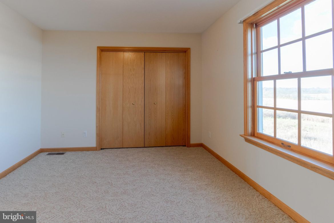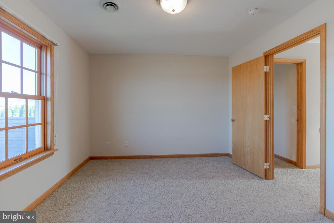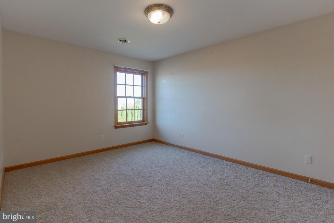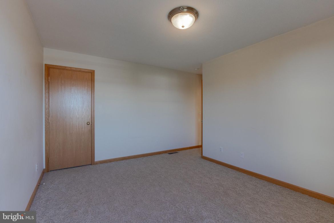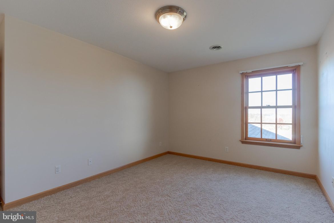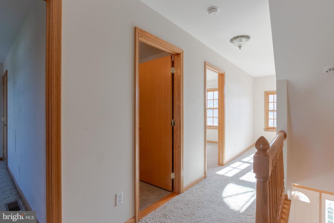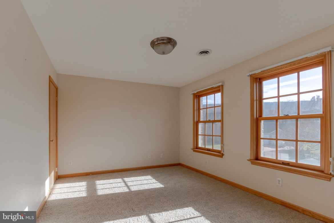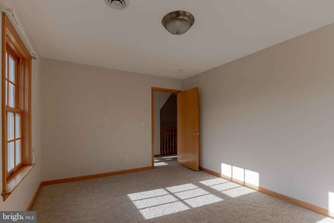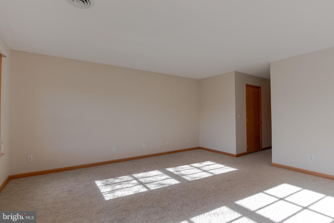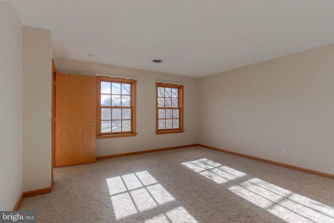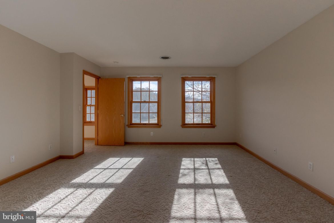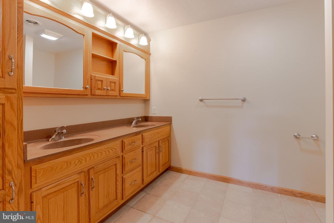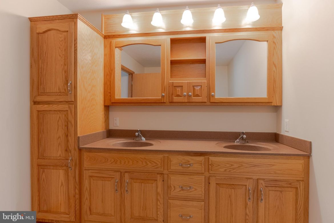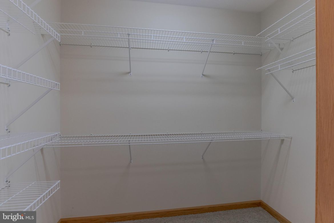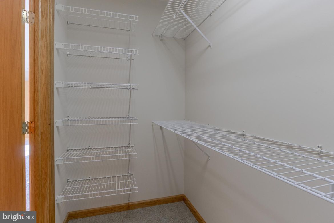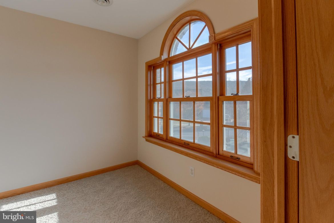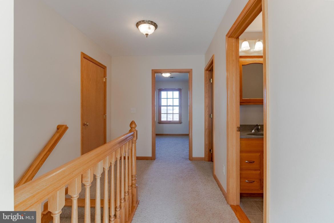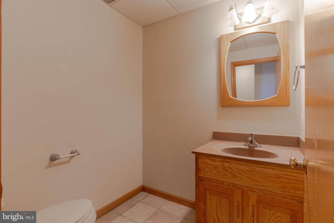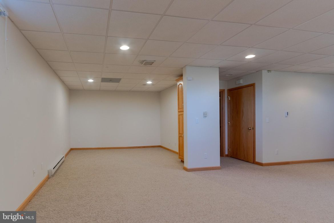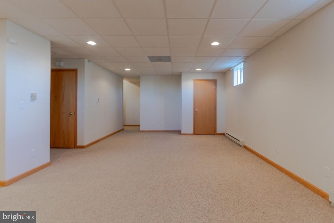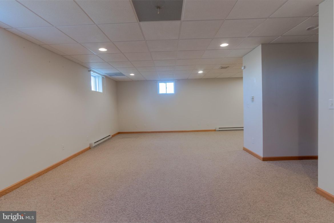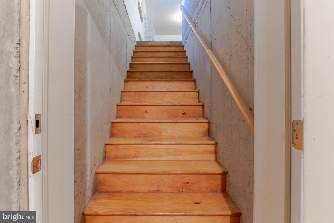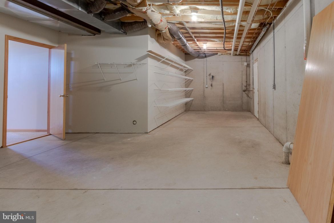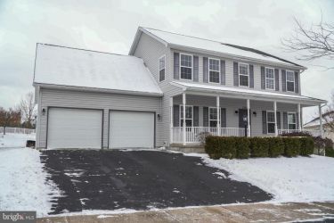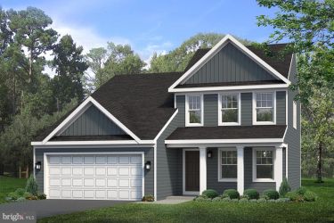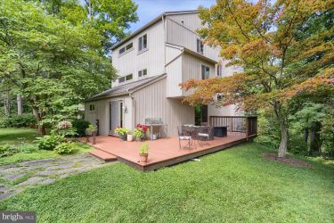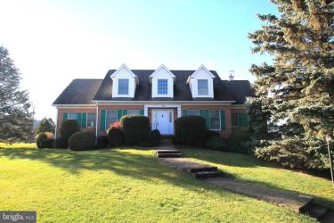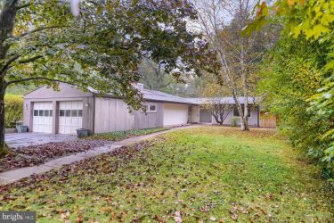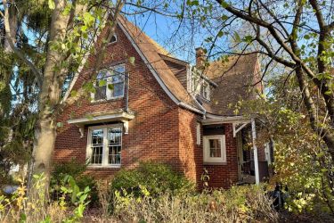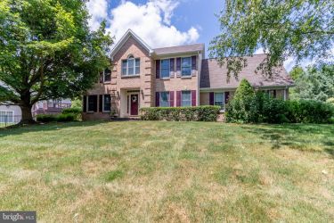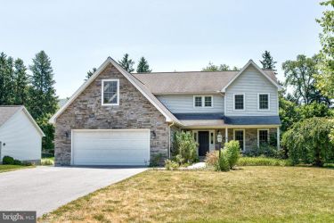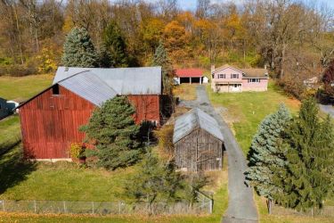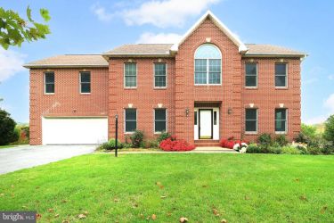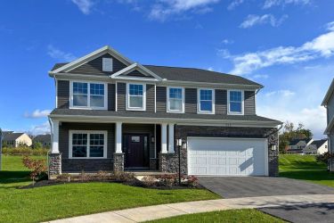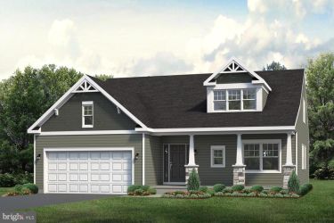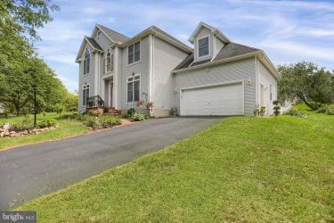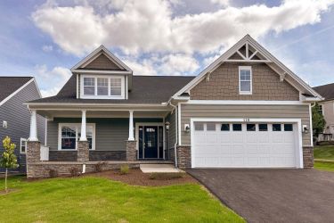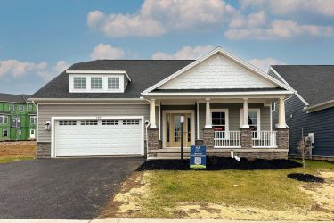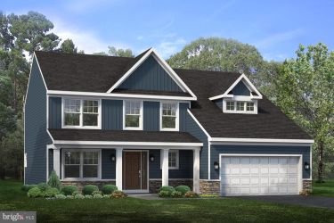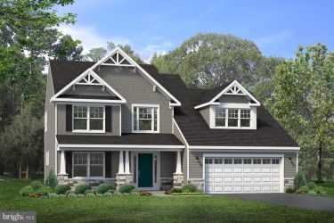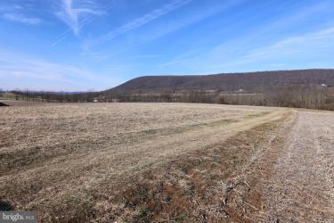301 LOIS LN
STATE COLLEGE, PA 16801
PRICE: $649,900
Active | MLS# pace2512340
5 beds
3 full baths
3910 sq ft
0.5 Acres
The Details
Homes built by Ridgeview Builders are renowned for their solid construction, characterized by high-quality craftsmanship and durable materials that ensure lasting strength and stability. This stunning Amish-built brick-faced home is just 10 minutes from Penn State. Thoughtfully designed with 5 bedrooms, 3.5 bathrooms, and a spacious 3-car garage with extra access to both the basement and attic storage, this home is tailored for those who value space and functionality. Step inside and feel the openness of 9-foot ceilings on both the main floor and basement, creating an inviting atmosphere throughout. The first floor’s layout effortlessly brings people together, whether in the great room with its cozy gas fireplace, the elegant hardwood dining area, or the updated kitchen with modern stainless steel appliances, oak cabinets, and useful features like a center island and wall pantry. A flexible room on this level, complete with a full bath and laundry, can serve as a convenient bedroom or home office. Upstairs, retreat to the master suite featuring an en-suite bathroom with tiled floors, double sinks, and two walk-in closets. Three additional bedrooms, two with walk-in closets, provide abundant space for family and guests. The finished basement extends the living area, offering a spacious rec room and additional half bath. Outside, relax and entertain on the 14 x 18 covered porch overlooking the private, maintenance-free yard, complete with rock landscaping and a garden. Every detail, from oak trim and doors to Marvin windows, speaks of quality and attention to detail. This home invites you to enjoy both luxury and practicality in a prime location close to everything you need. Don’t miss the chance to make this exceptional property your own.
Take Virtual TourProperty Overview
| Style | Traditional |
| Year Built | 2002 |
| Subdivision | HILLSIDE FARM ESTATES |
| School District | STATE COLLEGE AREA |
| County | CENTRE |
| Municipality | FERGUSON TWP |
| Heat | Baseboard - Electric,Forced Air |
| A/C | Central A/C |
| Fireplaces | 1 |
| Fuel | Central,Electric,Propane - Owned |
| Sewer | Public Sewer |
| Garage Stalls | 3 |
| Total Taxes | $7403 |
Interest${{ vm.principal }}
Insurance${{ vm.pmi }}
Insurance${{ vm.taxes }}
*All fees are for estimate purposes only.
Directions: heading west on SR45, turn right onto Banyan Dr, left on Sheldon Dr, and right on Lois Lane. Follow to property.
| Sq. Footages | |
|---|---|
| Above Grade Finished Sq. Ft. | 2618 |
| Above Grade Unfinished Sq. Ft. | |
| Below Grade Finished Sq. Ft. | 737 |
| Below Grade Unfinished Sq. Ft. | 555 |
| Total Finished Sq. Ft. | 3355 |
| Rooms | Main | Upper | Lower | Bsmt. |
|---|
| Subdivision HILLSIDE FARM ESTATES |
| Zoning R |
| Possession Immediate,Negotiable |
| Assessed Value |
IDX information is provided exclusively for consumers' personal, non-commercial use, it may not be used for any purpose other than to identify prospective properties consumers may be interested in purchasing. All information provided is deemed reliable but is not guaranteed accurate by the Centre County Association of REALTORS® MLS and should be independently verified. No reproduction, distribution, or transmission of the information at this site is permitted without the written permission from the Centre County Association of REALTORS®. Each office independently owned and operated.


DISCOVER YOUR HOMES TRUE VALUE
Get your local market report by signing up for a FREE valuation

