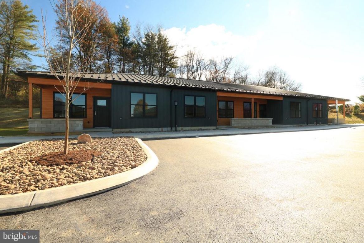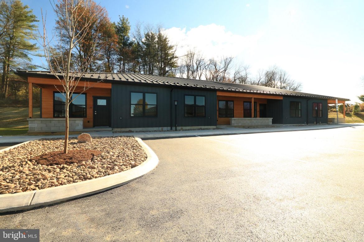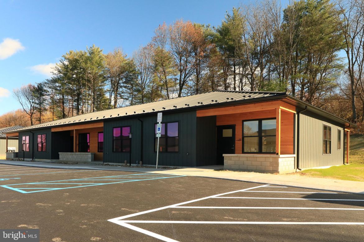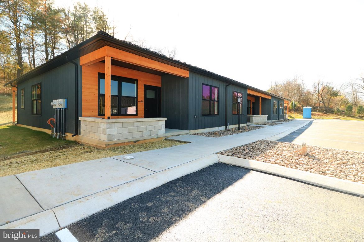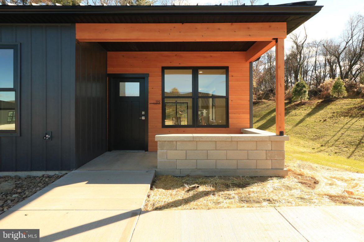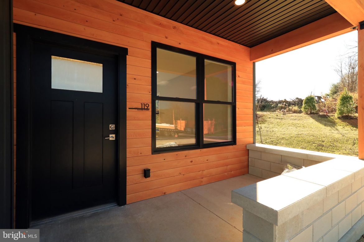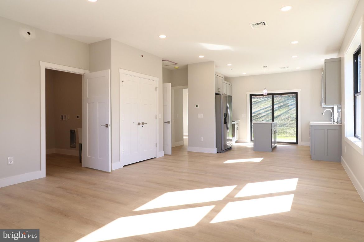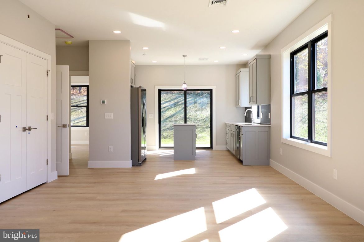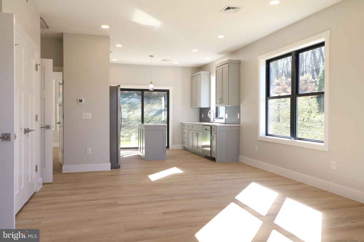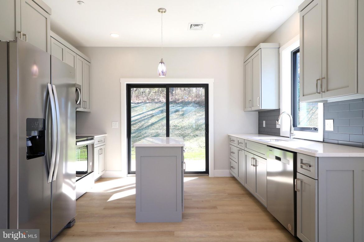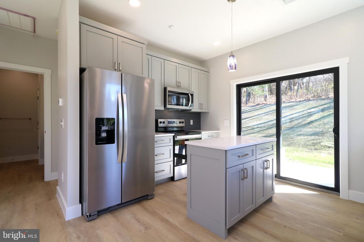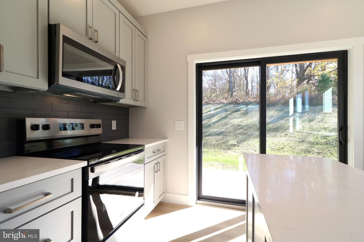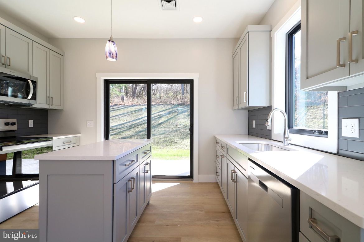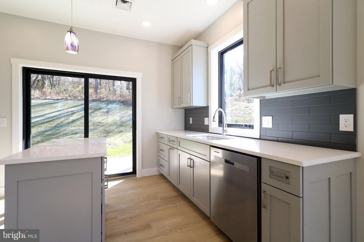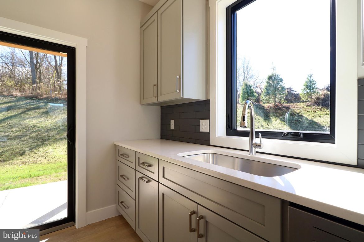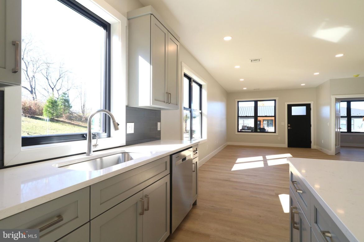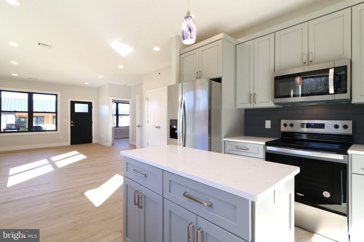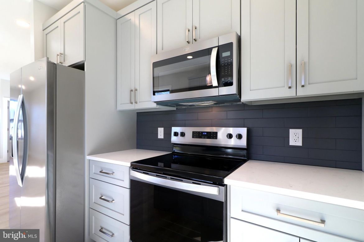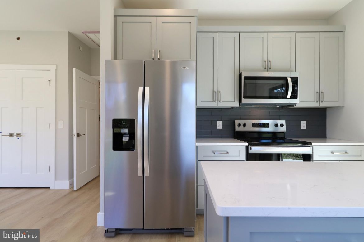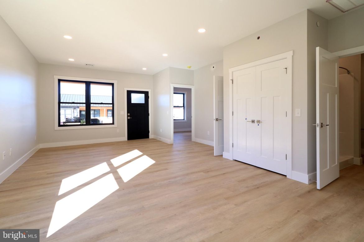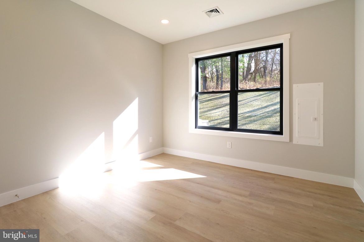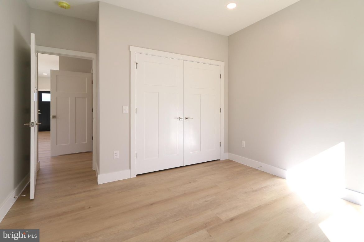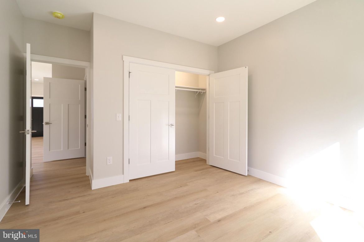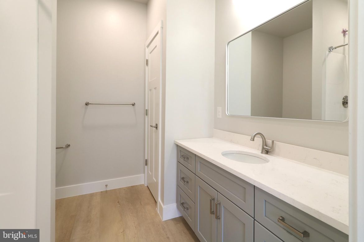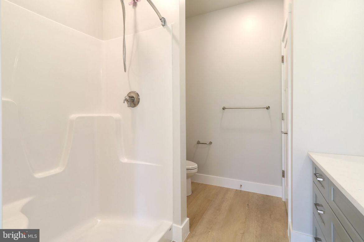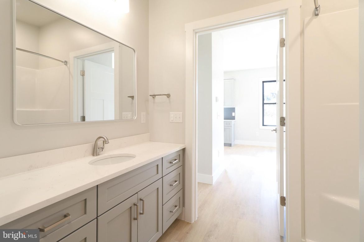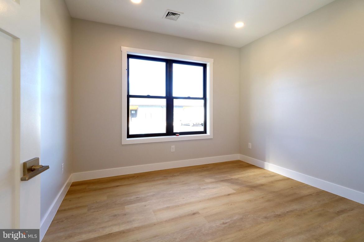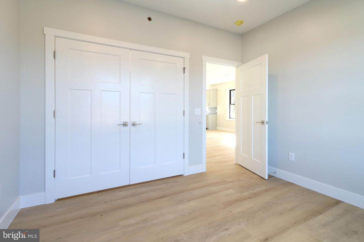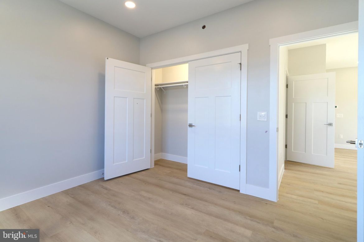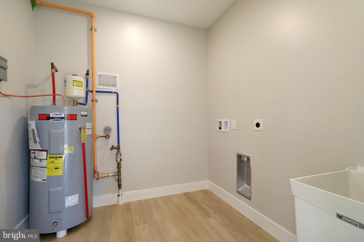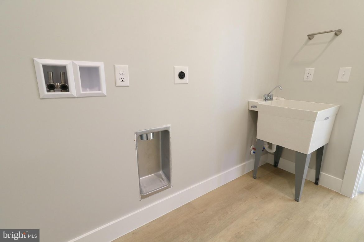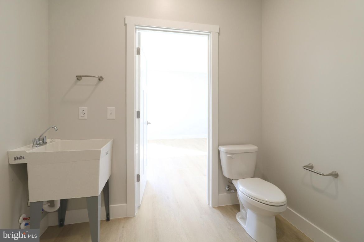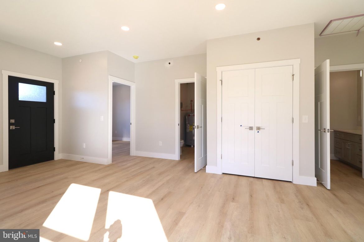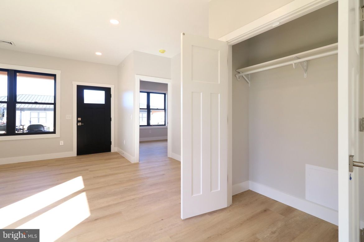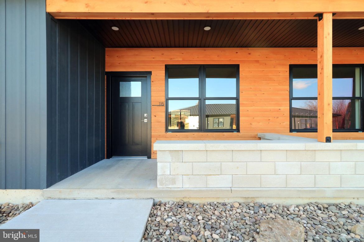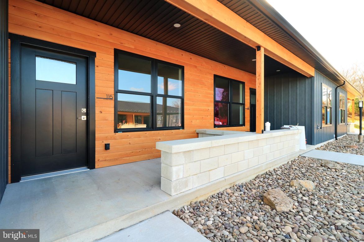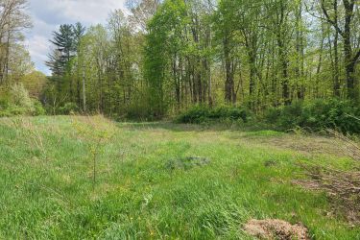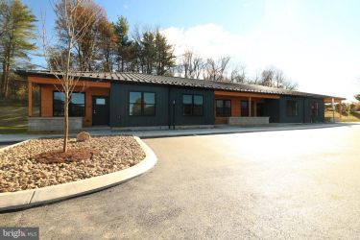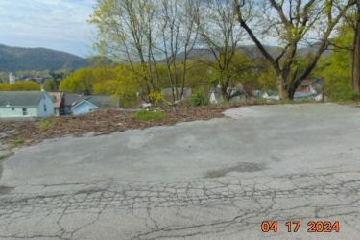120 ELLY DRIVE
BELLEFONTE, PA 16823
PRICE: $1,995
Active | MLS# pace2512418
2 beds
1 full baths
1028 sq ft
The Details
Welcome to Elizabeth Dale Townhomes, where stylish, one-level living meets a picturesque hillside setting on the edge of Historic Bellefonte. These brand-new, thoughtfully designed townhomes offer modern convenience, comfort & breathtaking views of the scenic valley surrounding Bellefonte. Step inside to discover an open floor plan that boasts high ceilings and easy-to-maintain luxury vinyl plank flooring. Each unit features a welcoming living room that seamlessly flows to a charming dining area. Enjoy a fully equipped chef envy kitchen featuring elegant gray shaker-style cabinetry, a striking subway tile backsplash for added contrast, sleek quartz countertops, a functional work island with ample storage, brand-new stainless steel appliances & a sliding glass door that opens to a private, covered rear patio. For added convenience, there is a spacious hall closet & a dedicated laundry room with a handy half bathroom. There are two well-appointed bedrooms each featuring large closets & full bathroom with a 5-foot, one-piece walk-in fiberglass shower & an oversized vanity offering plenty of storage. High-efficiency heat pump & refreshing air conditioning provide year-round comfort. Residents will appreciate the inviting covered front porch, the convenience of 3 off-street parking spaces per unit (unassigned) & a pet-friendly atmosphere (with additional monthly fee). Tenants are responsible for electricity & cable/internet. Located just two miles from I-99, the location provides an easy commute to State College and Penn State University. With 14 units currently available for rent, now is the perfect time to experience effortless upscale living at Elizabeth Dale Townhomes! Available Units 101, 103, 104, 105, 106, 107, 108, 110, 113, 115, 116, 117, 118 & 120.
Take Virtual TourProperty Overview
| Style | Contemporary,Ranch/Rambler |
| Year Built | 2024 |
| Subdivision | NONE AVAILABLE |
| School District | BELLEFONTE AREA |
| County | CENTRE |
| Municipality | SPRING TWP |
| Heat | Heat Pump(s) |
| A/C | Central A/C |
| Fireplaces | |
| Fuel | Electric |
| Sewer | Public Sewer |
| Total Taxes | $ |
Interest${{ vm.principal }}
Insurance${{ vm.pmi }}
Insurance${{ vm.taxes }}
*All fees are for estimate purposes only.
Directions: I99 N take the Harrison Rd exit, Exit 80 turn left on N Harrison Rd, turn slight right on Blanchard St go approximately 1.38 miles to the property on your left.
| Sq. Footages | |
|---|---|
| Above Grade Finished Sq. Ft. | 1028 |
| Above Grade Unfinished Sq. Ft. | |
| Total Finished Sq. Ft. | 1028 |
| Rooms | Main | Upper | Lower | Bsmt. |
|---|
| Subdivision NONE AVAILABLE |
| Assessed Value |
IDX information is provided exclusively for consumers' personal, non-commercial use, it may not be used for any purpose other than to identify prospective properties consumers may be interested in purchasing. All information provided is deemed reliable but is not guaranteed accurate by the Centre County Association of REALTORS® MLS and should be independently verified. No reproduction, distribution, or transmission of the information at this site is permitted without the written permission from the Centre County Association of REALTORS®. Each office independently owned and operated.


DISCOVER YOUR HOMES TRUE VALUE
Get your local market report by signing up for a FREE valuation

