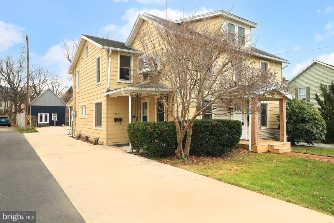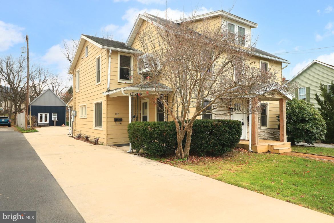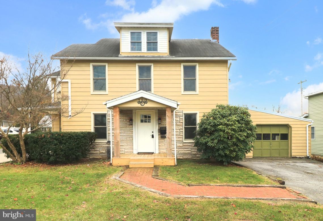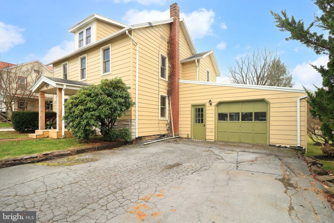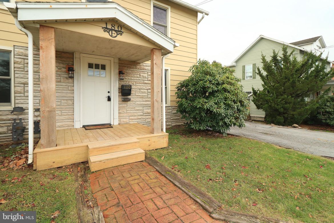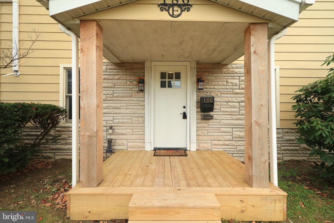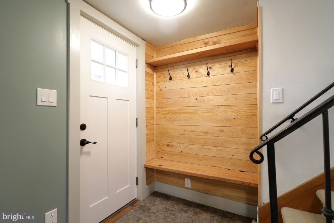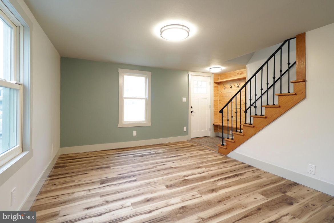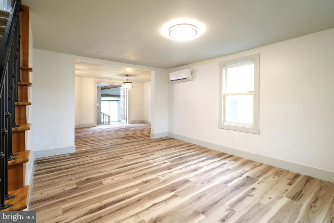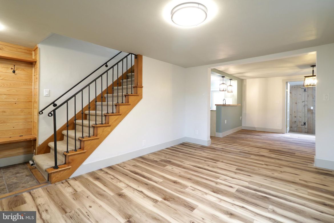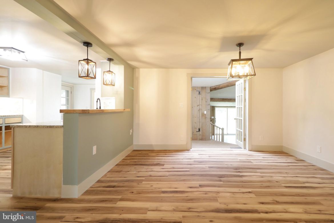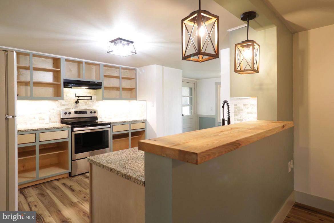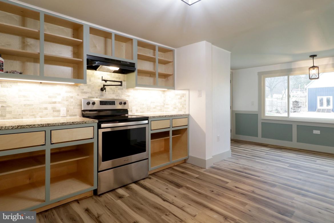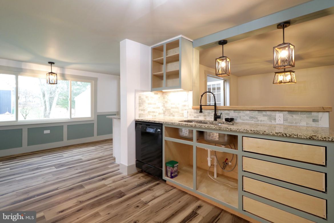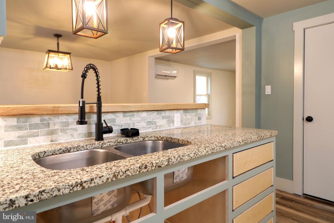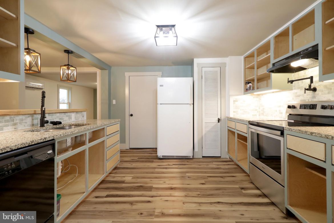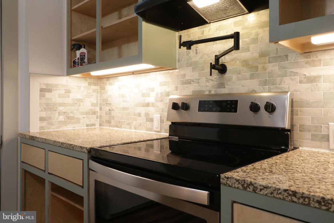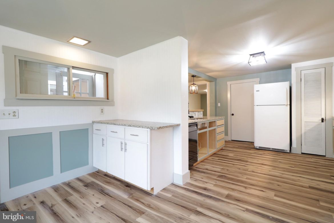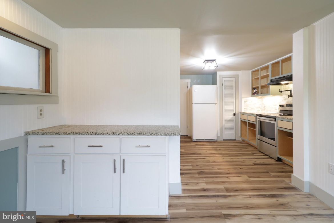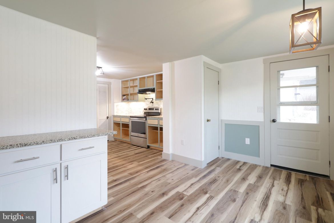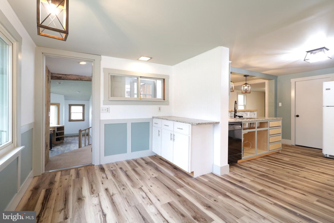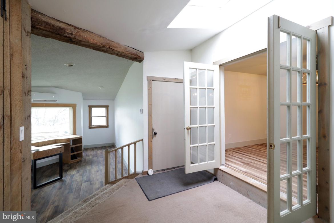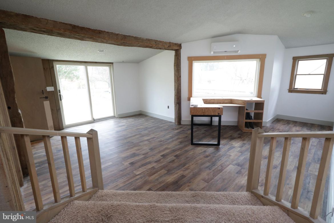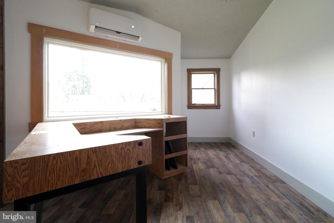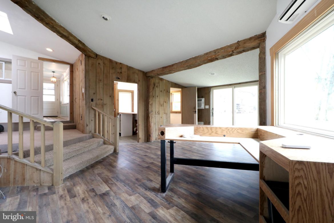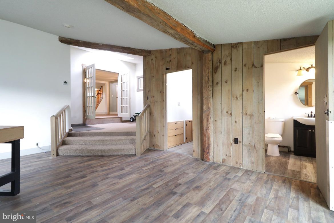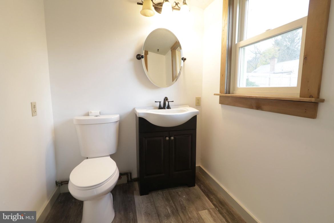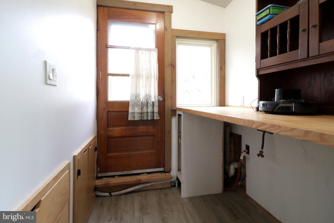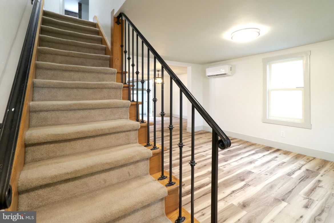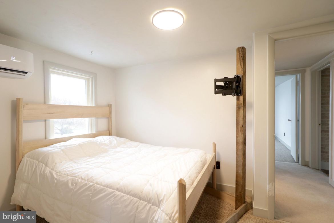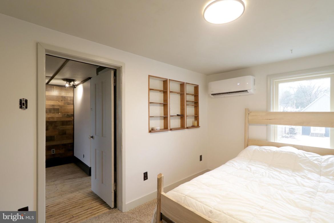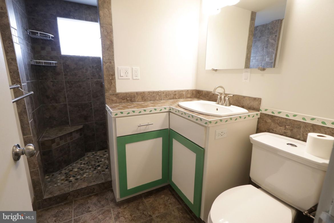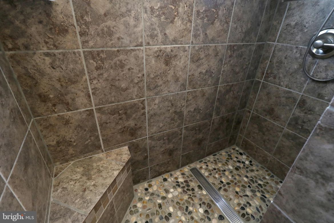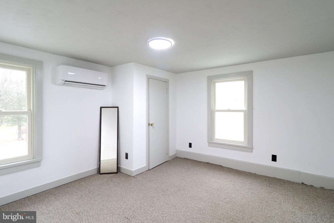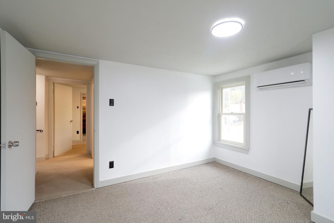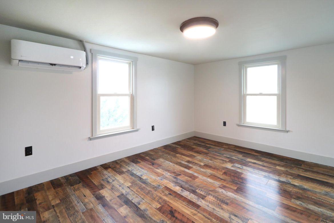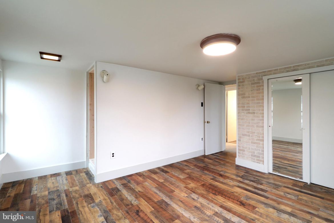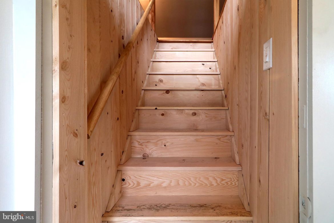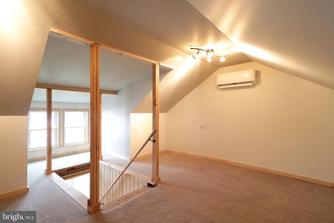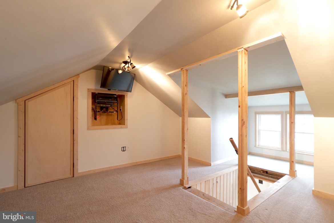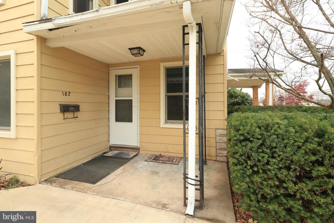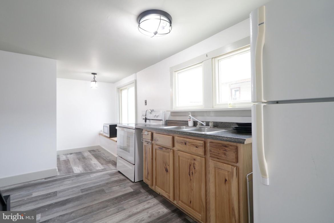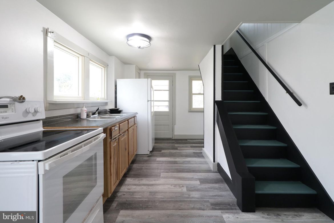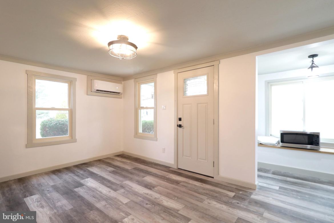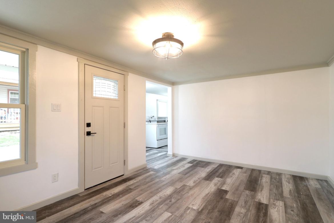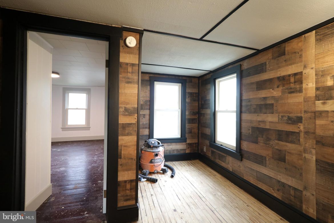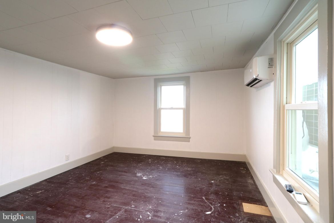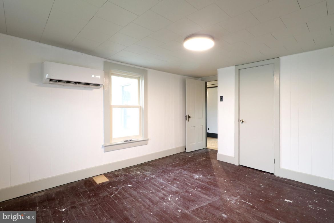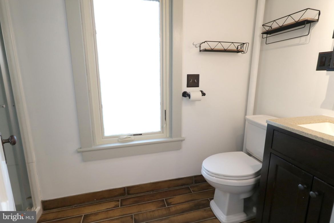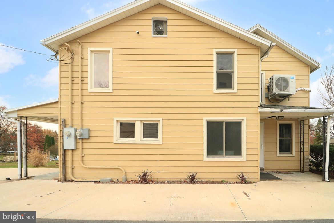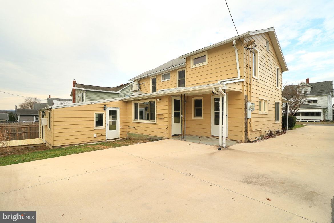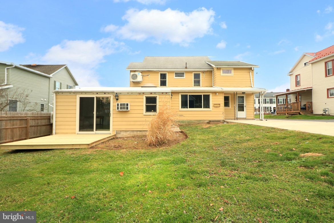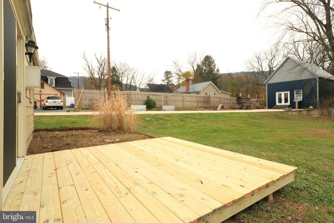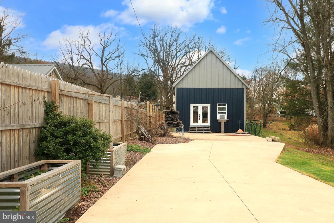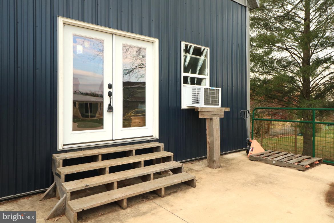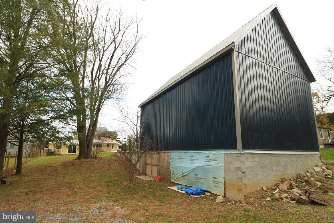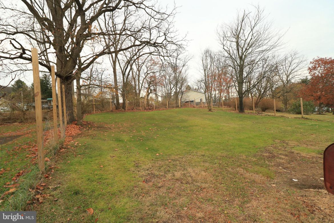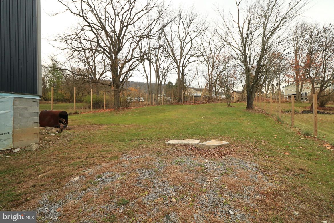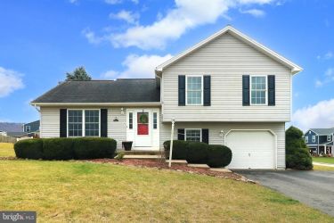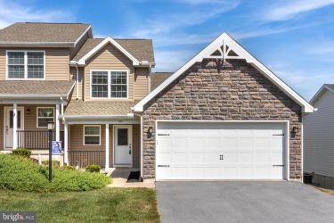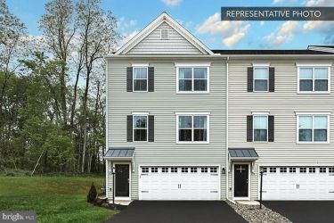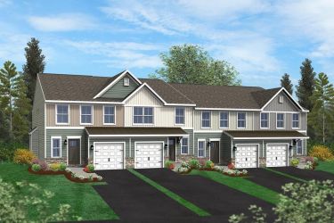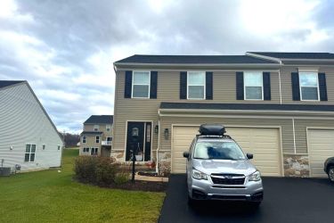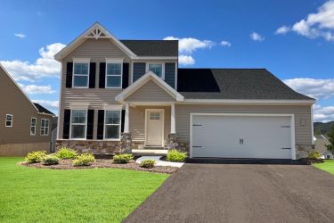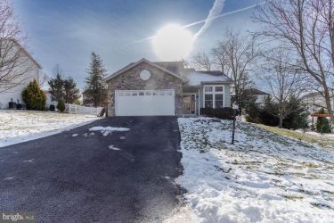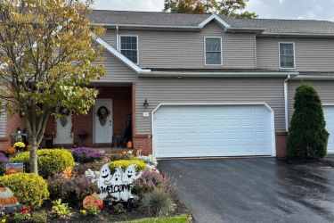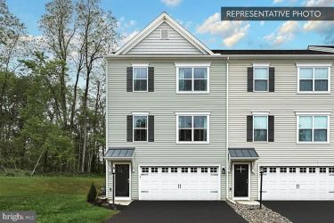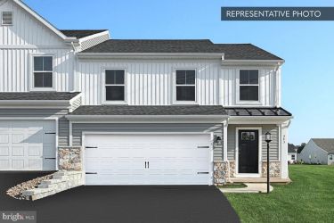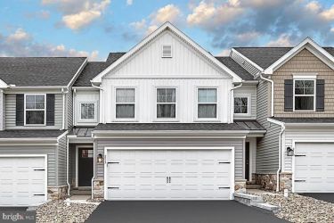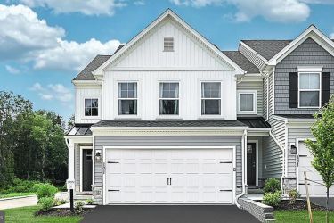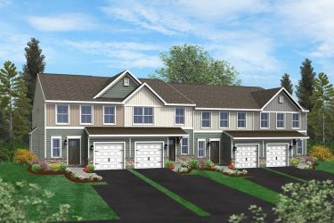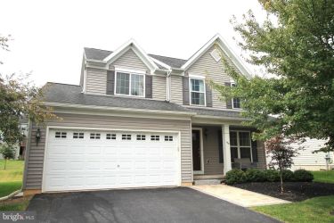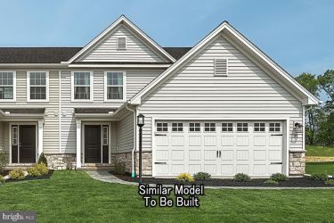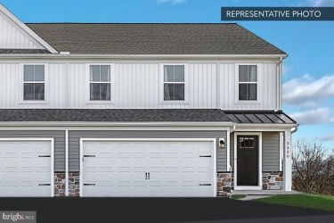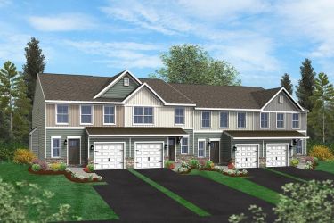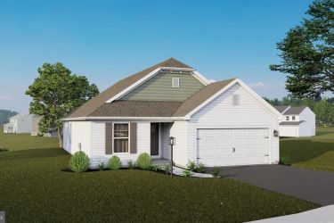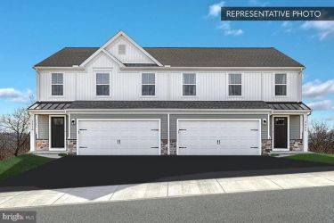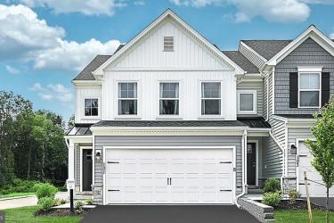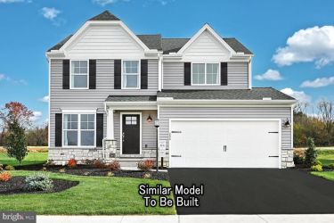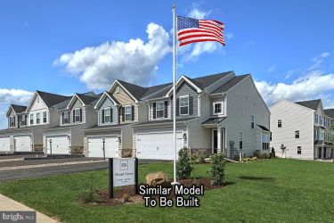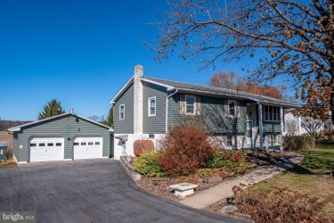180 S MAIN ST
PLEASANT GAP, PA 16823
PRICE: $392,000
Active | MLS# pace2512456
4 beds
2 full baths
3526 sq ft
0.45 Acres
The Details
Spacious Small-Town Living with Income Potential. Discover the charm of small-town living in this beautifully updated 2.5-story home nestled in the heart of Pleasant Gap. Boasting a thoughtfully renovated interior, this property offers new flooring, fresh paint, updated light fixtures & 3 finished levels of living space—ideal for spreading out & making it your own. Step inside to an inviting foyer featuring a custom built-in entry bench, setting the tone for the warm & welcoming main level. The light-filled living room flows effortlessly into the delightful dining room, creating the perfect setting for entertaining. The renovated kitchen is a true showstopper with granite countertops, a stylish tile backsplash, included appliances, pantry & premium upgrades like a pot filler, oversized under-mount double sink with a high-pressure cup rinser & a gooseneck faucet. Additional cabinetry in the adjoining breakfast nook offers even more storage, while French doors lead to the family room with exposed beams, a rustic rough cut accent wall, skylight, built-in bar, handy half bath & sliding glass doors opening to a rear deck overlooking the generous backyard. Practical touches include a convenient first-floor laundry/mudroom with storage cabinets & a separate exterior entry for muddy shoes or paws. Upstairs, you’ll find 3 bedrooms & a remodeled full bath featuring a beautiful walk-in tile shower & tile flooring. The finished walk-up attic provides a versatile 19x14 flex space ideal for a home office or guest suite. The attached apartment, features separate utilities (electric, water & sewer), boasts new flooring, fresh paint, an updated kitchen, a cozy living room, a second-floor bedroom, a flexible den area & a remodeled full bath—an outstanding opportunity to help offset your monthly mortgage payment. (Note: Spring Township does not permit short-term rentals.) Outdoors, a 22x36’8 workshop with a full basement & attic adds incredible storage & hobby space. Additional highlights include replacement windows & doors, mini-splits for efficient heating & cooling, an attached oversized 28x24 garage plus ample off-street parking. Perfectly situated on a .45-acre lot, this home is just moments from the elementary school, beloved local eateries & offers easy access to I-99. Don’t miss this opportunity to enjoy a perfect blend of timeless charm & modern amenities.
Property Overview
| Style | Traditional |
| Year Built | 1920 |
| Subdivision | PLEASANT GAP |
| School District | BELLEFONTE AREA |
| County | CENTRE |
| Municipality | SPRING TWP |
| Heat | Heat Pump(s) |
| A/C | Ductless/Mini-Split |
| Fuel | Electric |
| Sewer | Public Sewer |
| Garage Stalls | 1 |
| Exterior Features | Outbuilding(s) |
| Total Taxes | $2981.02 |
Interest${{ vm.principal }}
Insurance${{ vm.pmi }}
Insurance${{ vm.taxes }}
*All fees are for estimate purposes only.
Directions: E College Ave/PA 26 N (from the Nittany Mall) go 4.2 miles turn right onto S Main St (PA-144) go .2 miles to the property on your right.
| Sq. Footages | |
|---|---|
| Above Grade Finished Sq. Ft. | 2926 |
| Above Grade Unfinished Sq. Ft. | |
| Below Grade Unfinished Sq. Ft. | 600 |
| Total Finished Sq. Ft. | 2926 |
| Rooms | Main | Upper | Lower | Bsmt. |
|---|
| Subdivision PLEASANT GAP |
| Zoning R2 |
| Property Code 0 |
| Possession Settlement |
| Assessed Value |
IDX information is provided exclusively for consumers' personal, non-commercial use, it may not be used for any purpose other than to identify prospective properties consumers may be interested in purchasing. All information provided is deemed reliable but is not guaranteed accurate by the Centre County Association of REALTORS® MLS and should be independently verified. No reproduction, distribution, or transmission of the information at this site is permitted without the written permission from the Centre County Association of REALTORS®. Each office independently owned and operated.


DISCOVER YOUR HOMES TRUE VALUE
Get your local market report by signing up for a FREE valuation

