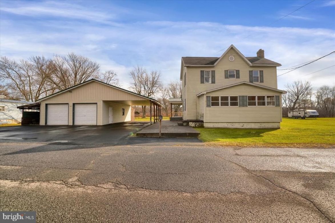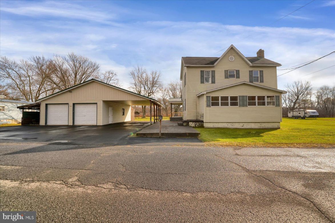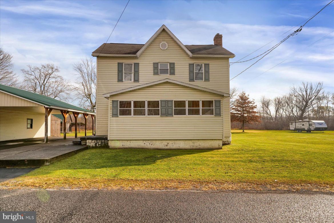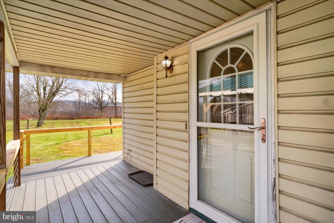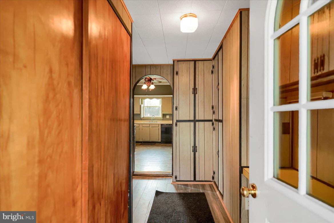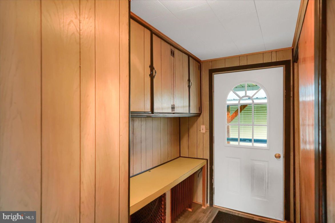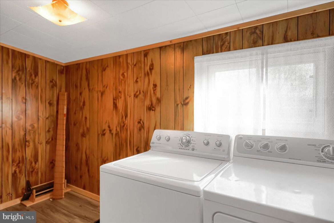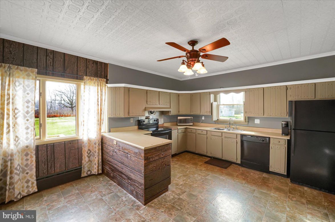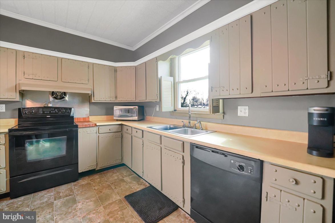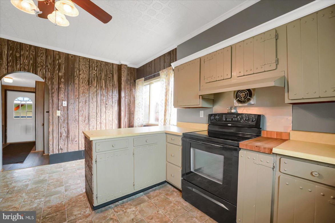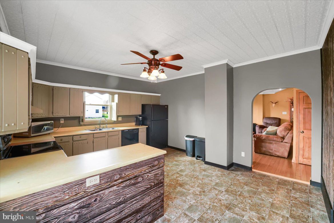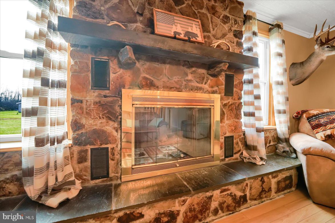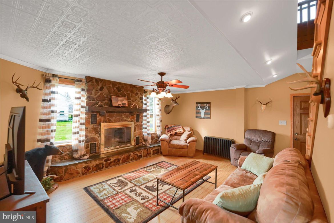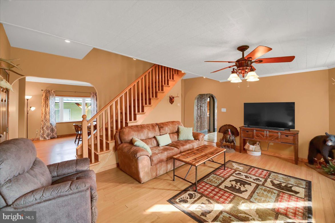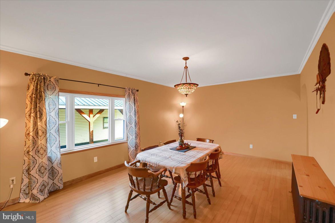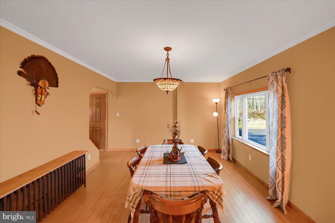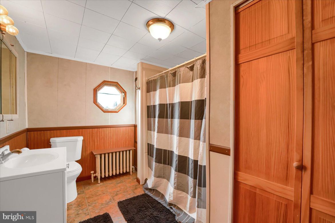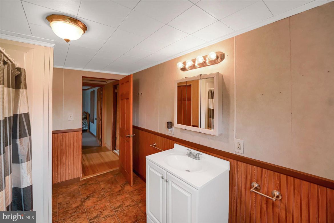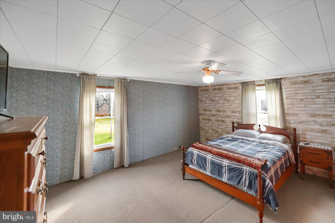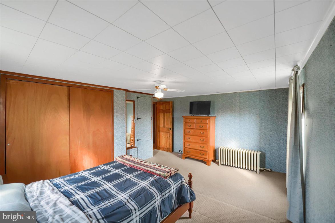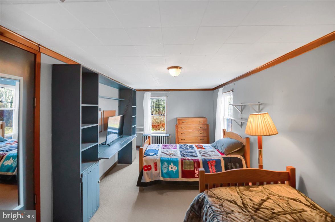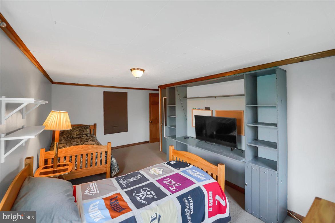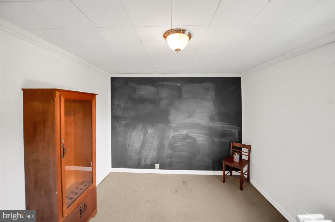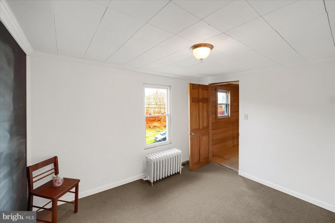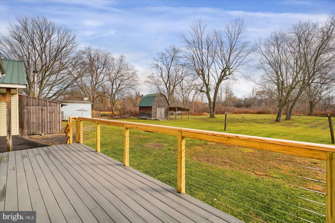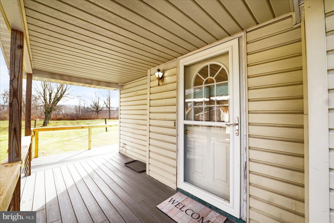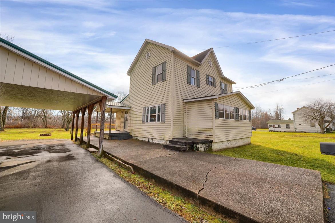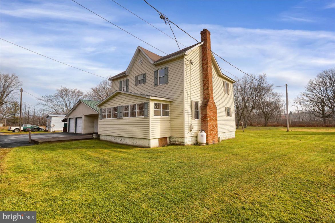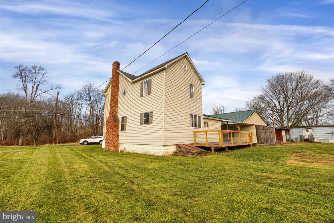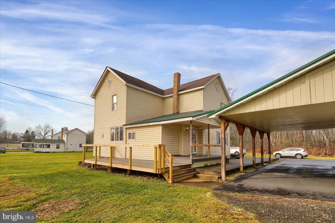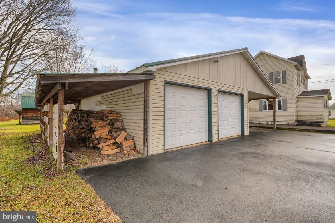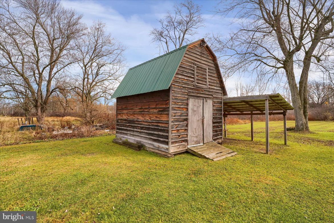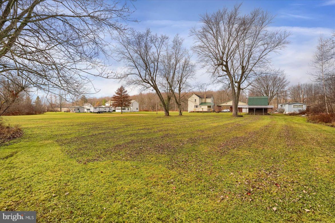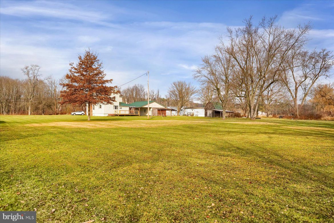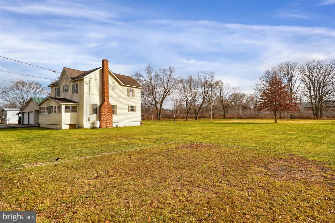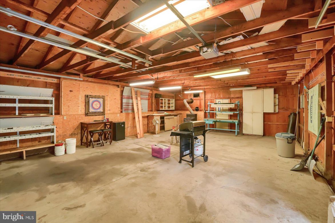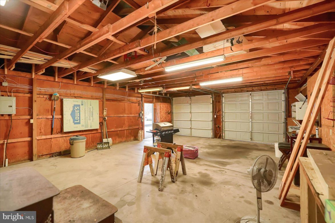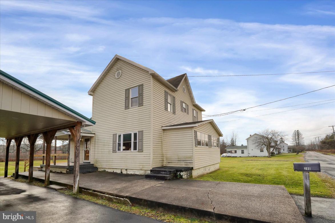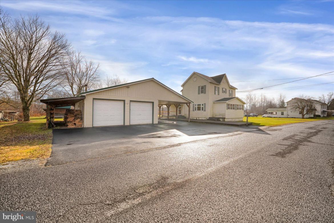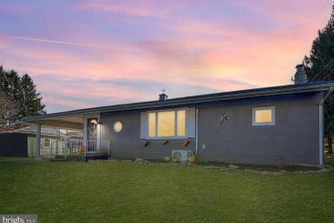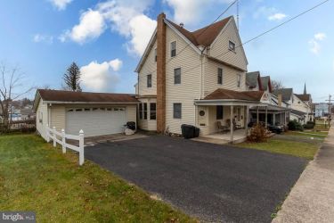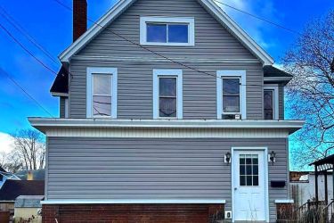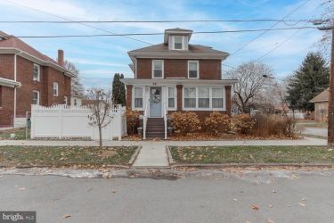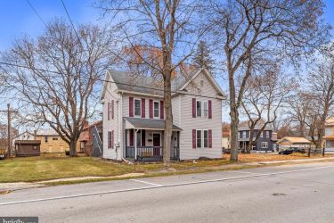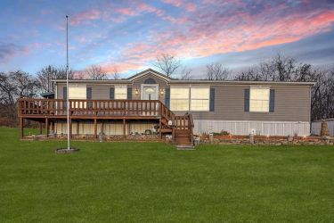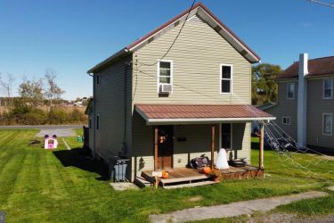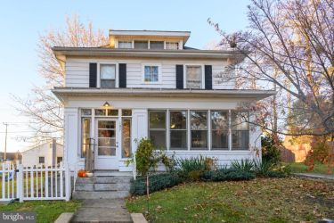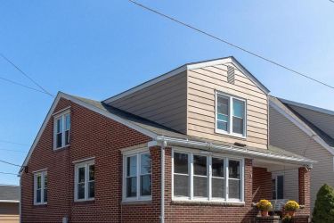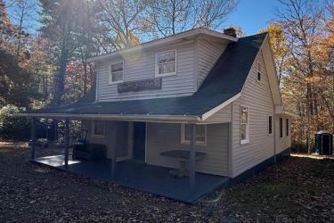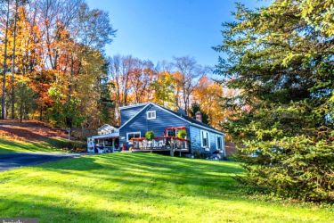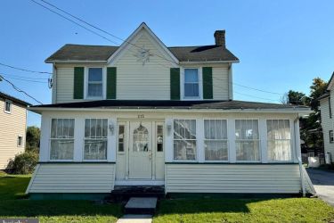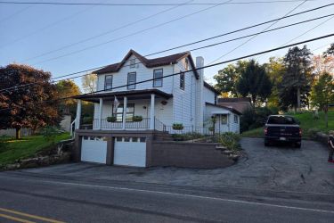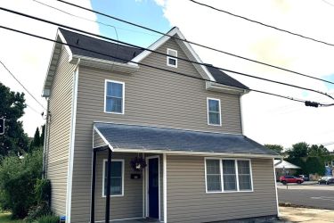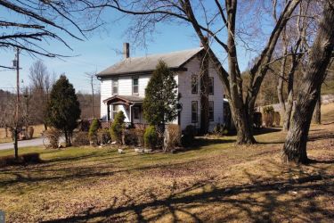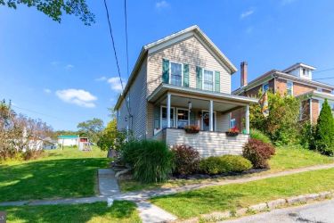290 MOSHANNON ST
PHILIPSBURG, PA 16866
PRICE: $174,900
Pending | MLS# pace2512500
3 beds
1 full baths
2520 sq ft
0.8 Acres
The Details
Discover this inviting property in a prime location nestled on nearly an Acre of land! The expansive outdoor space features a 24x32 garage, an attached carport, and a backyard shed, offering endless possibilities for storage, hobbies, or entertaining. Inside, the home welcomes you with a mudroom equipped with built-in cabinets, a convenient laundry room, and a spacious kitchen, living, and dining area. The eat-in kitchen flows seamlessly into the living space, which boasts a cozy stone fireplace—ideal for gatherings or quiet evenings. Upstairs, you’ll find three comfortable bedrooms, a full bathroom, and an attic space perfect for additional storage. Conveniently located with an easy commute to State College and surrounding areas, this property combines functionality and charm in a central location. Don’t miss out on this incredible opportunity!
Property Overview
| Style | Traditional |
| Year Built | 1900 |
| Subdivision | PHILIPSBURG |
| School District | PHILIPSBURG-OSCEOLA AREA |
| County | CENTRE |
| Municipality | RUSH TWP |
| Heat | Other,Hot Water |
| A/C | Window Unit(s) |
| Fuel | Wood,Oil |
| Sewer | Public Sewer |
| Garage Stalls | 2 |
| Total Taxes | $1405 |
Interest${{ vm.principal }}
Insurance${{ vm.pmi }}
Insurance${{ vm.taxes }}
*All fees are for estimate purposes only.
Directions: From 322 W to Philipsburg, take exit 62, in 12 miles turn right onto N Ninth St, Left onto Moshannon St, home on left.
| Sq. Footages | |
|---|---|
| Above Grade Finished Sq. Ft. | 1680 |
| Below Grade Unfinished Sq. Ft. | 840 |
| Total Finished Sq. Ft. | 1680 |
| Rooms | Main | Upper | Lower | Bsmt. |
|---|
| Subdivision PHILIPSBURG |
| Zoning RESIDENTIAL |
| Property Code 0 |
| Possession Settlement |
| Assessed Value |
IDX information is provided exclusively for consumers' personal, non-commercial use, it may not be used for any purpose other than to identify prospective properties consumers may be interested in purchasing. All information provided is deemed reliable but is not guaranteed accurate by the Centre County Association of REALTORS® MLS and should be independently verified. No reproduction, distribution, or transmission of the information at this site is permitted without the written permission from the Centre County Association of REALTORS®. Each office independently owned and operated.


DISCOVER YOUR HOMES TRUE VALUE
Get your local market report by signing up for a FREE valuation

