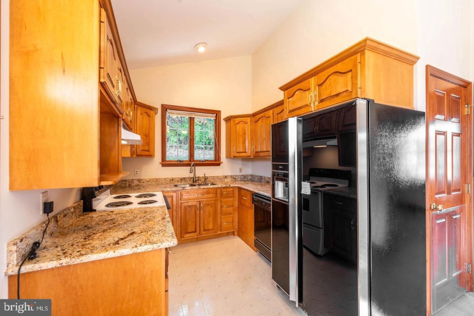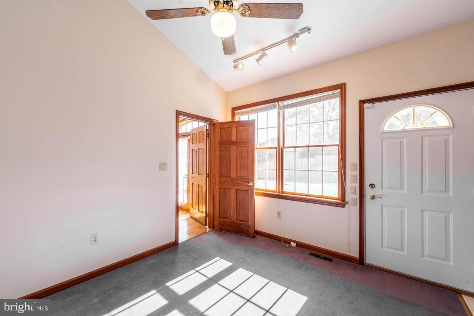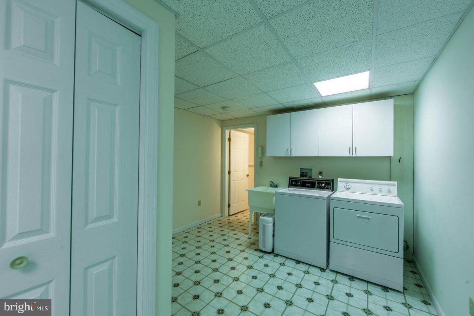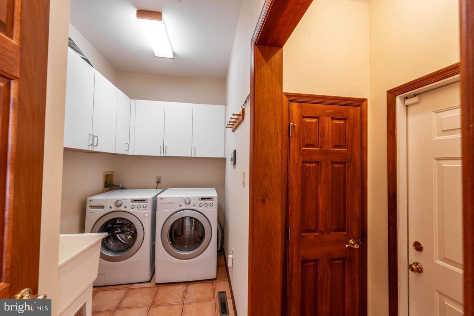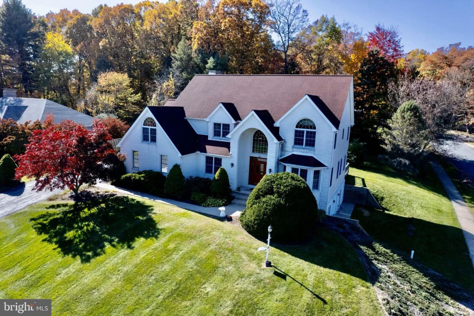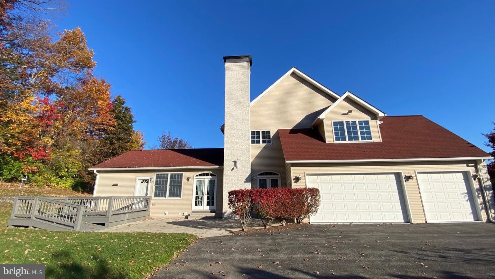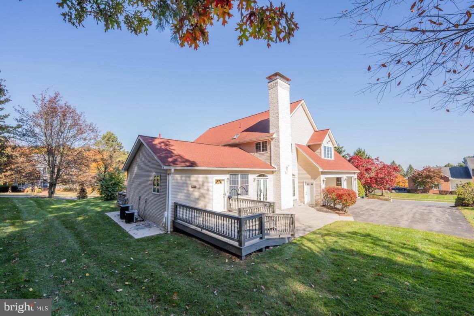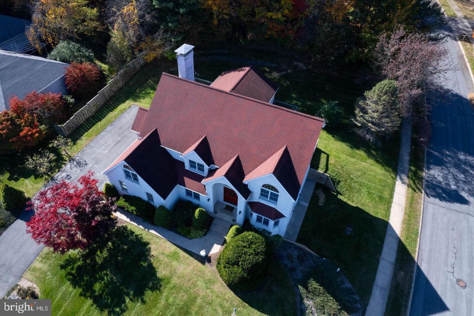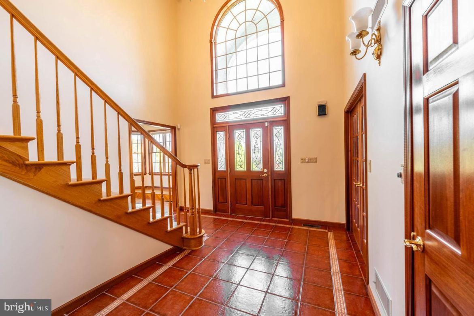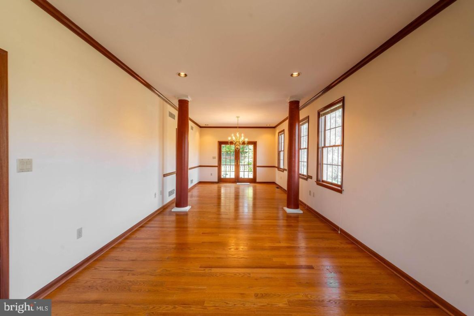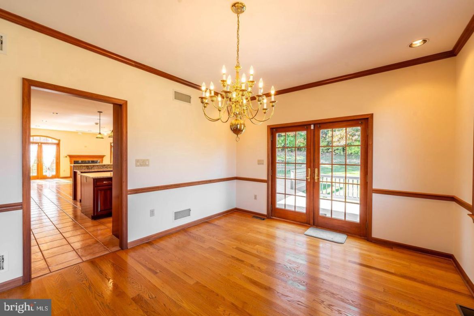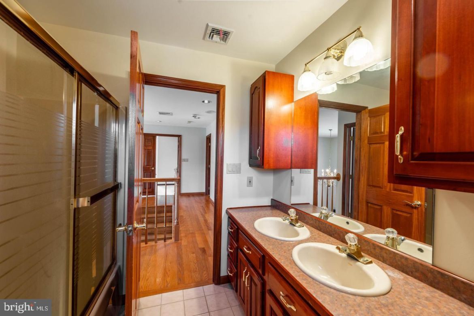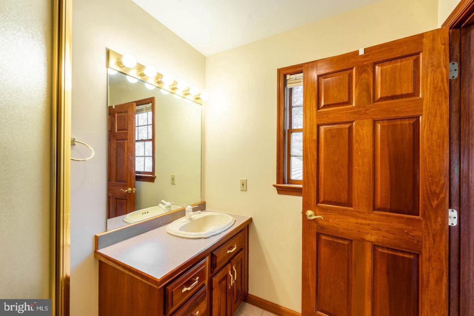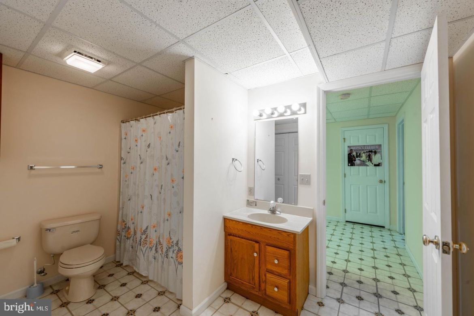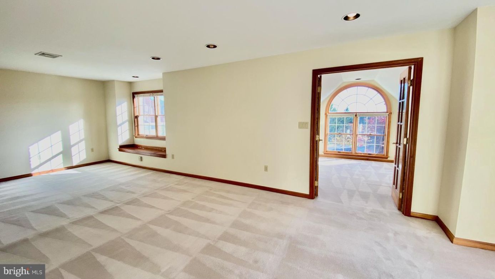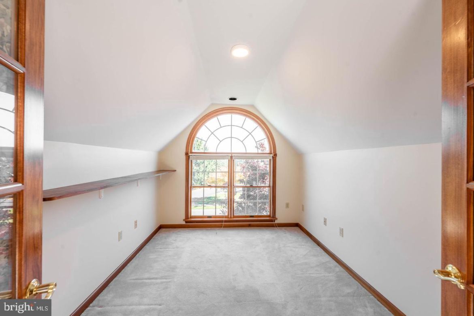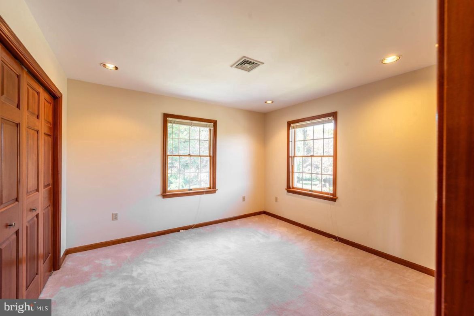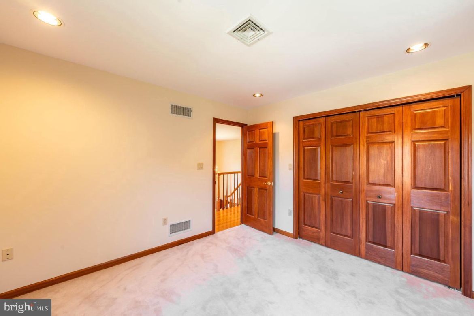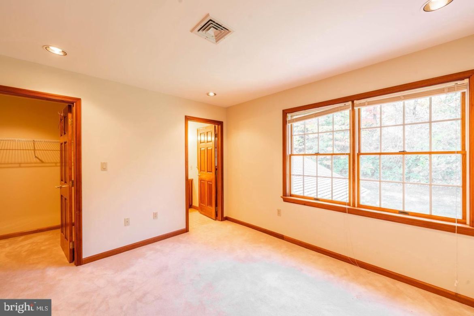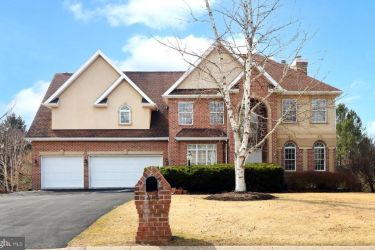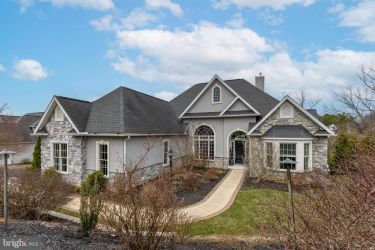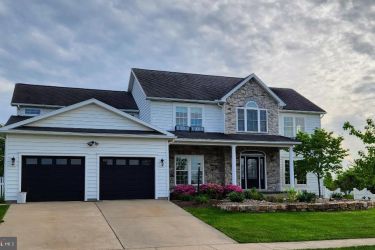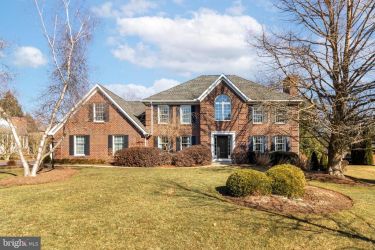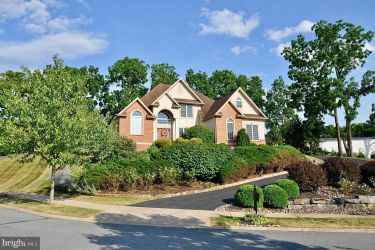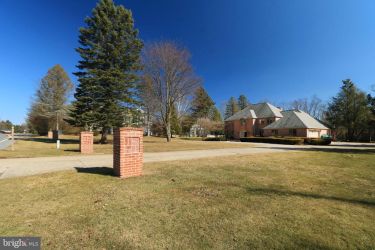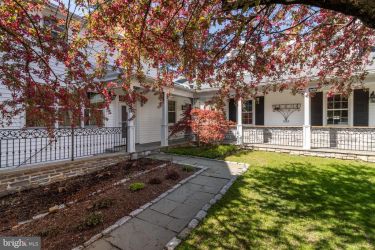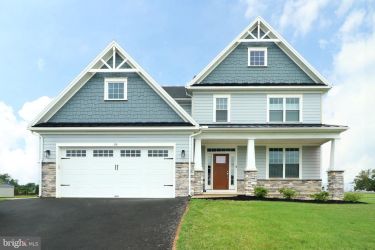1418 CHESTNUT RIDGE DR
STATE COLLEGE, PA 16803
PRICE: $895,000
Pending | MLS# pace2513210
6 beds
5 full baths
5772 sq ft
0.49 Acres
The Details
Estately elegant custom built home located in one of the most desirable well established neighborhoods, offering magnificent architecture, thoughtful design , ample space with great view from every corner of the house, enjoy the most beautiful sun rise up front, the surrounding magnificent four seasons of beauty and the lighted Tussey mountain ski slope in the winter! Starting from the spectacular entrance, welcome you to a two story tiled foyer with palladium window, first floor boast of a formal living room and dining room separated by a pair of gorgeous columns, an office with built-in wall of bookcases, a large gourmet cherry kitchen with granite countertops, built-in downdraft gas grill on centre island, huge family room with gas fireplace and three sets of French doors leading to a patio and a deck from two different direction! Behind the family room you will find a total independent in-law suite with private entrance, sitting room, maple kitchen, a vaulted ceiling bedroom with full bath. 36” doorway and ramped deck for the convenience if ever needed. Separate HVAC for your choice of comfort level. The wall in between is a double wall, insulated for sound proof and privacy. Back to the foyer a curved elegant staircase takes you to second floor, you’ll find a double door opening to an oversized primary bedroom with sitting area, a separate private room with another palladium window for a great view, walk in closet and an en-suite tiled bath with double vanity, whirlpool and built-in cherry armoire. The second bedroom offers en-suite bathroom and a walk in closet, There are two other bedrooms and one full bath to complete the second floor. Built in stereo system with speakers in foyer, living/dining room, office and garage. The 3 car garage has 5 panel doors and extra high ceiling. There are three staircases to the basement, one from foyer, one from in-law suite and one from garage. Basement finished with a full bath, 2nd laundry room and a bedroom intended for the live-in helper, a planned music room and another room for your collections or for any purpose you desired. The unfinished half of basement has walk out French door and two full size windows, perfect for your future rec room. Gas heat, two sets of heating/Central air system, two sets of laundry room and central vacuum system, one year home warranty included. Great location, convenient to shopping and schools, only 3 miles to Penn State and 5 miles to Beaver stadium. Home Warranty Inc. Home Warranty provided to the buyer at closing. Seller is a licensed real estate agent in the Commonwealth of Pennsylvania.
Property Overview
| Style | Traditional |
| Year Built | 1995 |
| Subdivision | CHESTNUT RIDGE |
| School District | STATE COLLEGE AREA |
| County | CENTRE |
| Municipality | FERGUSON TWP |
| Heat | Forced Air |
| A/C | Central A/C |
| Fireplaces | 1 |
| Fuel | Natural Gas |
| Sewer | Public Sewer |
| Garage Stalls | 3 |
| Exterior Features | Chimney Cap(s),Gutter System,Stone Retaining Walls |
| Total Taxes | $10222 |
Interest$5165.70
Insurance$416.17
Insurance$935.17
*All fees are for estimate purposes only.
Directions: From I-99 exit to Valley Vista Drive, right on Circleville Road/Sleepy Hollow Road to right onto Chestnut Ridge Drive. OR from N. Atherton Street to Blue Course Drive, right onto Circleville Road/Sleepy Hollow Road, right to Chestnut Ridge Drive
IDX information is provided exclusively for consumers' personal, non-commercial use, it may not be used for any purpose other than to identify prospective properties consumers may be interested in purchasing. All information provided is deemed reliable but is not guaranteed accurate by the Centre County Association of REALTORS® MLS and should be independently verified. No reproduction, distribution, or transmission of the information at this site is permitted without the written permission from the Centre County Association of REALTORS®. Each office independently owned and operated.
Similar Listings


DISCOVER YOUR HOMES TRUE VALUE
Get your local market report by signing up for a FREE valuation







