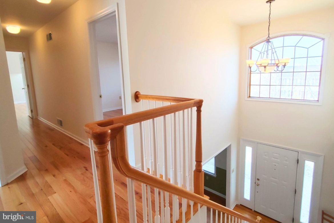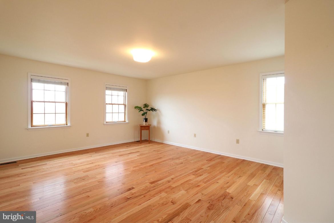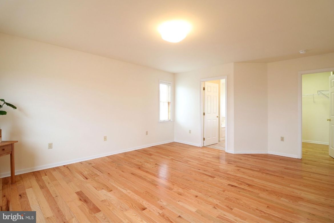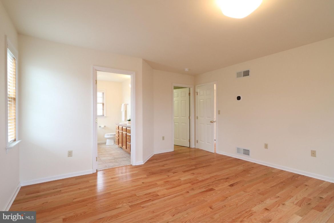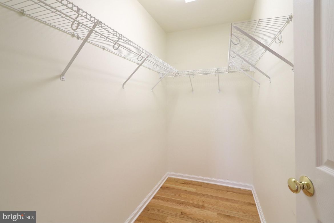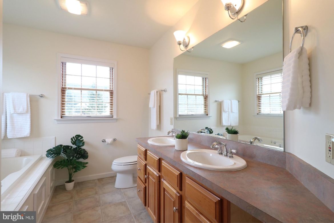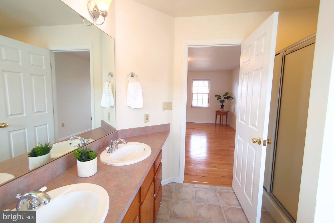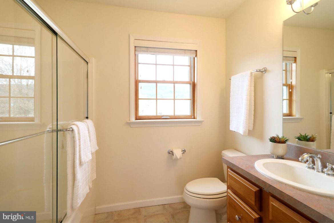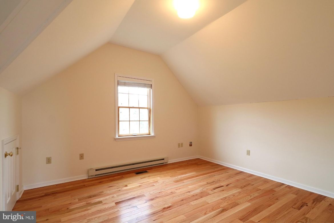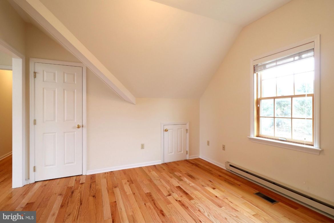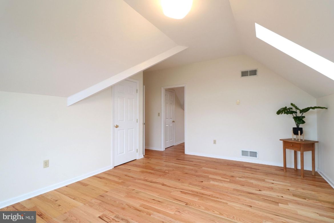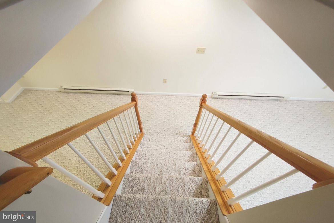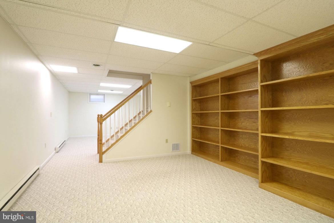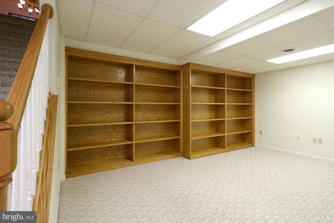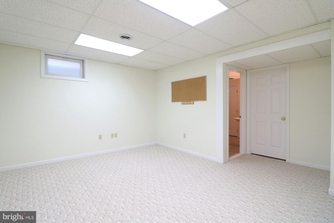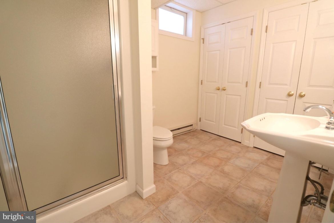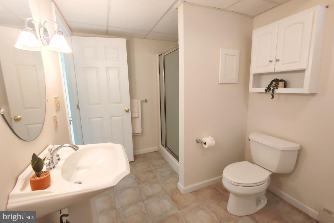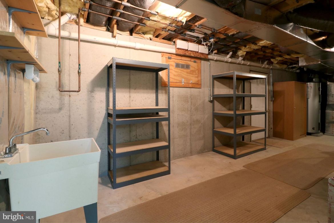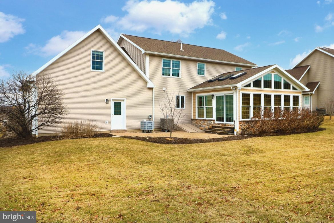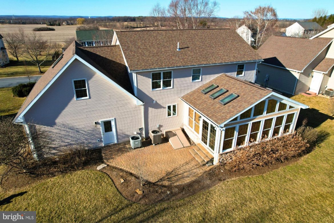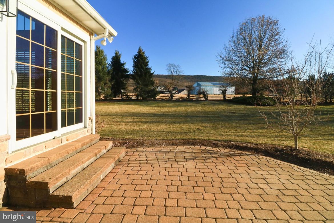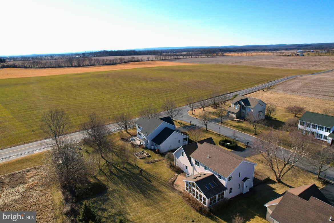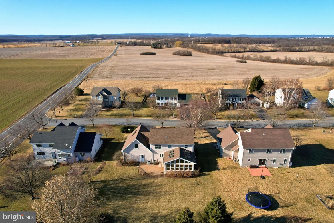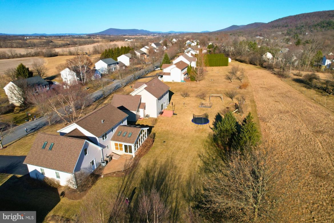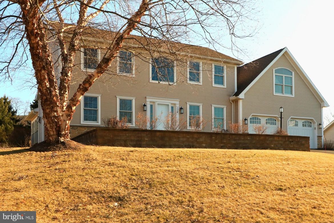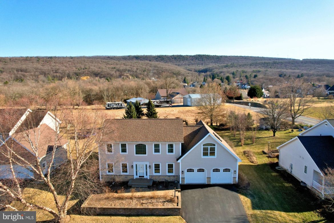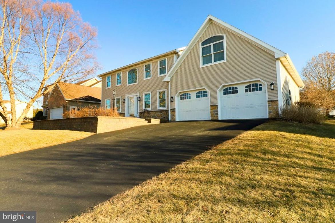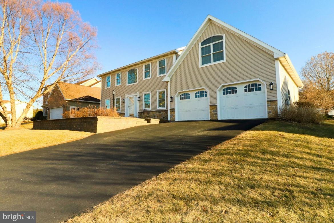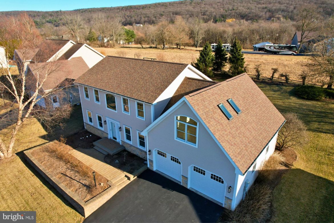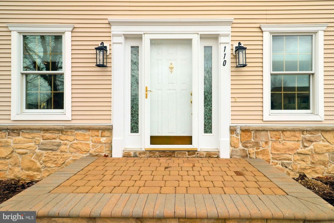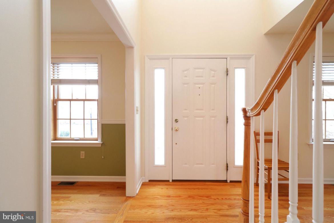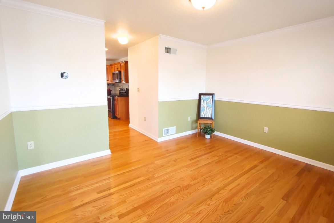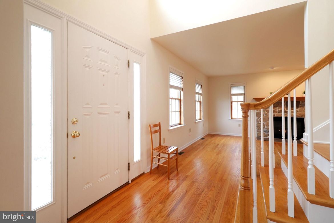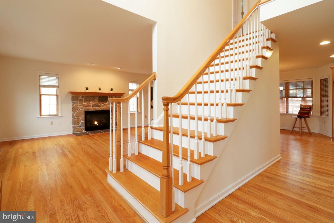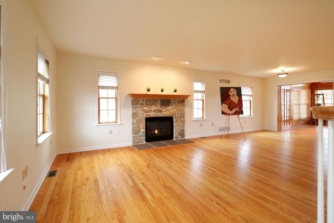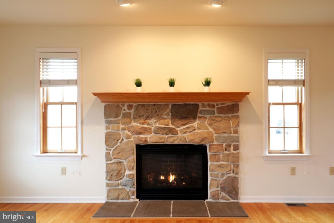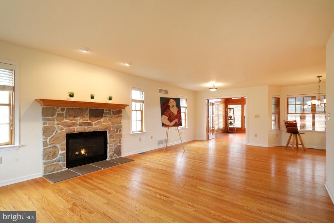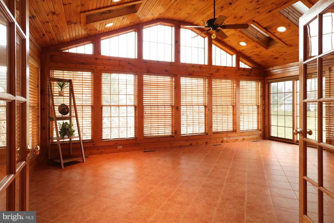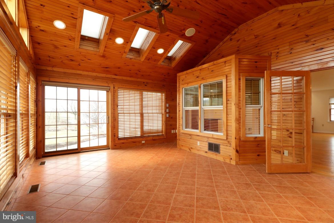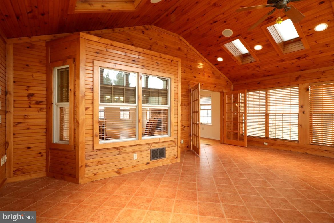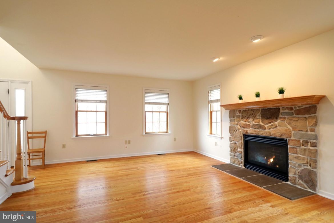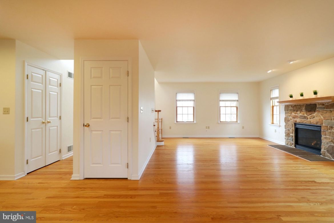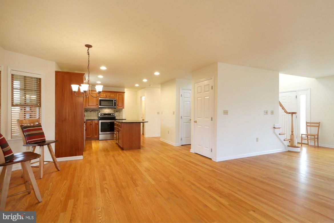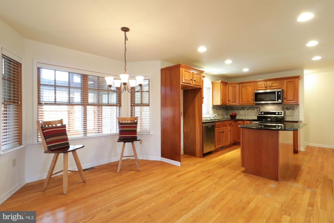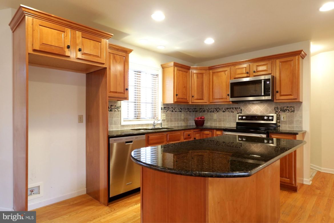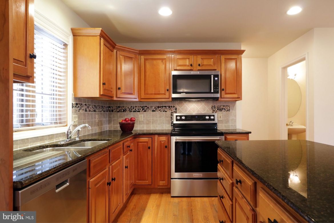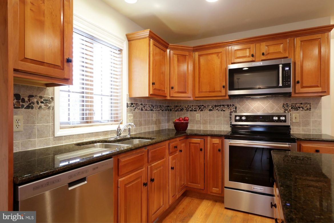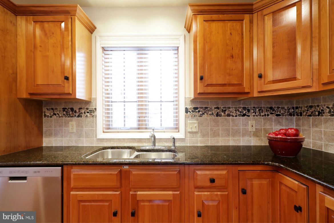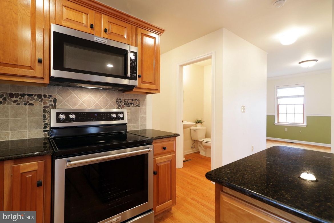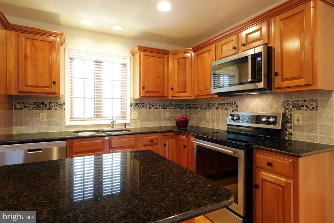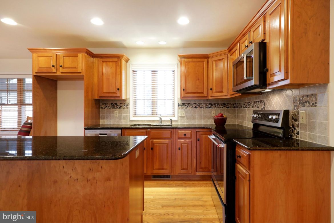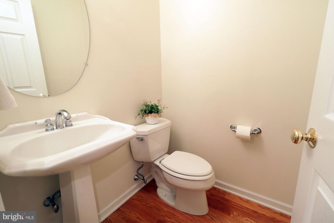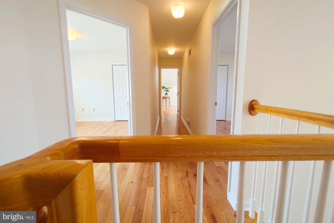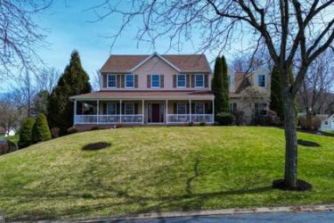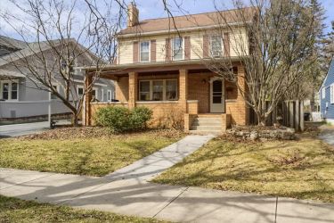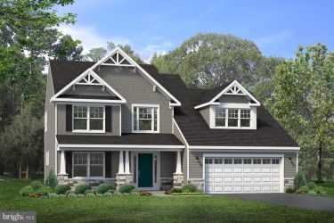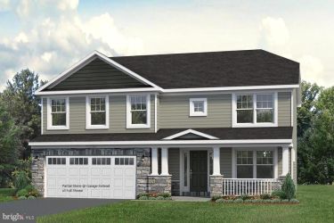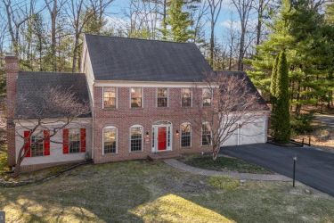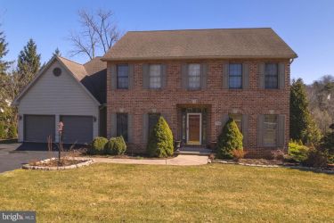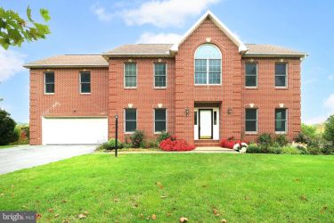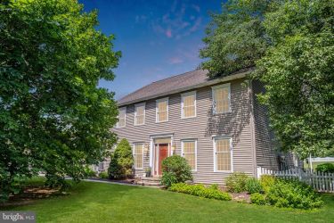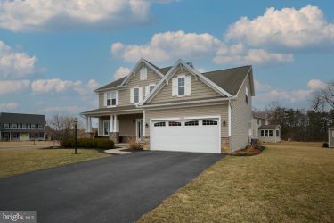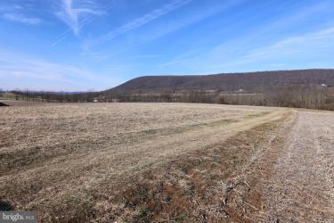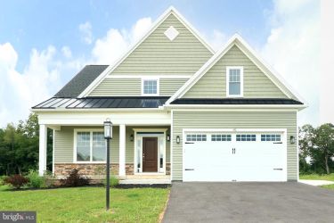110 SUNDAY DR
STATE COLLEGE, PA 16801
PRICE: $699,000
Pending | MLS# pace2513920
4 beds
3 full baths
3619 sq ft
0.36 Acres
The Details
Set your heart on this meticulously maintained 4-bedroom, 3.5-bath home, offering 3,600+ sqft of living space and an oversized 2-car garage in the Westfield neighborhood. This custom-built home showcases craftsmanship and quality in every detail, gleaming hardwood floors throughout, and features central AC and heating for year-round comfort. As you enter, the 2-story foyer exudes an airy and grand atmosphere. The inviting living room features a cozy propane fireplace (controlled via wall switch) with stone surround and wood mantel. French doors lead to a bright sunroom with a vaulted ceiling, skylights, and intricate wood trim, offering abundant natural light and mountain views-ideal for entertaining or relaxing. Glass sliders open to a flat backyard with mature trees and a brick patio for outdoor enjoyment. The kitchen boasts brand-new stainless-steel microwave and range, granite countertops, a center island, custom tile backsplash, natural cherry cabinetry, and double-door pantry. Adjacent to the kitchen is a charming breakfast nook with a bay window that allows light to pour in from the sunroom. Completing the first floor is a lovely dining area, half bath, and laundry room. Upstairs, the primary bedroom suite features a large walk-in closet and a full bathroom with dual sinks, a jacuzzi tub, and a glass shower. Down the hallway, you'll find an additional bedroom and a bonus room, perfect for a hobby, craft space or home office, with a large window, skylights, and an angled ceiling. Two additional bedrooms with hardwood floors and another full bath are also on the second floor. The partially finished lower level offers ample storage space and includes a carpeted family room with custom floor-to-ceiling built-in shelves, an exercise room, and a large full bathroom with a linen closet. Roof replaced 2021, 2 HVAC units replaced (in 2019, and 2022). Situated in a great location close to Naked Egg Cafe and Ferguson Elementary, with quick access to Rt. 45 and College Ave, this beautiful home is not to be missed. Schedule your showing today!
Property Overview
| Style | Traditional |
| Year Built | 2001 |
| Subdivision | WESTFIELD |
| School District | STATE COLLEGE AREA |
| County | CENTRE |
| Municipality | FERGUSON TWP |
| Heat | Heat Pump(s),Forced Air,Baseboard - Electric |
| A/C | Central A/C |
| Fireplaces | 1 |
| Fuel | Electric,Propane - Leased |
| Sewer | Public Sewer |
| Garage Stalls | 2 |
| Driveway | 6 |
| Total Taxes | $7513.8 |
Interest$4038.60
Insurance$325.04
Insurance$709.48
*All fees are for estimate purposes only.
Directions: W College Ave to right onto W Whitehall Rd, left onto S Nixon Rd, left onto Sunday Dr. Second home on right.
IDX information is provided exclusively for consumers' personal, non-commercial use, it may not be used for any purpose other than to identify prospective properties consumers may be interested in purchasing. All information provided is deemed reliable but is not guaranteed accurate by the Centre County Association of REALTORS® MLS and should be independently verified. No reproduction, distribution, or transmission of the information at this site is permitted without the written permission from the Centre County Association of REALTORS®. Each office independently owned and operated.
Similar Listings


DISCOVER YOUR HOMES TRUE VALUE
Get your local market report by signing up for a FREE valuation

