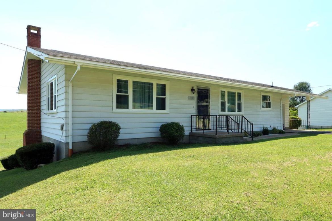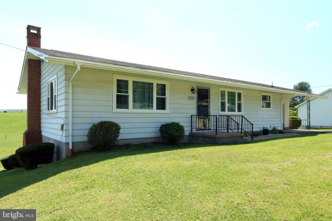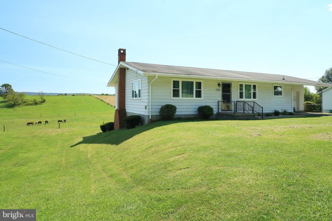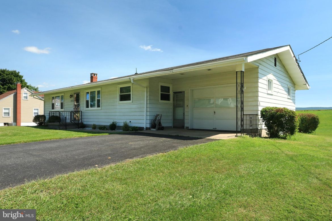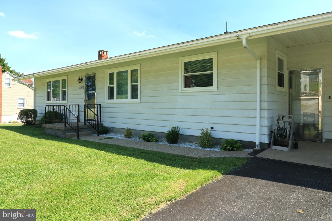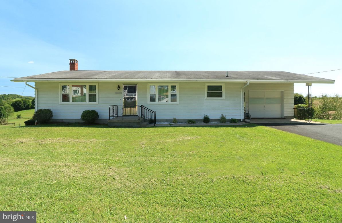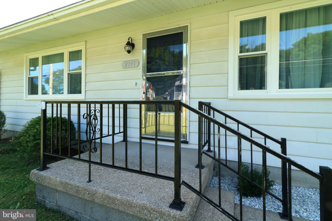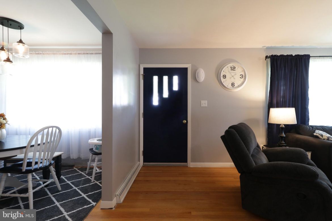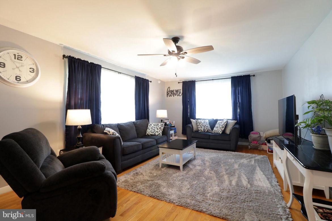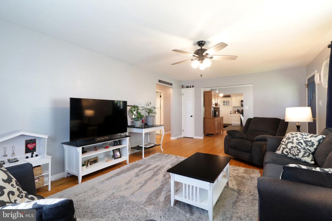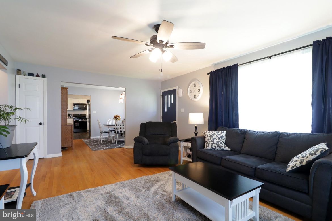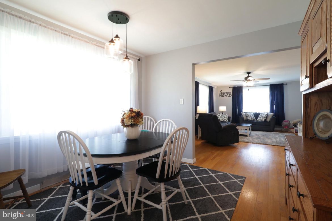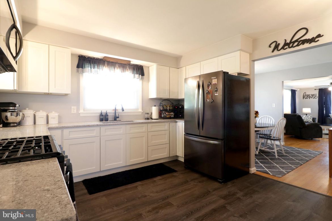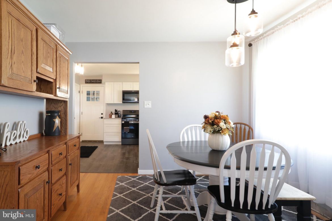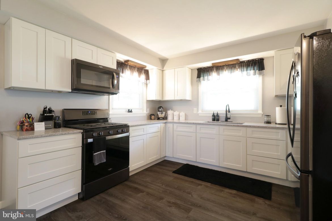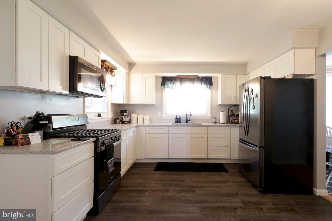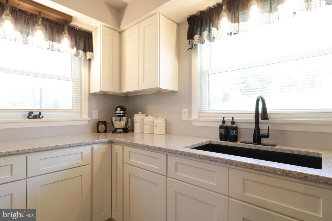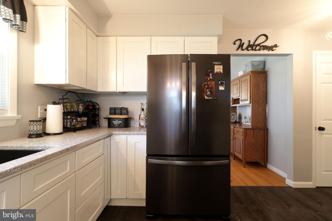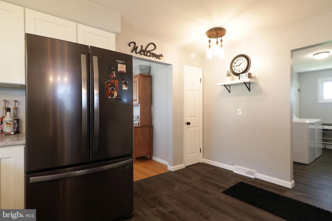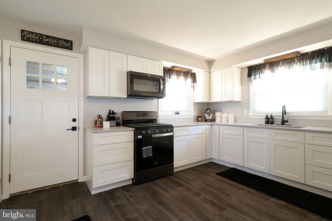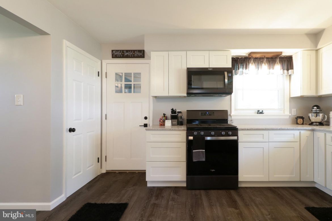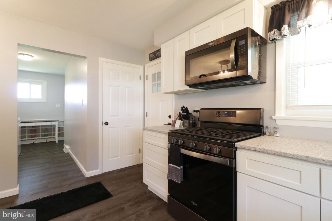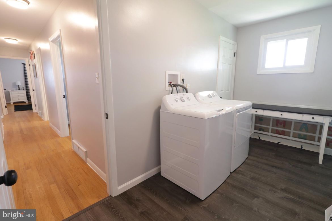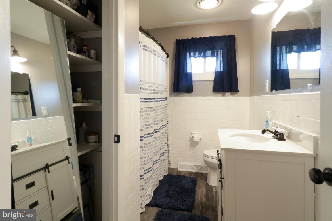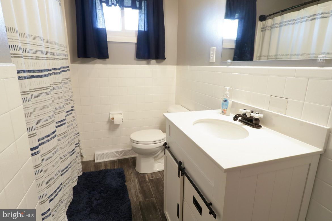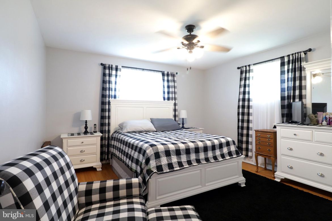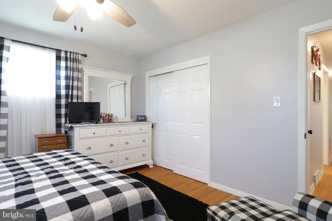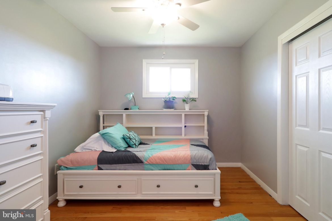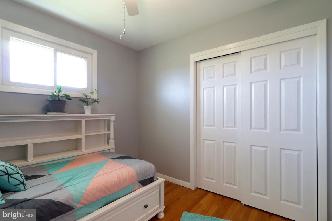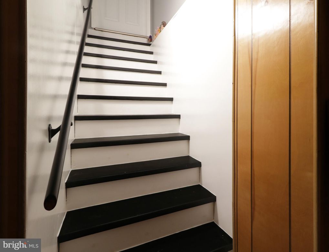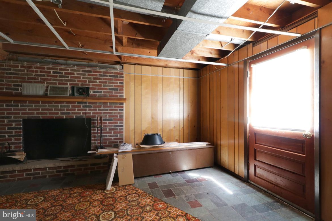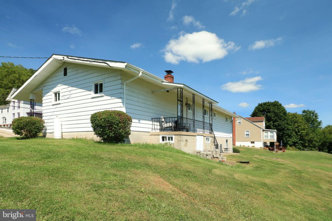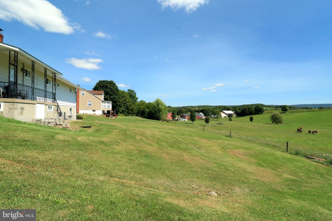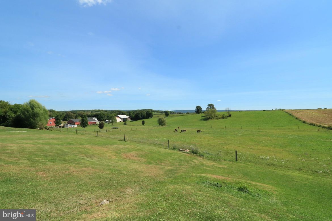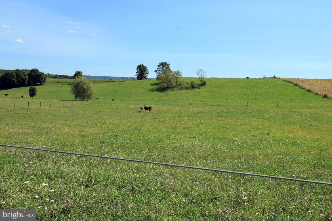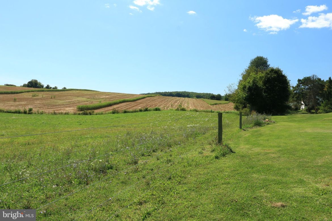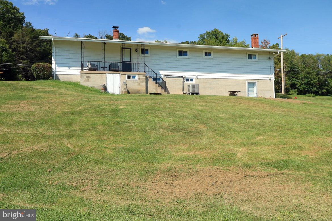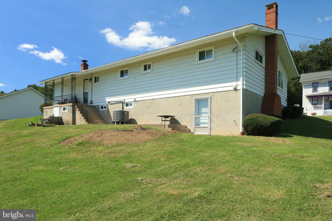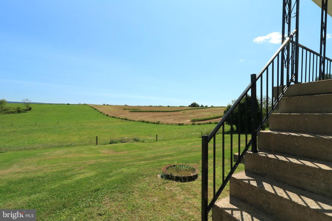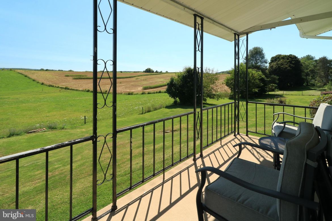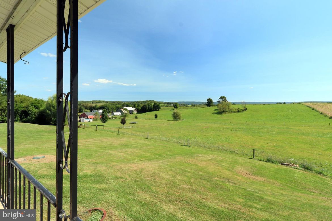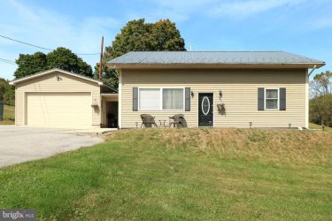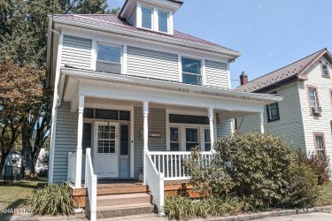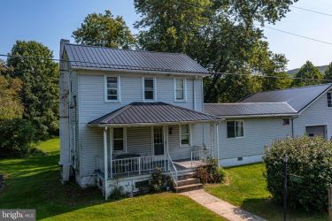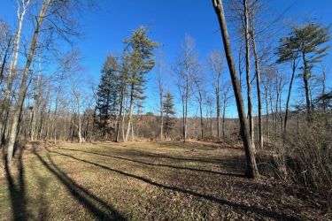2141 PENNINGTON RD
TYRONE, PA 16686
PRICE: $245,000
Active | MLS# pahu2023180
2 beds
2 full baths
2438 sq ft
0.42 Acres
The Details
This delightful home, set in a tranquil location with stunning views, is an excellent purchase! The home is positioned to ensure every room is filled with natural sunlight. Enter the living room, where an open floor plan effortlessly links the living and dining areas to your fully remodeled kitchen. The kitchen features new black stainless steel appliances, a gas stove, quartz countertops, and updated lighting. Access your roomy one-car garage directly from the kitchen. Experience the ease of single-floor living as you move down the hallway from your full-sized laundry area to two roomy bedrooms and updated bath. The home also features hardwood flooring throughout, and newly installed central air conditioning, adding to its comfort and convenience. But that's not all! The home boasts an abundance of closet space, including two generously sized cedar closets, making it the ultimate living space. If you need even more room to grow, head downstairs to the semi-finished basement, ready for completion and perfect for creating an additional living area for all to enjoy. The lower level features a kitchenette, an additional full bath, and a spacious bonus room with a built-in fireplace. Step outside from the lower level and enjoy breathtaking views of the gently rolling countryside. You can also savor the spectacular scenery from your rear patio boasting more storage space underneath ready for all your lawn care needs. Don't miss this remarkable opportunity to secure affordable living at its finest and schedule your showing today! There are 2 bedrooms, a full bath and laundry room that finish off the upstairs.
Property Overview
| Style | Ranch/Rambler |
| Year Built | 1960 |
| Subdivision | NONE AVAILABLE |
| School District | TYRONE AREA |
| County | HUNTINGDON |
| Municipality | WARRIORS MARK TWP |
| Heat | Forced Air |
| A/C | Central A/C |
| Fuel | Oil |
| Sewer | On Site Septic |
| Garage Stalls | 1 |
| Total Taxes | $1812 |
Interest${{ vm.principal }}
Insurance${{ vm.pmi }}
Insurance${{ vm.taxes }}
*All fees are for estimate purposes only.
Directions: Take I-99 S to Exit 52. Turn right on Route 350 S. Follow Rt 350 for about 3.5 miles to right on Pennington Road.
| Sq. Footages | |
|---|---|
| Above Grade Finished Sq. Ft. | 1342 |
| Above Grade Unfinished Sq. Ft. | |
| Below Grade Finished Sq. Ft. | 1096 |
| Total Finished Sq. Ft. | 2438 |
| Rooms | Main | Upper | Lower | Bsmt. |
|---|
| Subdivision NONE AVAILABLE |
| Zoning R |
| Property Code R |
| Possession Negotiable |
| Assessed Value |
IDX information is provided exclusively for consumers' personal, non-commercial use, it may not be used for any purpose other than to identify prospective properties consumers may be interested in purchasing. All information provided is deemed reliable but is not guaranteed accurate by the Centre County Association of REALTORS® MLS and should be independently verified. No reproduction, distribution, or transmission of the information at this site is permitted without the written permission from the Centre County Association of REALTORS®. Each office independently owned and operated.


DISCOVER YOUR HOMES TRUE VALUE
Get your local market report by signing up for a FREE valuation

