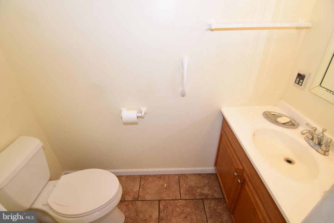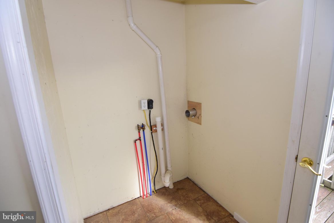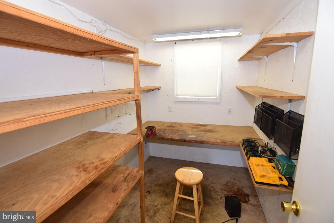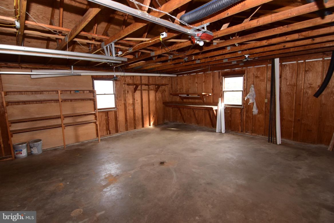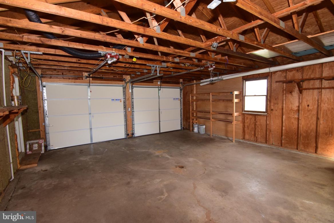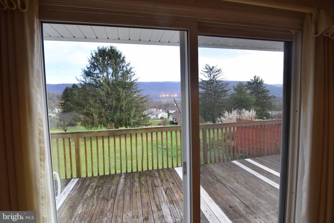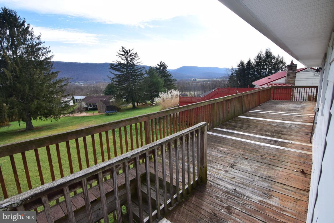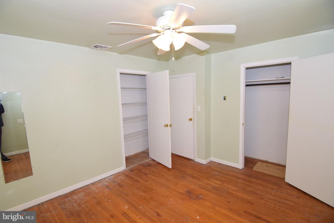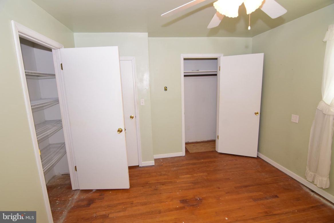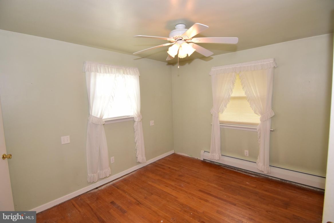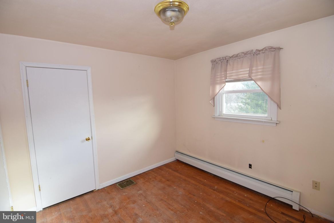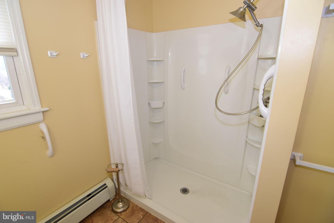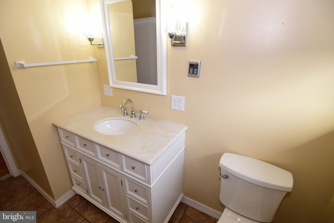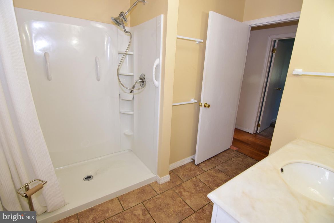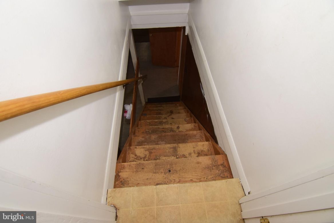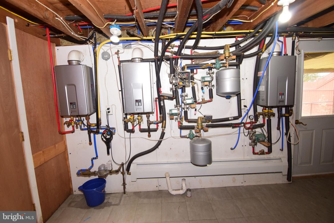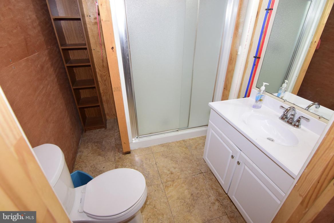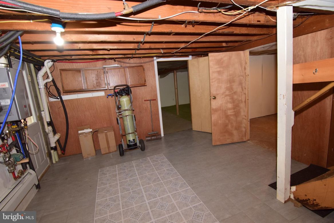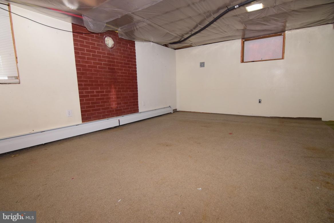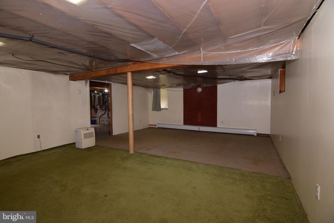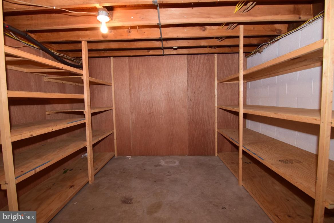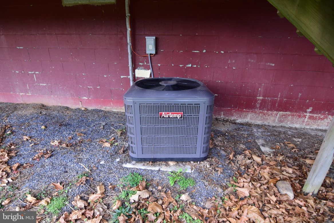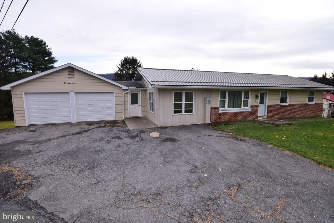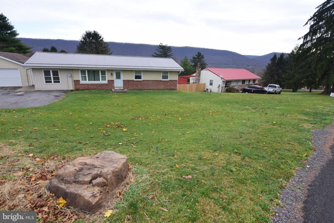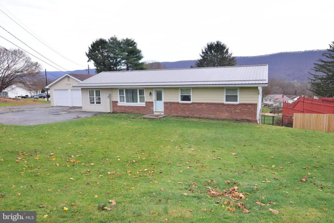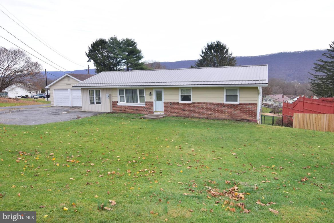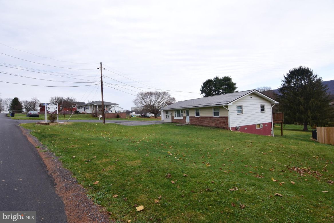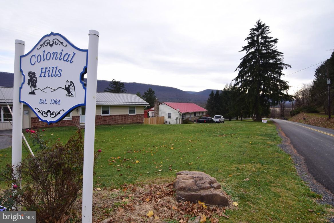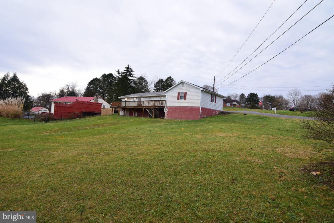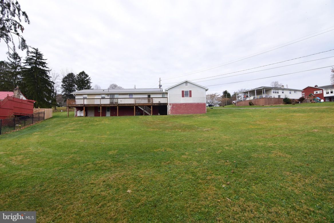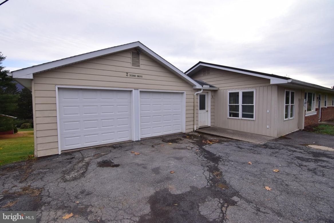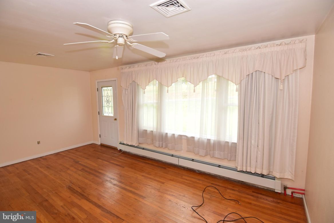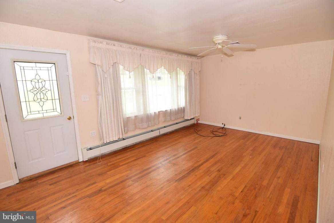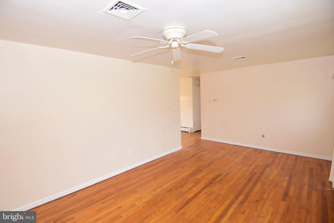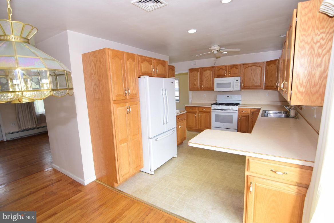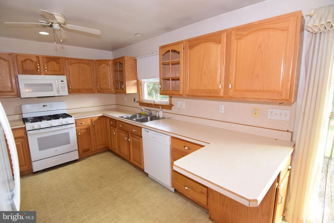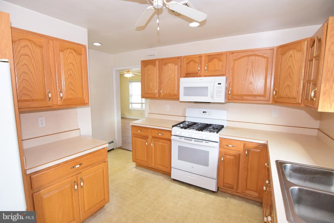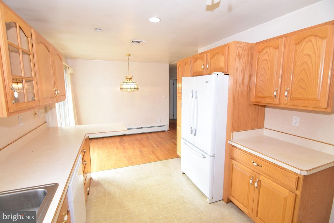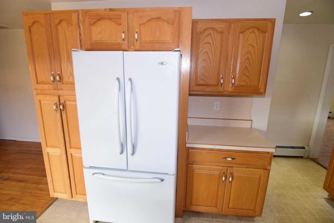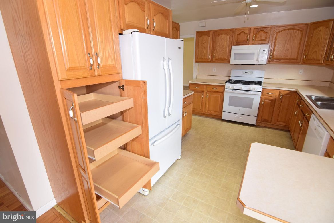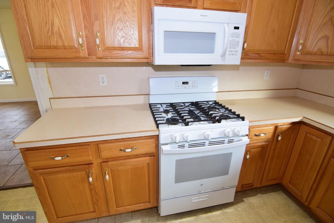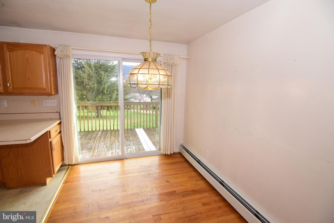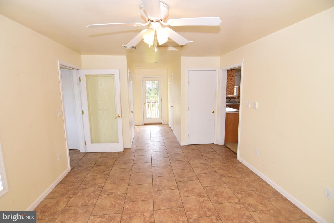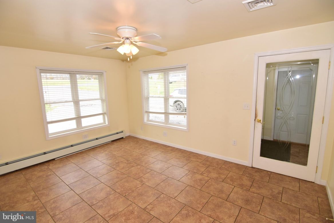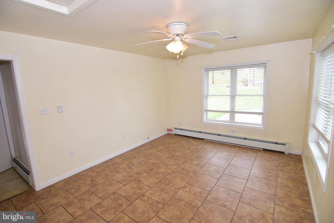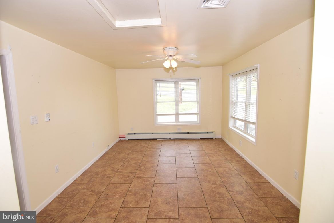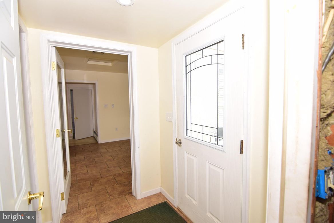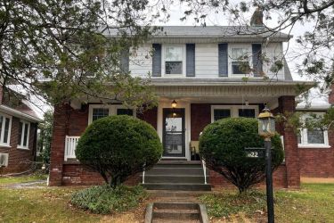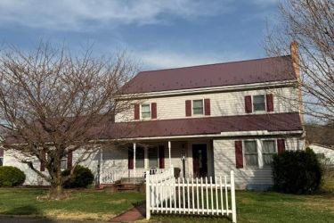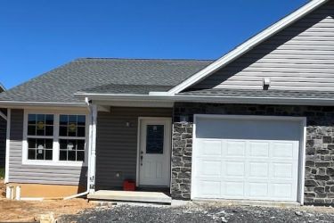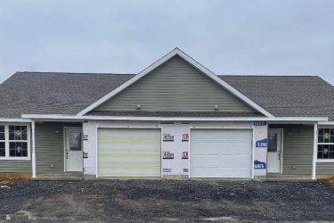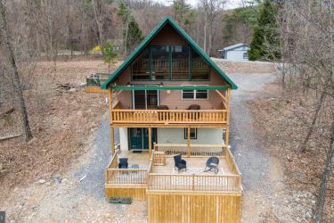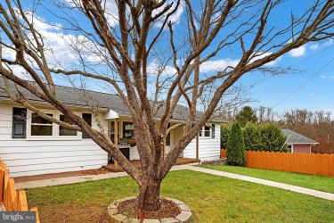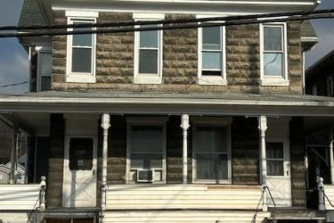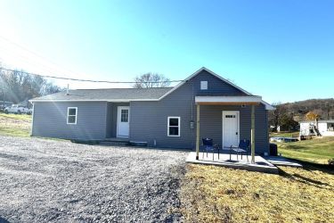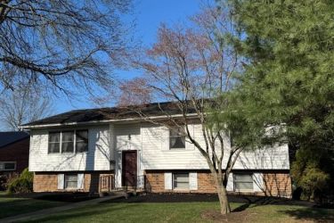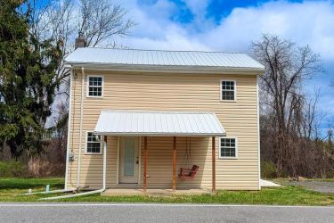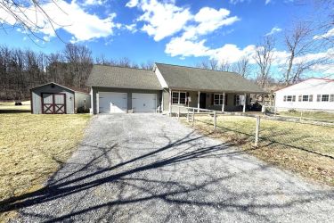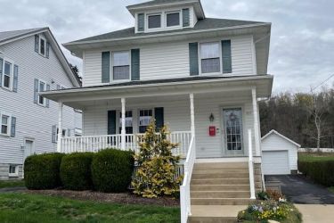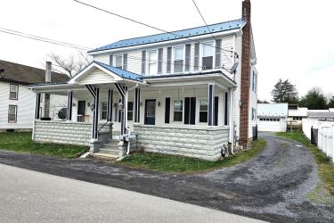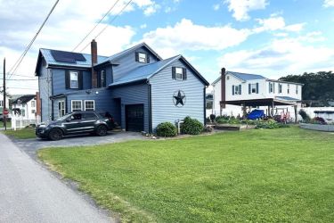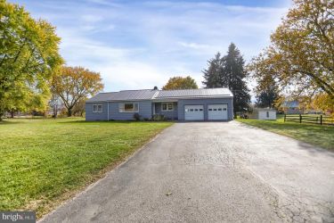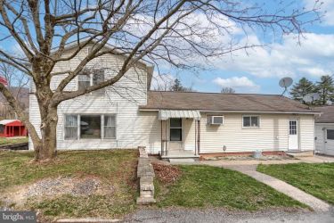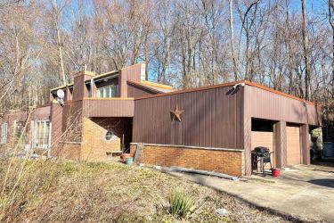2 SCENIC DR
LEWISTOWN, PA 17044
PRICE: $224,900
Active | MLS# pamf2051588
3 beds
2 full baths
2184 sq ft
0.47 Acres
The Details
Time to spring into action to get this brick accented ranch home for one-floor living in Colonial Hills! This home offers great views of mountains and the big valley between. Just 2 miles from Walmart Super Center, Walmart Pharmacy, Lowe's, Tractor Supply, and Chipotle. This is an easy care yet large corner lot of .47 acre giving space for outdoor pleasures. The extra-large deck invites to enjoy the panoramic views, grilling or readying with the awesome backdrop. Come inside to a large living room (210 sq ft) graced with hardwood floors, picture window and flows into an eat-in-kitchen with glass sliding doors off to the rear deck. The kitchen was updated with oak cabinetry, gas range, pantry has slide-out drawers and good countertop space. There is a large dining room/flex room beside kitchen with heated hot water sourced floors with 1/2 bath. The laundry is on the main floor and there is a workshop next to the attached 2-car garage. Bedrooms all have hardwood flooring (recently removed carpet to show original hardwoods). Main floor full bath was remodeled just 2 years ago. The lower level has a walkout to the back yard plus there is a full bath and rooms for den, office, storage, shelved storage. The home has the RINNAI hot water heating system for home's baseboard hot water heat, some radiant floor heating, and tankless hot water heat on demand. Walls are plaster not drywall, 200 amp electric, central air, steel roof on home in 2021. Check out this rancher with 3 beds, 2.5 baths, 2-car garage and put a ribbon around it to yourself!!
Property Overview
| Style | Ranch/Rambler |
| Year Built | 1966 |
| Subdivision | NONE AVAILABLE |
| School District | MIFFLIN COUNTY |
| County | MIFFLIN |
| Municipality | GRANVILLE TWP |
| Heat | Hot Water,Radiant |
| A/C | Central A/C |
| Fuel | Electric |
| Sewer | Public Sewer |
| Garage Stalls | 2 |
| Driveway | 4 |
| Total Taxes | $2034 |
Interest$1320.91
Insurance$104.58
Insurance$225.67
*All fees are for estimate purposes only.
Directions: 99S to 144 S to 322 E in Potter Twp. Continue on 322 to Granville Twp. Take 22 Business exit. Take Industrial Park Rd and Loop Rd to Scenic Drive.
IDX information is provided exclusively for consumers' personal, non-commercial use, it may not be used for any purpose other than to identify prospective properties consumers may be interested in purchasing. All information provided is deemed reliable but is not guaranteed accurate by the Centre County Association of REALTORS® MLS and should be independently verified. No reproduction, distribution, or transmission of the information at this site is permitted without the written permission from the Centre County Association of REALTORS®. Each office independently owned and operated.
Similar Listings


DISCOVER YOUR HOMES TRUE VALUE
Get your local market report by signing up for a FREE valuation

