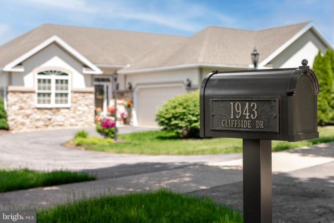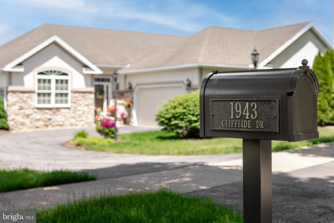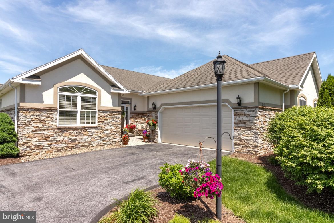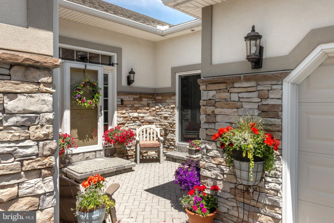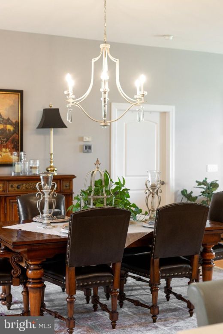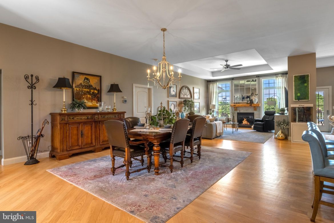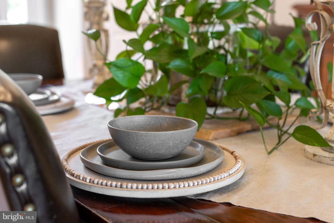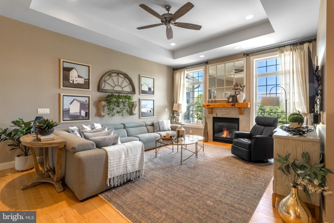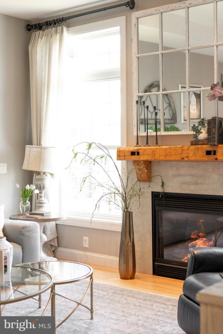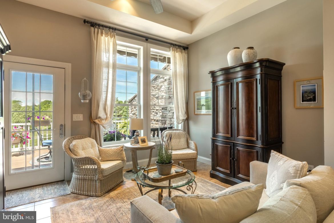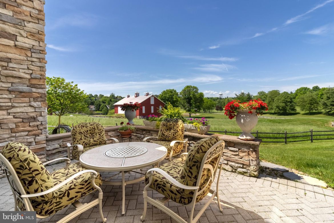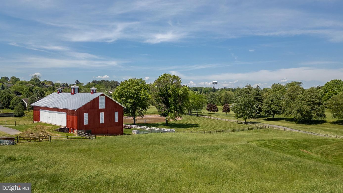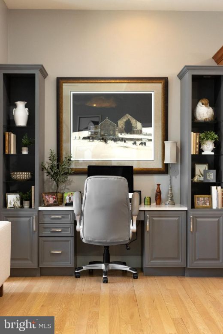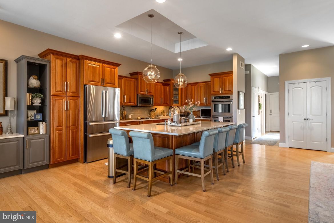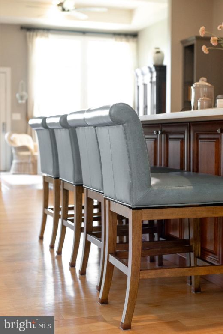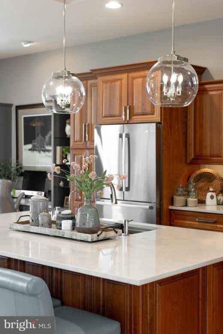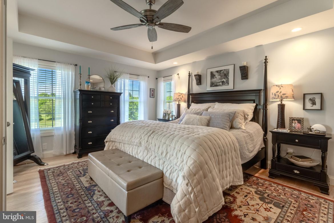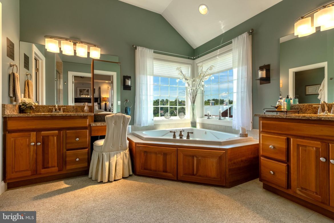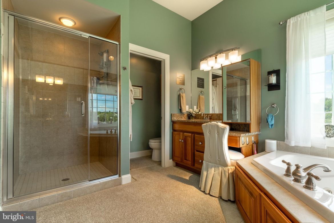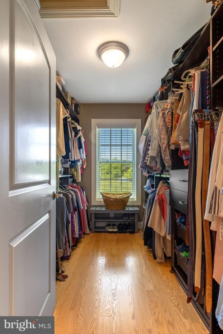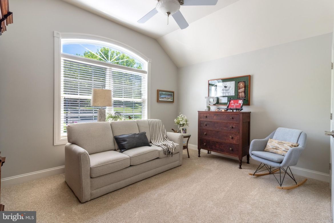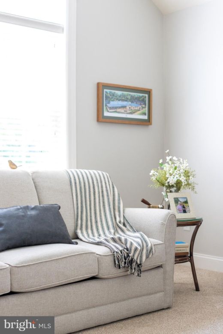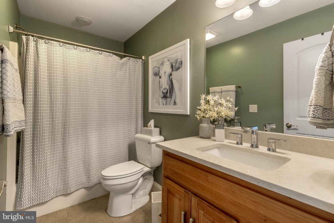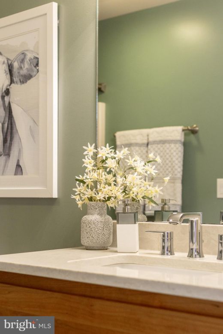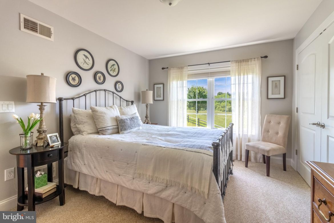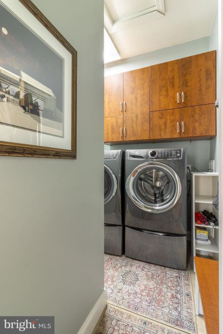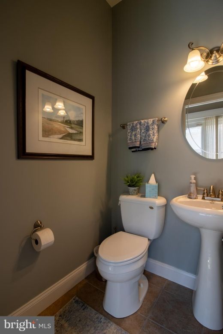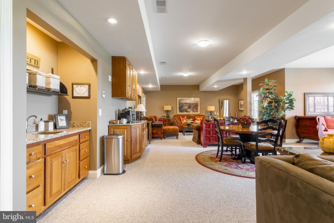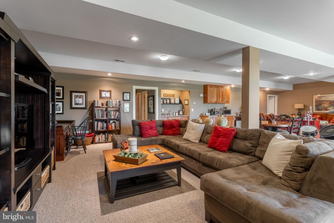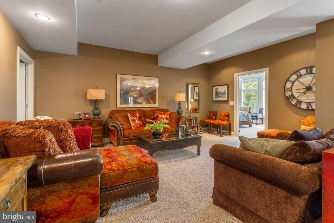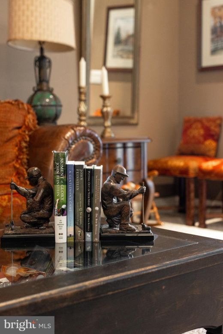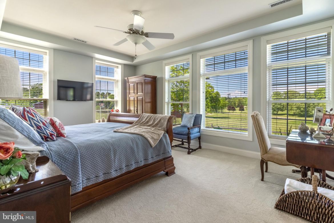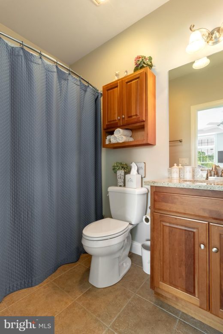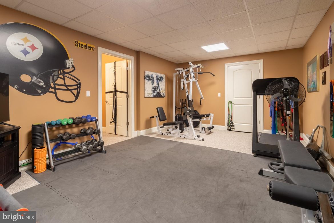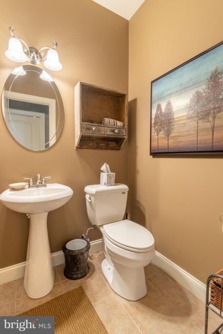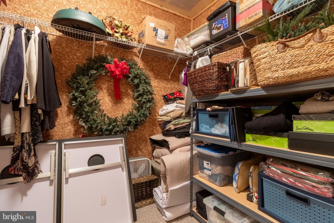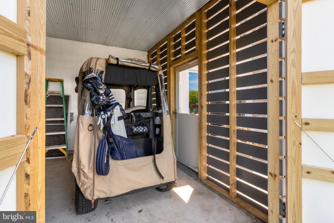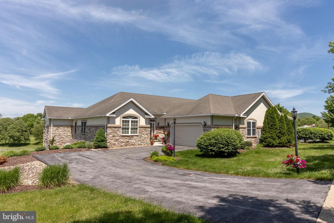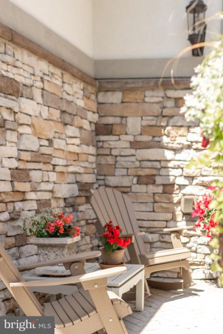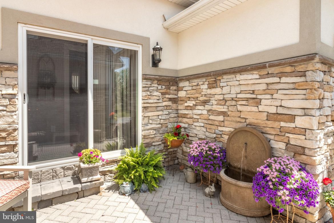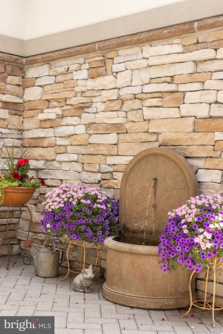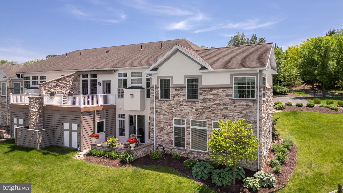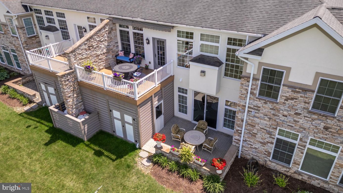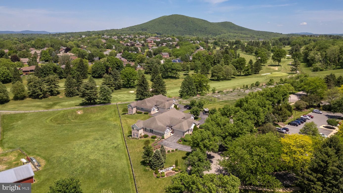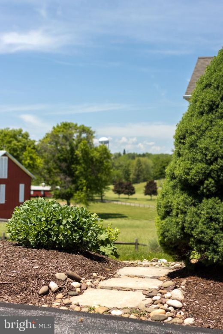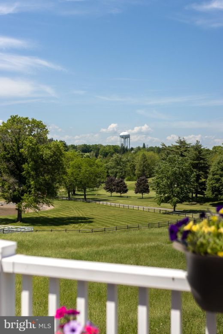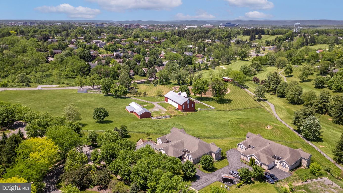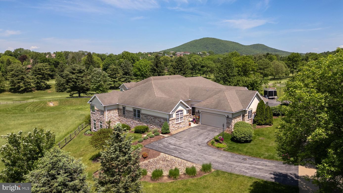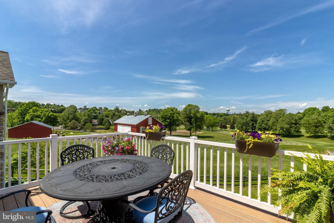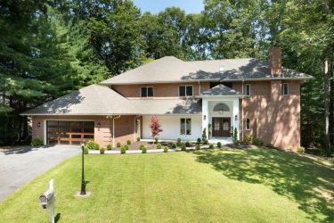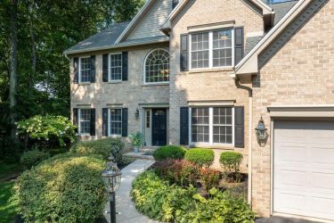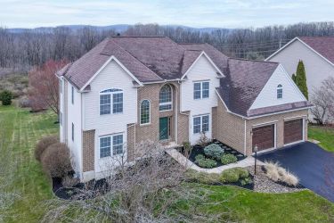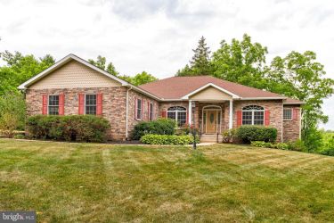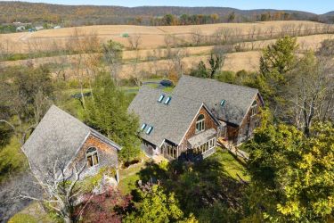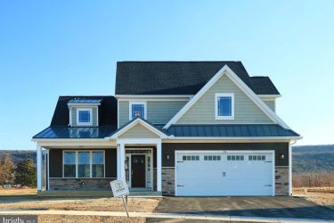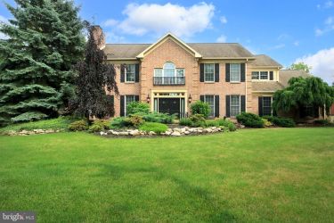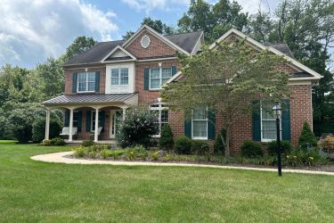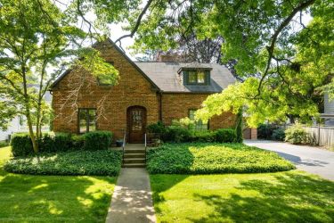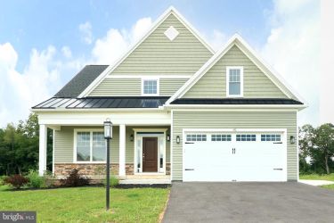1943 CLIFFSIDE DR
STATE COLLEGE, PA 16801
PRICE: $775,000
Pending | MLS# pace2510086
4 beds
3 full baths
4411 sq ft
The Details
Best of both worlds combined! Experience ultimate carefree one-floor condo living while still feeling as though you have the room, seclusion, and views of a single-family home. Unmatched, unimpaired views of the mountains, a charming farm and pond, and the back nine of Centre Hills Country Club. The house has been meticulously renovated and appears to be brand-new. Everything you need and more is located on the main level. However, when you want to explore the finished, walk-out lower level that doubles your living space, you will find a large recreation room with bar area, a half bathroom, a patio, an exercise room, and another bedroom offering the most beautiful, tranquil views and ensuite bathroom. Other unique features of this quality home include a private driveway and entrance, oversized two-car garage, an attached outdoor storage golf cart area, a composite deck, hardwood floors, walk-in tile shower, a gourmet kitchen with a large island and stool seating, high-end appliances and tile backsplash, dramatic vaulted ceilings with multiple trays, built-in desk area, and so, so much more. Definitely worth seeing. Such opportunities do not come up very often, at least a decade has passed since any of these Cliffside Dr. properties were listed for sale. Within 5 minutes of downtown and even closer to shopping, dining, and bike path.
Property Overview
| Style | Traditional |
| Year Built | 2007 |
| Subdivision | CENTRE HILLS VILLAS |
| School District | STATE COLLEGE AREA |
| County | CENTRE |
| Municipality | COLLEGE TWP |
| Heat | Heat Pump(s) |
| A/C | Central A/C |
| Fireplaces | 1 |
| Fuel | Electric |
| Sewer | Public Sewer |
| Garage Stalls | 2 |
| Total Taxes | $8776 |
Interest${{ vm.principal }}
Insurance${{ vm.pmi }}
Insurance${{ vm.taxes }}
*All fees are for estimate purposes only.
| Sq. Footages | |
|---|---|
| Above Grade Finished Sq. Ft. | 2462 |
| Below Grade Finished Sq. Ft. | 1819 |
| Below Grade Unfinished Sq. Ft. | 130 |
| Total Finished Sq. Ft. | 4281 |
| Rooms | Main | Upper | Lower | Bsmt. |
|---|
| Subdivision CENTRE HILLS VILLAS |
| Assoc Fee Includes None |
| Zoning R3 |
| Property Code 0 |
| Possession Settlement |
| Assessed Value |
IDX information is provided exclusively for consumers' personal, non-commercial use, it may not be used for any purpose other than to identify prospective properties consumers may be interested in purchasing. All information provided is deemed reliable but is not guaranteed accurate by the Centre County Association of REALTORS® MLS and should be independently verified. No reproduction, distribution, or transmission of the information at this site is permitted without the written permission from the Centre County Association of REALTORS®. Each office independently owned and operated.


DISCOVER YOUR HOMES TRUE VALUE
Get your local market report by signing up for a FREE valuation

