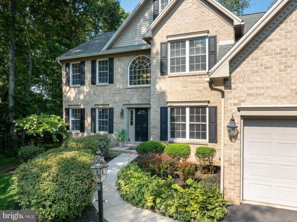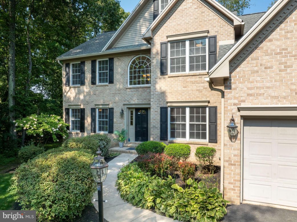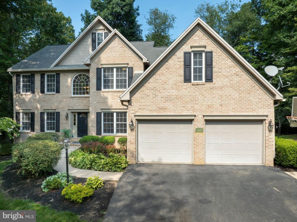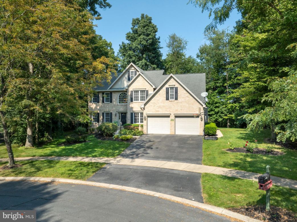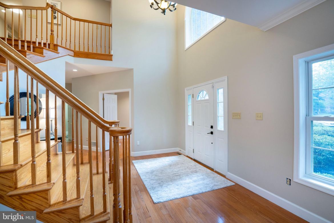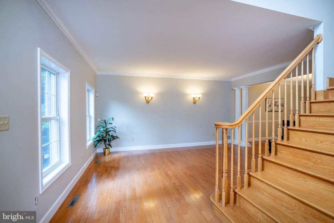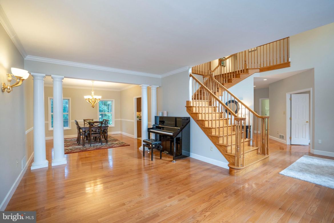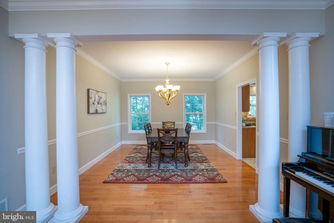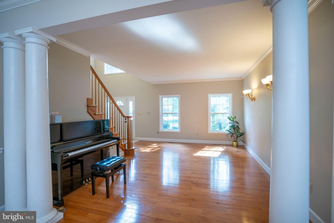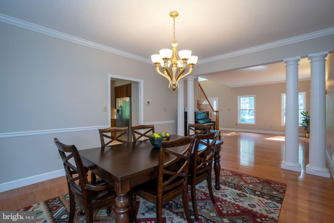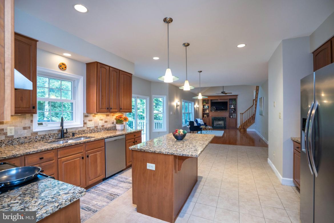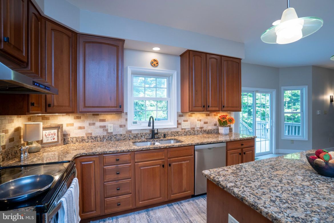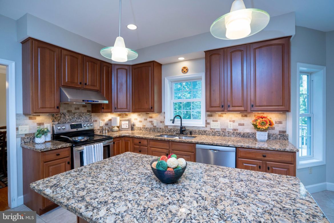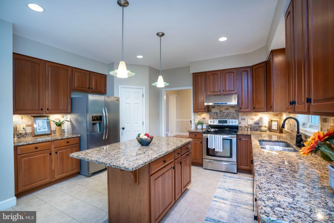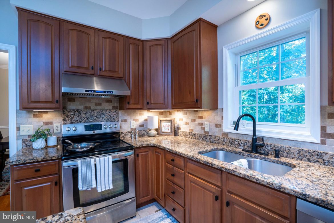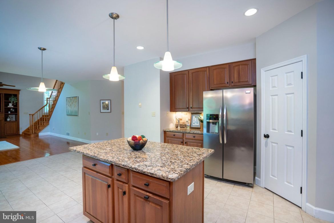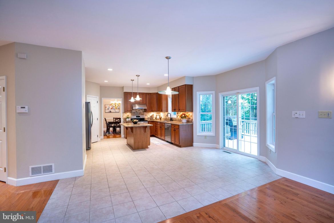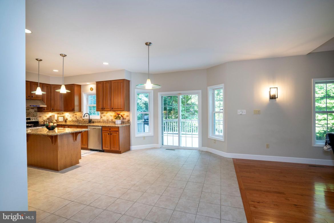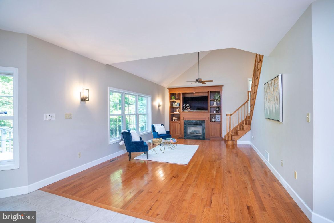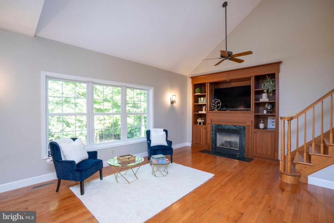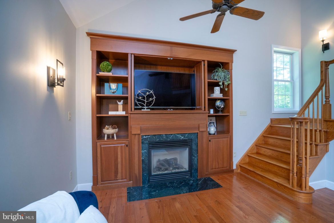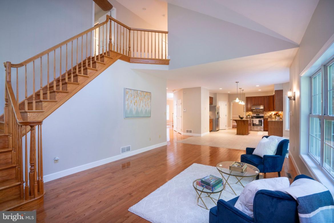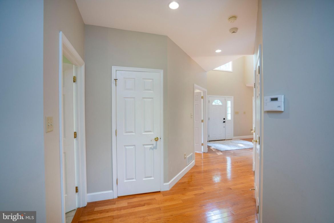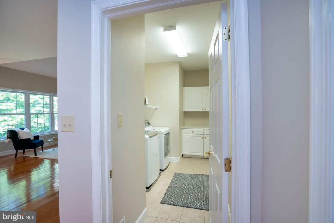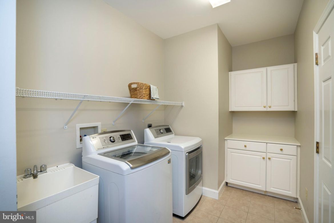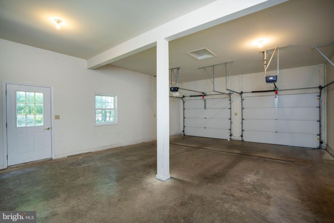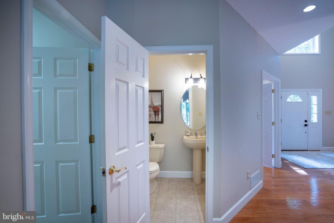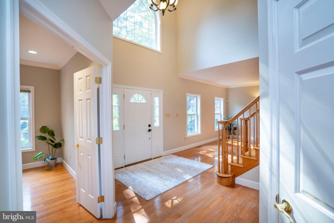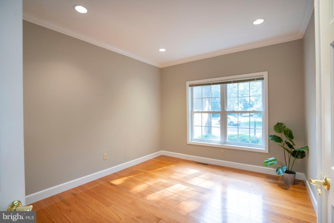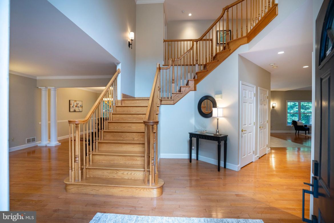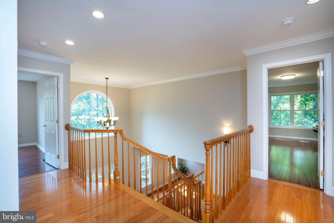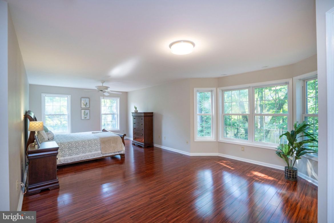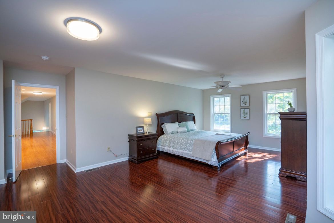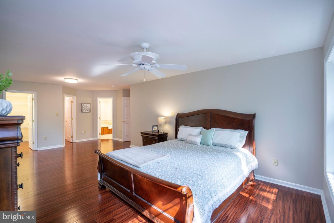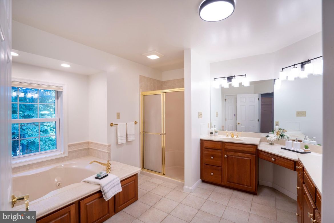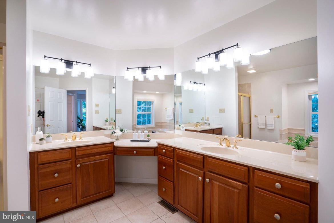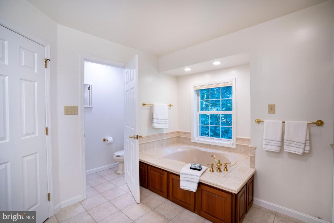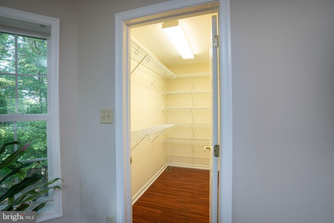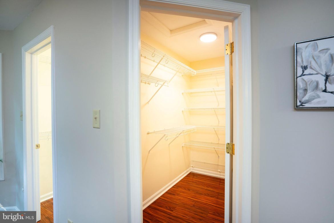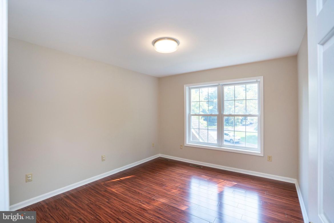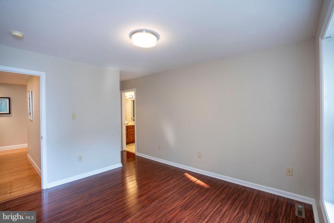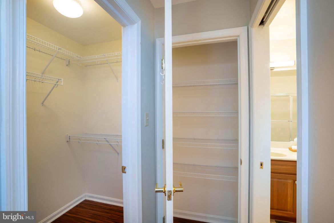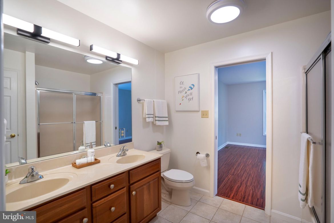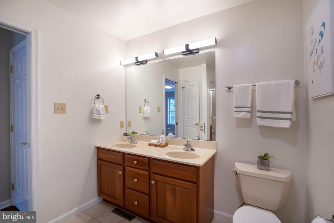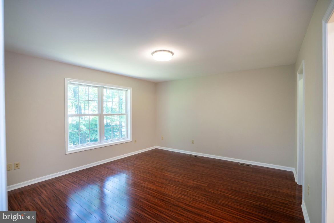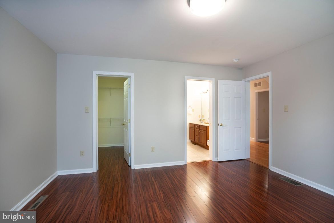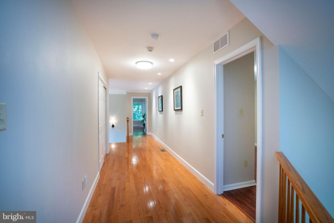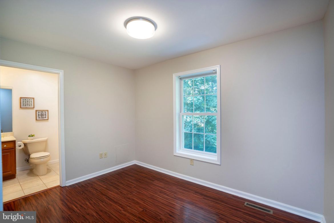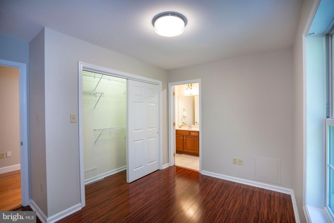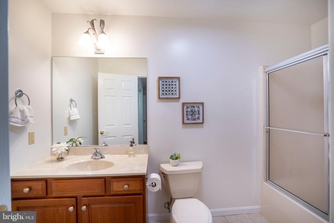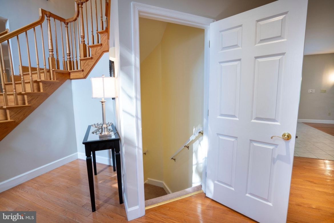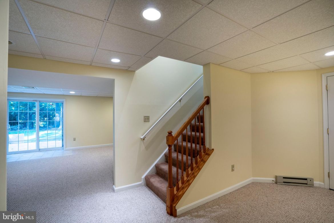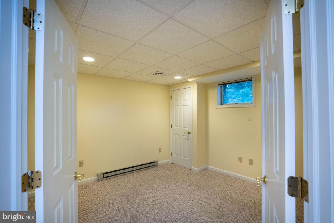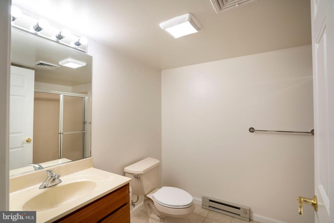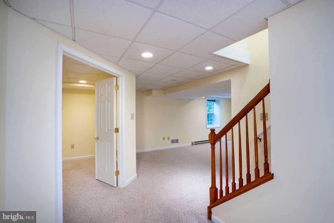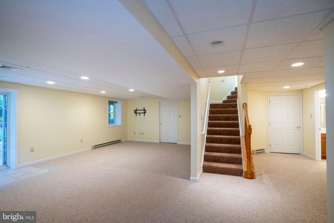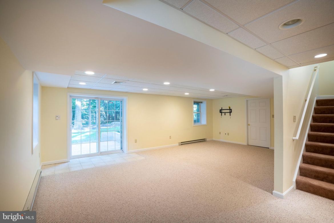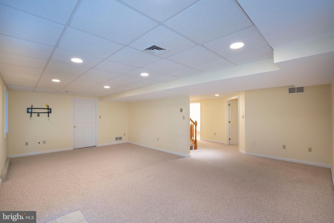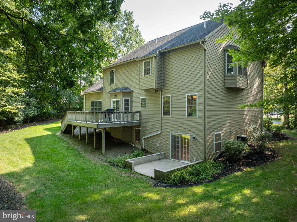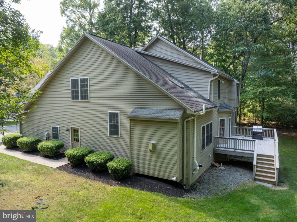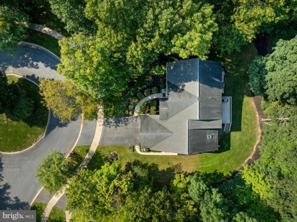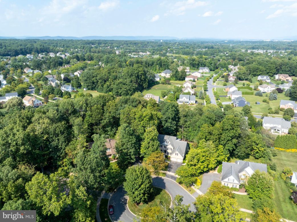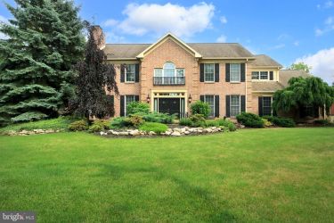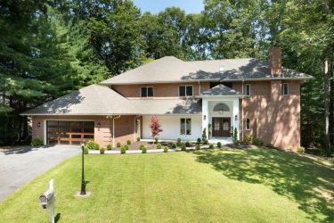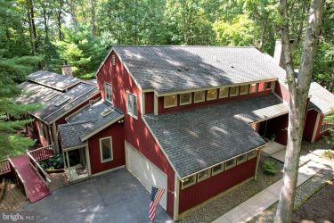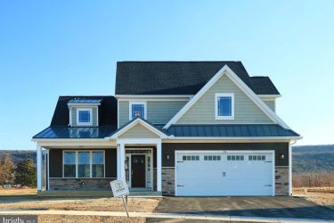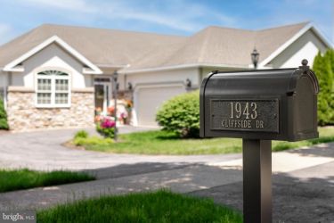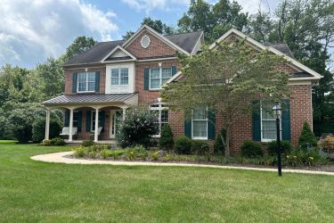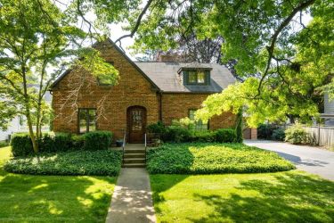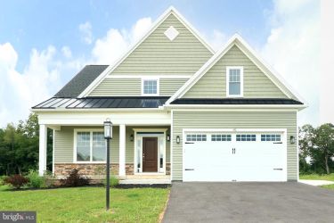1347 VINEYARD HVN
STATE COLLEGE, PA 16803
PRICE: $789,000
Pending | MLS# pace2511218
4 beds
4 full baths
4478 sq ft
0.48 Acres
The Details
This meticulously maintained 4-bedroom, 4.5-bathroom home is nestled on one of the most sought-after cul-de-sacs lots in the desirable Saybrook, offering an exceptional blend of elegance, comfort, and privacy, this residence is sure to impress. Upon entering, you are greeted by a grand two-story foyer that sets the tone for the rest of the home. The main floor features 9-foot ceilings and beautifully crafted moldings, columns, and stunning hardwood flooring that continue throughout both levels, adding to the home’s timeless appeal. The main floor includes a formal dining room, a spacious living room, and a great room with a vaulted ceiling, skylight, and a grand natural gas fireplace framed by custom built-in shelving. The gourmet kitchen, with its ample cabinetry, granite countertops, island, and large pantry, seamlessly connects to the great room and opens up to a large, private deck—perfect for entertaining. A bright and private office on the main floor provides the ideal workspace. Dual staircases lead to the upper level, where you’ll find an exceptional grand hallway and a luxurious master suite. The master suite features a sitting area by a charming bay window, two walk-in closets, and a spacious in-suite bathroom. The second bedroom is a private suite, while the third and fourth bedrooms share a convenient Jack-and-Jill bathroom. The partially finished walk-out basement offers an extra office/den, one full bath, a rec room and large storage space. Additional features include a central vacuum system, a security system (currently inactive), and numerous thoughtful upgrades throughout. This home is truly a gem in the Saybrook community—don’t miss your opportunity to see it. Schedule your private tour today!
Property Overview
| Style | Traditional |
| Year Built | 2003 |
| Subdivision | SAYBROOK |
| School District | STATE COLLEGE AREA |
| County | CENTRE |
| Municipality | FERGUSON TWP |
| Heat | Forced Air |
| A/C | Central A/C |
| Fireplaces | 1 |
| Fuel | Natural Gas |
| Sewer | Public Sewer |
| Garage Stalls | 2 |
| Total Taxes | $10186 |
Interest${{ vm.principal }}
Insurance${{ vm.pmi }}
Insurance${{ vm.taxes }}
*All fees are for estimate purposes only.
Directions: Sleepy Hollow Drive left onto N. Foxpointe Drive, second right onto Longfellow ln, then right onto Vineyard Haven, home is on cul-de-sac.
| Sq. Footages | |
|---|---|
| Above Grade Finished Sq. Ft. | 3878 |
| Below Grade Finished Sq. Ft. | 600 |
| Total Finished Sq. Ft. | 4478 |
| Rooms | Main | Upper | Lower | Bsmt. |
|---|
| Subdivision SAYBROOK |
| Association Fee $200.00 |
| Cap Fee $200.00 |
| Payment Frequency Annually |
| Zoning R |
| Property Code 0 |
| Possession 0-30 Days CD,31-60 Days CD |
| Assessed Value |
IDX information is provided exclusively for consumers' personal, non-commercial use, it may not be used for any purpose other than to identify prospective properties consumers may be interested in purchasing. All information provided is deemed reliable but is not guaranteed accurate by the Centre County Association of REALTORS® MLS and should be independently verified. No reproduction, distribution, or transmission of the information at this site is permitted without the written permission from the Centre County Association of REALTORS®. Each office independently owned and operated.


DISCOVER YOUR HOMES TRUE VALUE
Get your local market report by signing up for a FREE valuation

