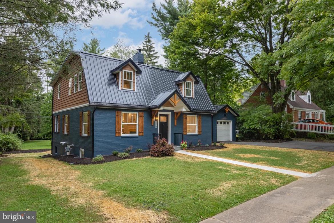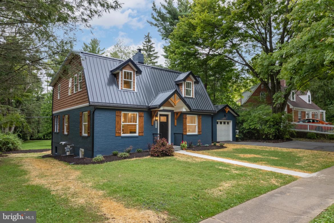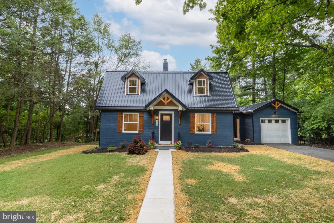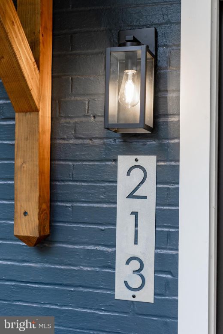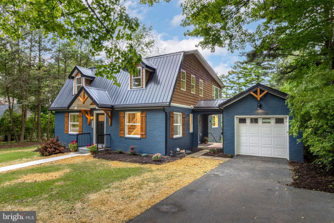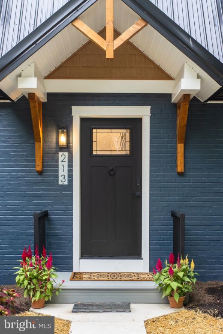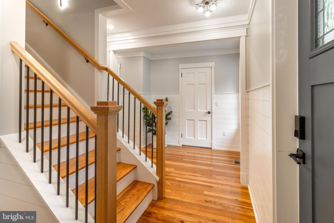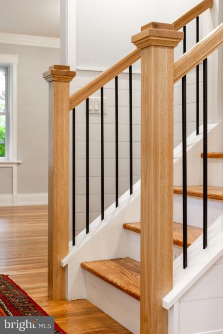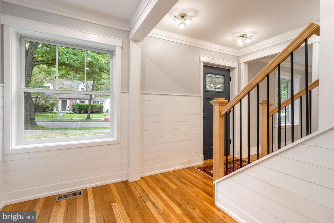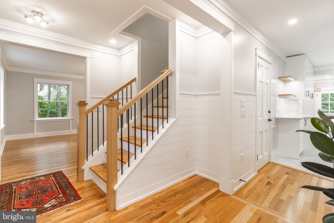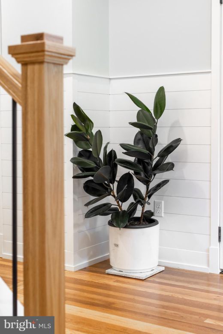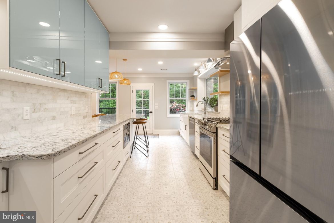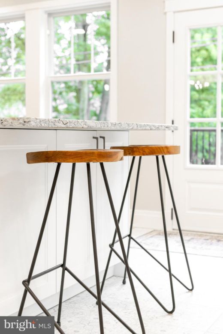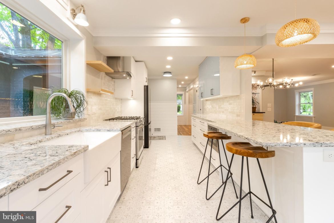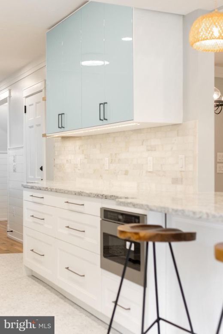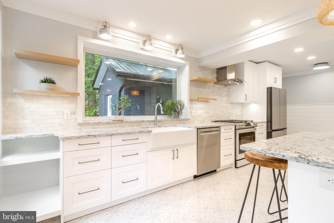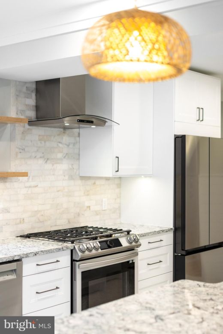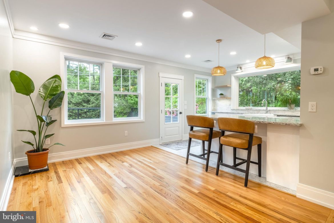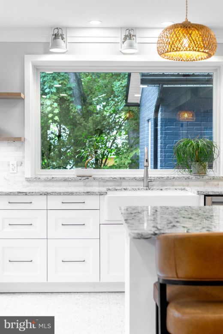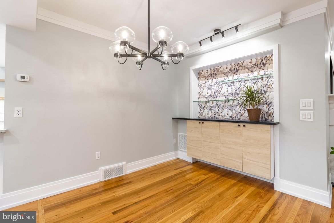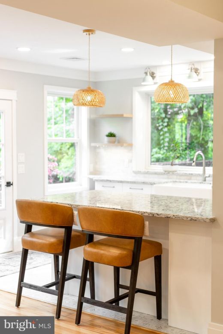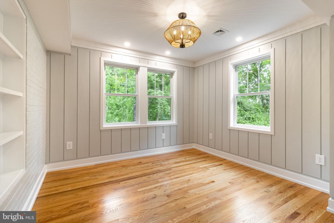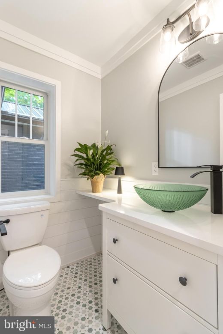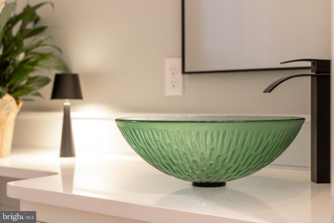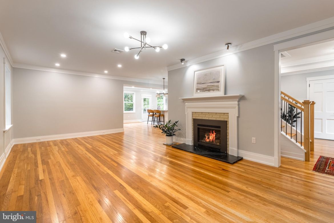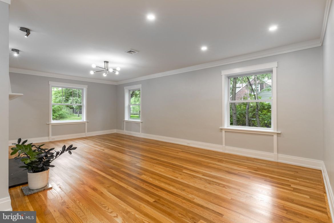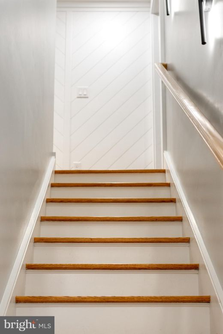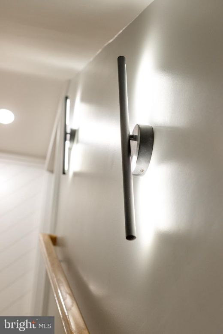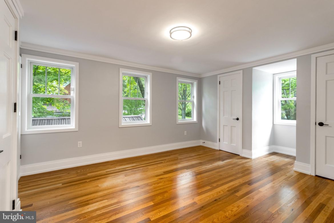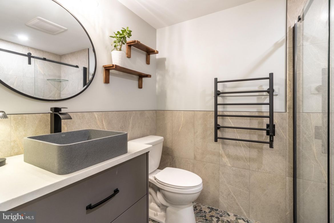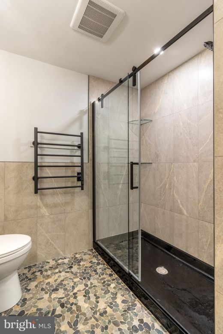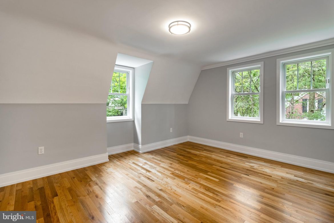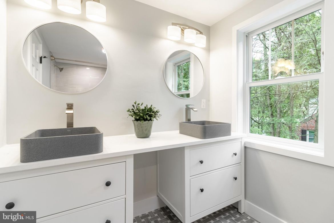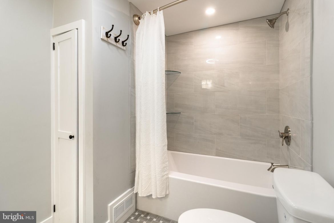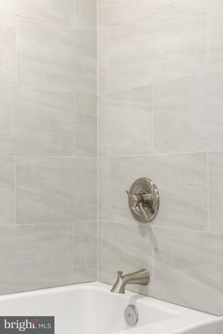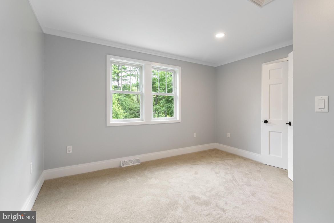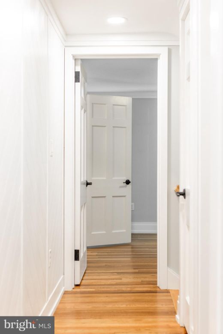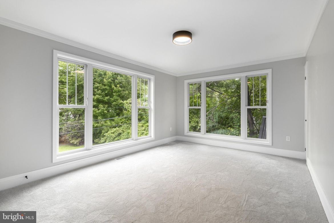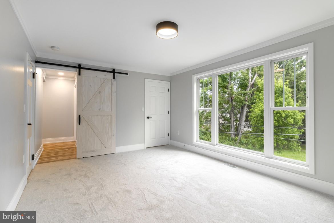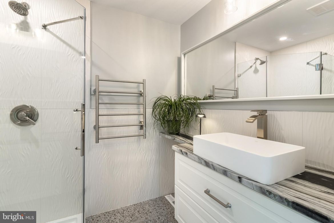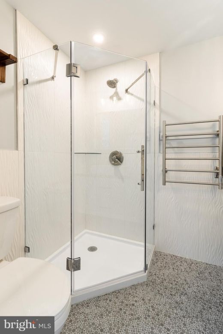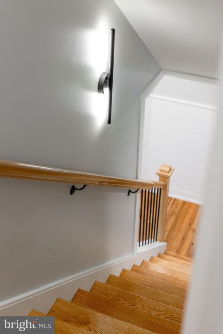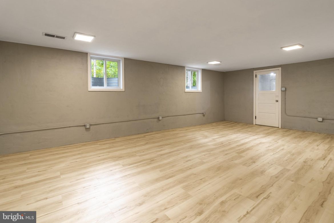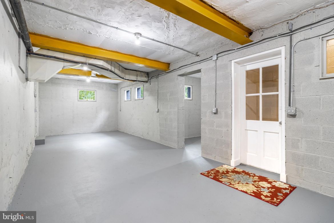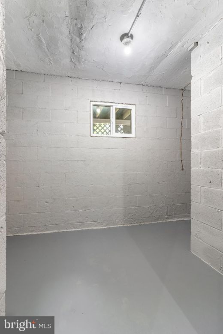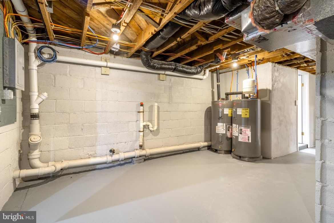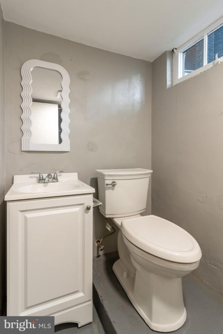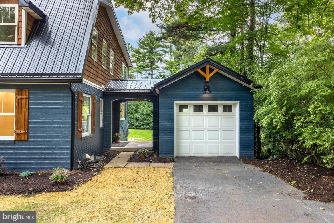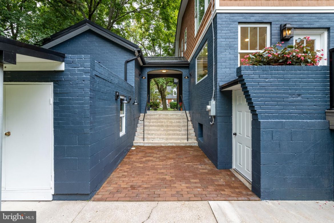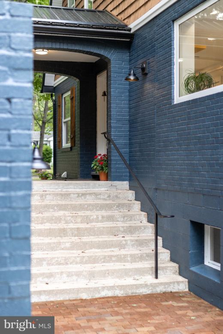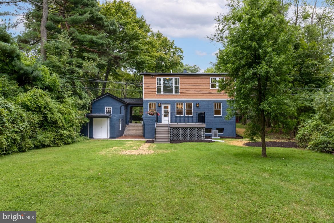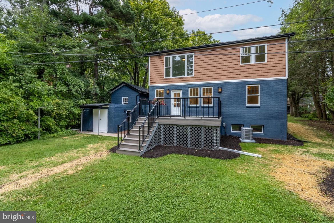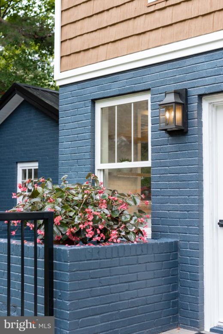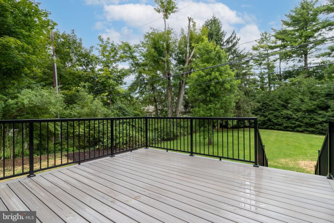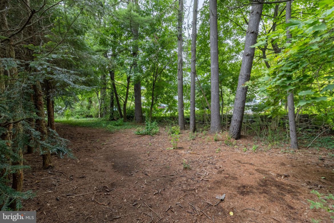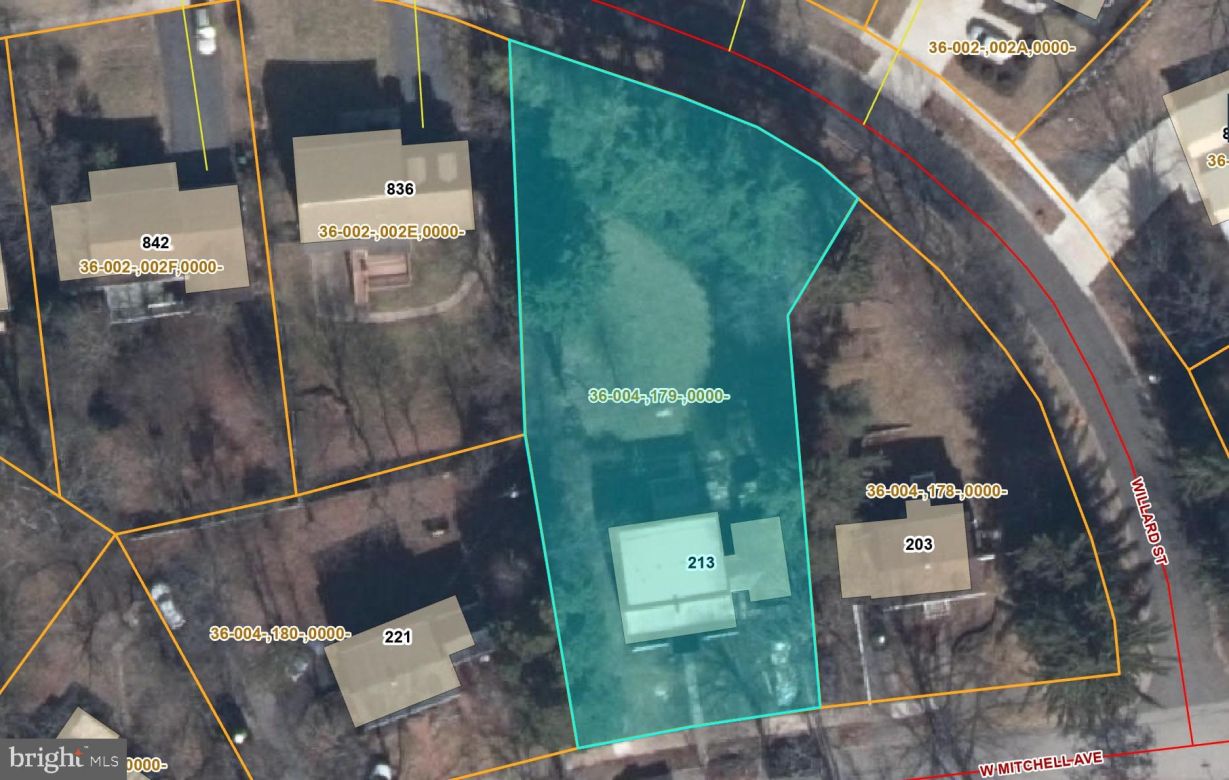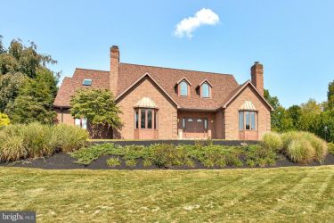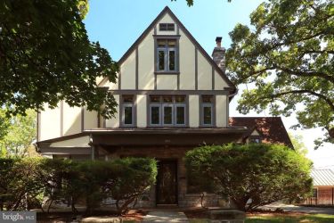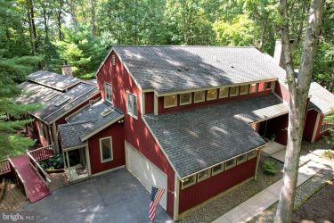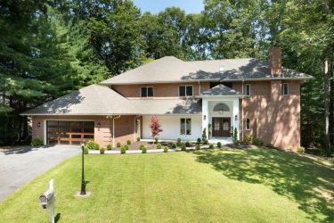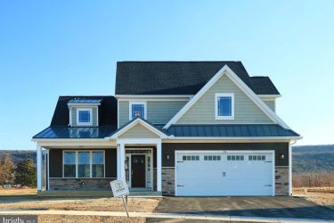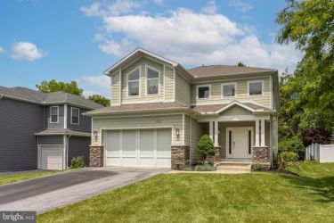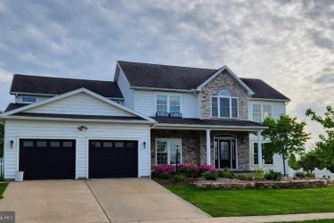213 W MITCHELL AVE
STATE COLLEGE, PA 16803
PRICE: $799,900
Pending | MLS# pace2511490
4 beds
4 full baths
3552 sq ft
0.43 Acres
The Details
Situated in sought-after College Heights, this home has been meticulously and completely remodeled introducing modern, upscale living to a classic location and style. Elegant finishes and elevated workmanship are evident from the exterior, with a new metal roof, siding, windows, and shutters, while maintaining the original charm of the home with original painted brick. A craftsman-style entry introduces the home, with refinished hardwood floors throughout, stylish light fixtures, and custom moulding. Around the corner is the main living space, open concept, featuring a gas fireplace with soapstone hearth and custom built-ins. The chef’s kitchen, open to the deck and with views of the private, tree-lined backyard, is a testament to the quality of construction, representing a focal point of the first floor. Cambria countertops, tile backsplash, and an eat-at peninsula augment the charming, elegant design and a full suite of stainless-steel appliances will appease the culinary enthusiast or entertainer. The main level office is discreetly tucked away for privacy and offers beautiful backyard views. The upper level is occupied by a primary suite with floor-to-ceiling windows and bespoke bathroom finishes. An additional junior suite with its own private bath, two additional bedrooms, an elegant hallway bathroom, and laundry complete the second floor. Charm, natural light, and meticulous attention to detail abound. The bright, partially finished lower level is particularly well-suited for an at-home gym, rec room, or media space. Situated on a large, .43-acre lot, additional parking access can be granted from the rear of the lot, off of Willard Street. Additional improvements include new HVAC, new electrical service, gas service.
Property Overview
| Style | Craftsman |
| Year Built | 1946 |
| Subdivision | COLLEGE HEIGHTS |
| School District | STATE COLLEGE AREA |
| County | CENTRE |
| Municipality | STATE COLLEGE BORO |
| Heat | Forced Air,Heat Pump(s) |
| A/C | Central A/C |
| Fireplaces | 1 |
| Fuel | Natural Gas |
| Sewer | Public Sewer |
| Garage Stalls | 1 |
| Total Taxes | $6596 |
Interest${{ vm.principal }}
Insurance${{ vm.pmi }}
Insurance${{ vm.taxes }}
*All fees are for estimate purposes only.
| Sq. Footages | |
|---|---|
| Above Grade Finished Sq. Ft. | 2368 |
| Below Grade Finished Sq. Ft. | 400 |
| Below Grade Unfinished Sq. Ft. | 784 |
| Total Finished Sq. Ft. | 2768 |
| Rooms | Main | Upper | Lower | Bsmt. |
|---|
| Subdivision COLLEGE HEIGHTS |
| Zoning R |
| Property Code 0 |
| Possession Settlement |
| Assessed Value |
IDX information is provided exclusively for consumers' personal, non-commercial use, it may not be used for any purpose other than to identify prospective properties consumers may be interested in purchasing. All information provided is deemed reliable but is not guaranteed accurate by the Centre County Association of REALTORS® MLS and should be independently verified. No reproduction, distribution, or transmission of the information at this site is permitted without the written permission from the Centre County Association of REALTORS®. Each office independently owned and operated.


DISCOVER YOUR HOMES TRUE VALUE
Get your local market report by signing up for a FREE valuation

