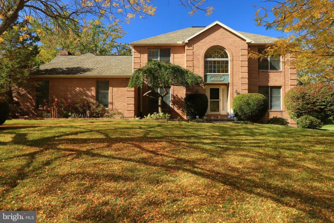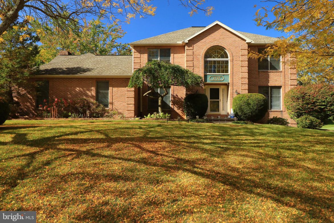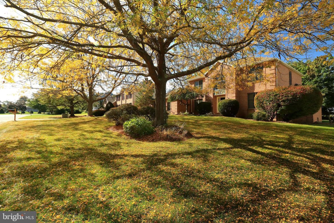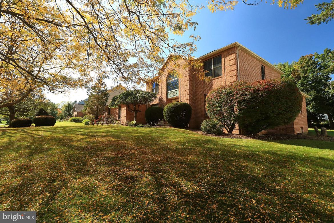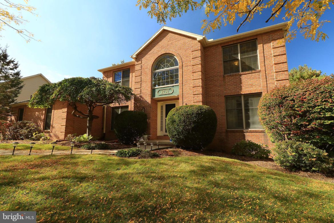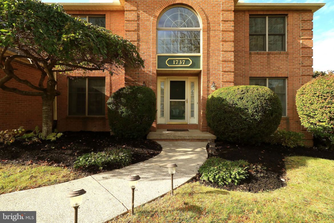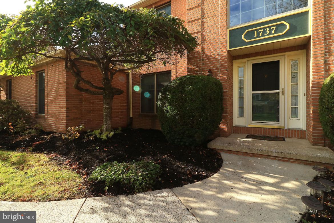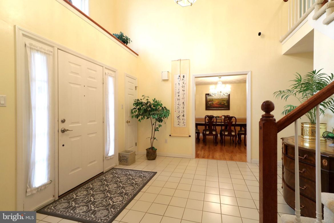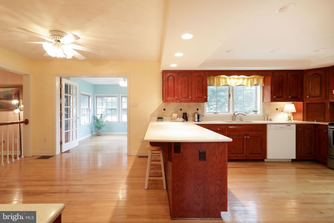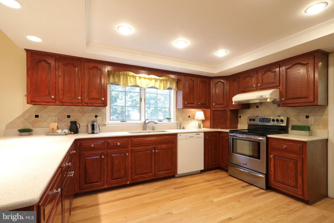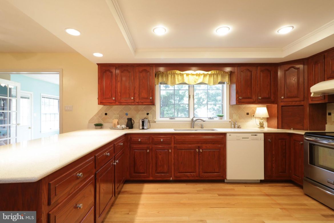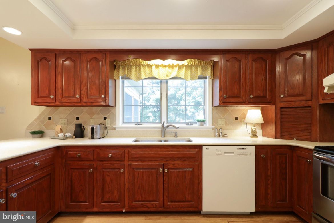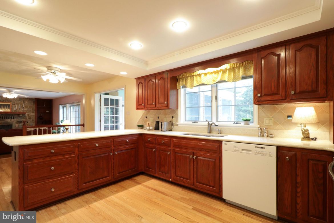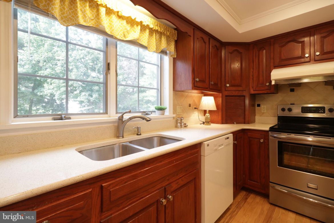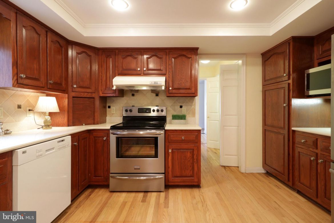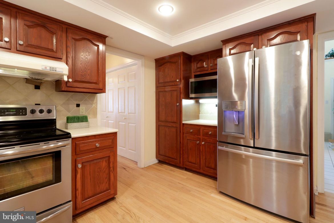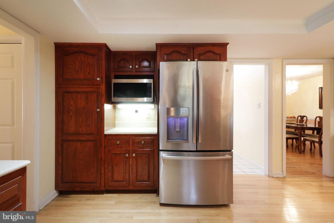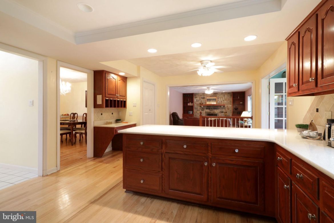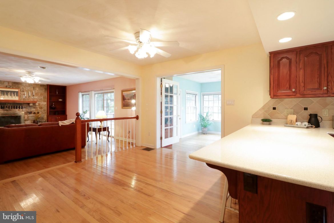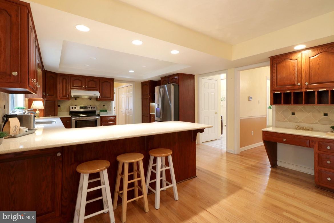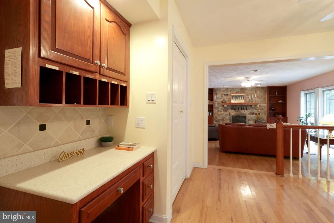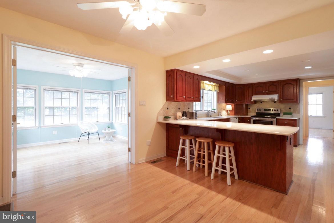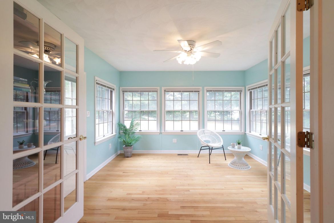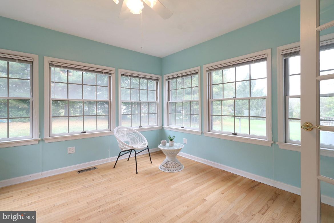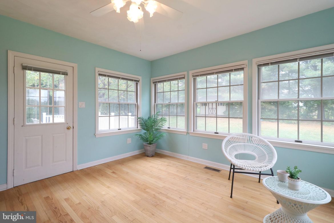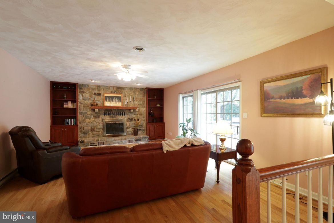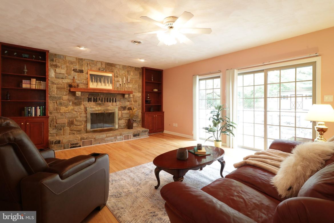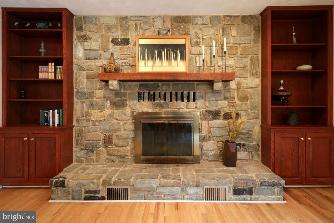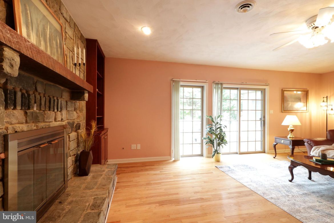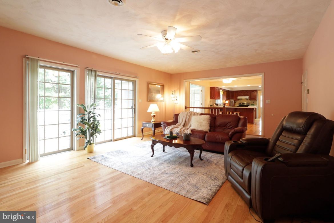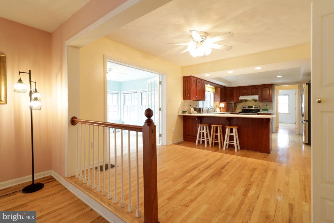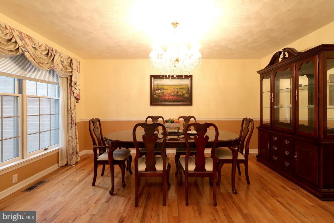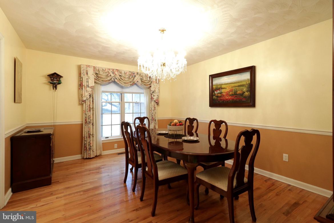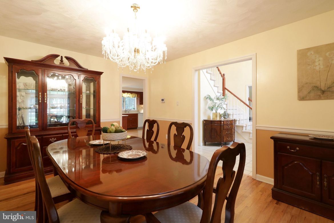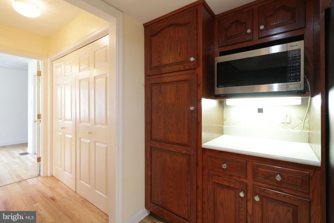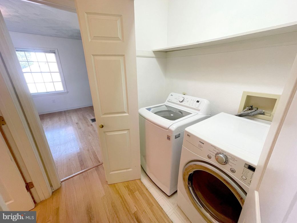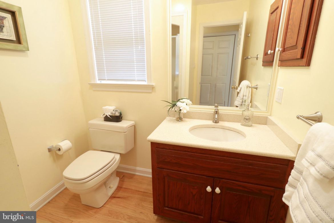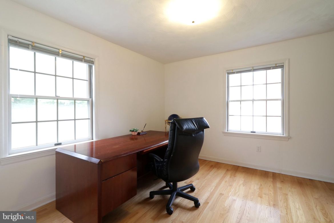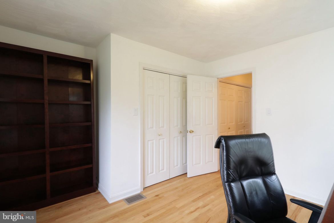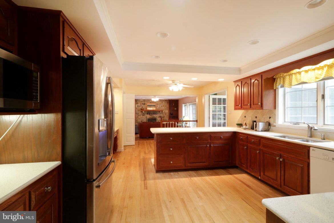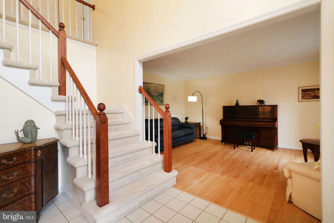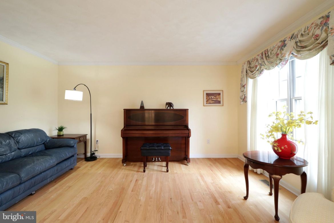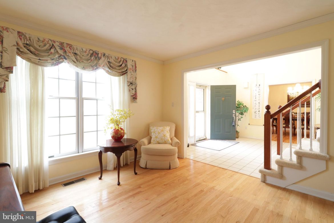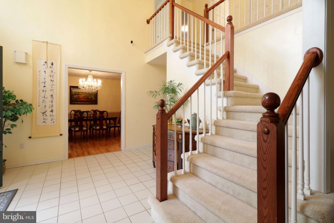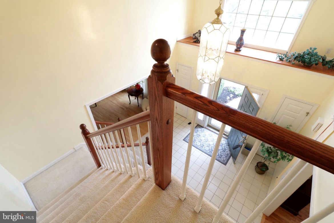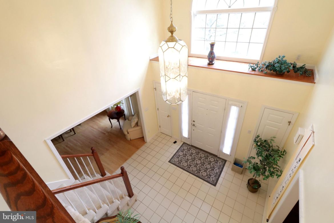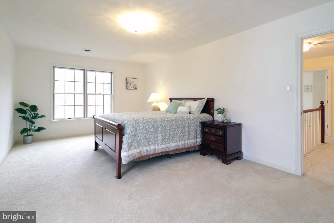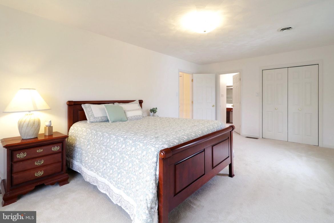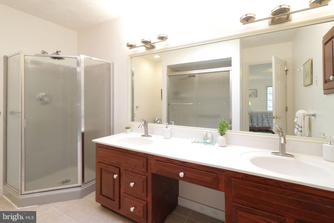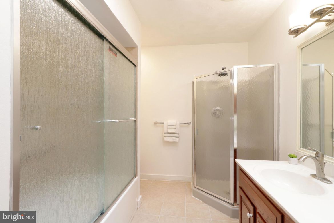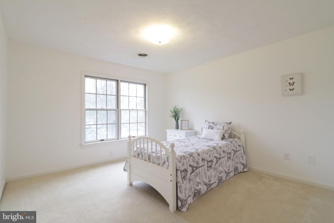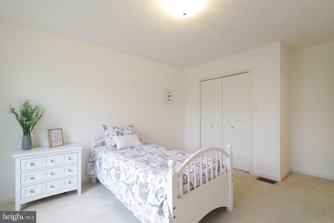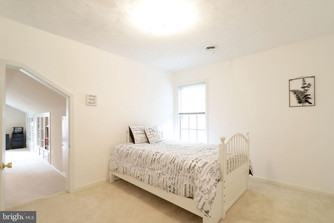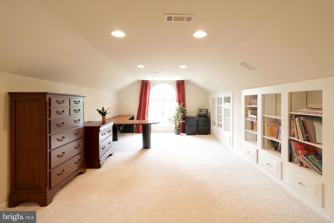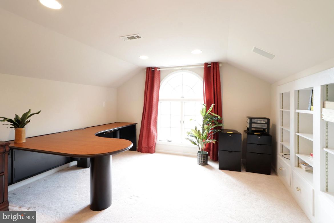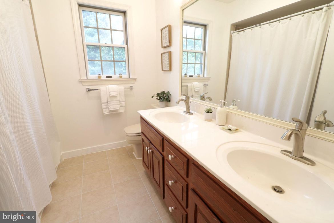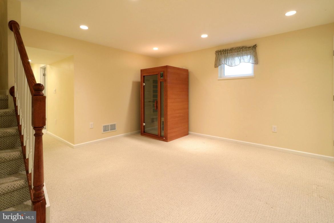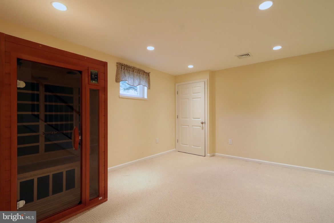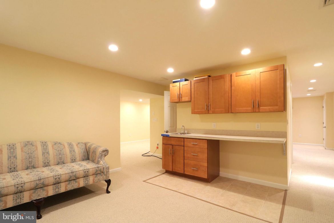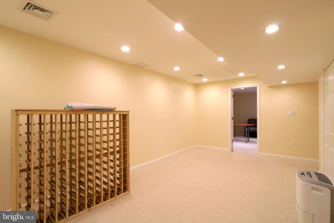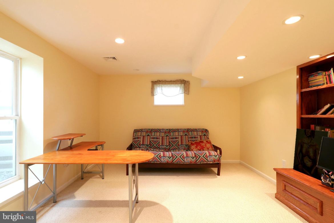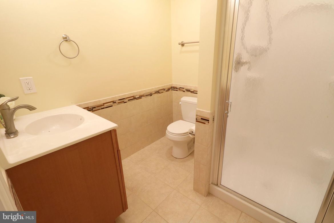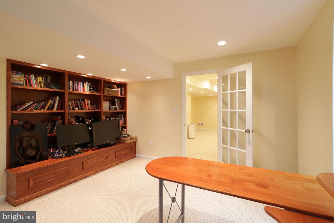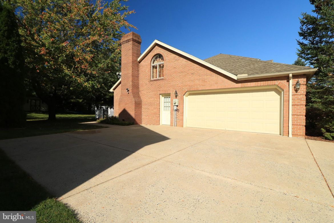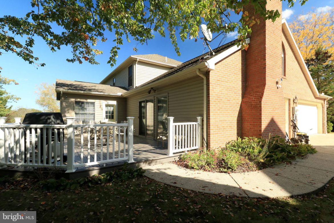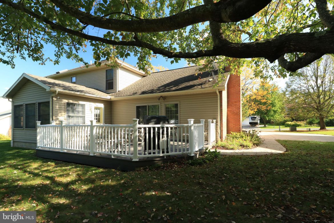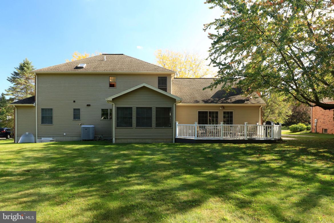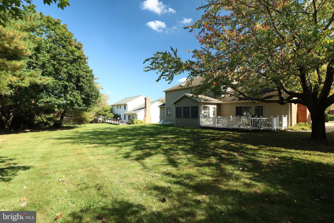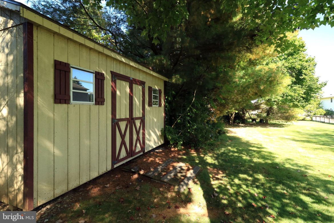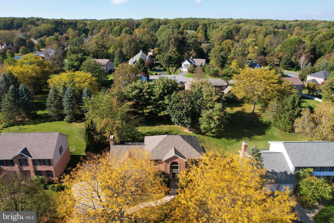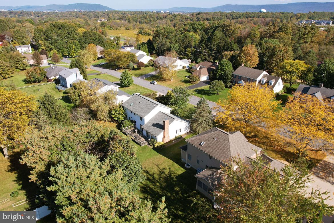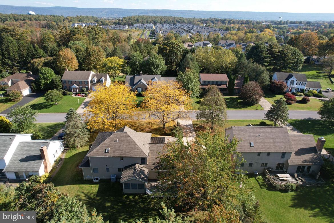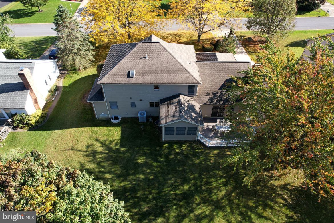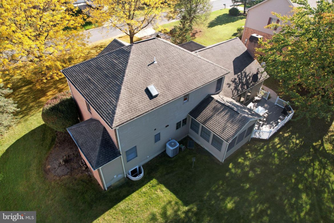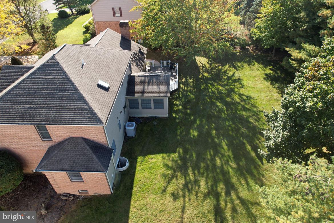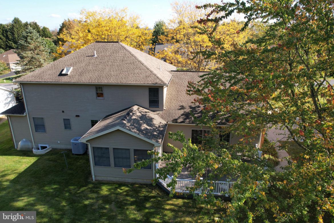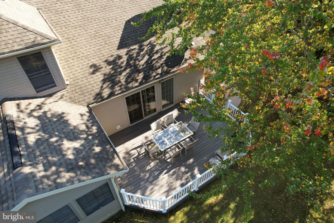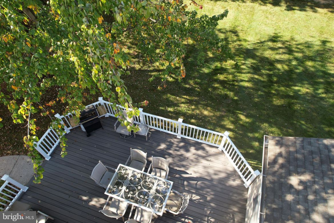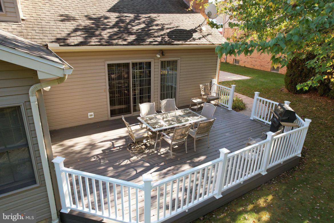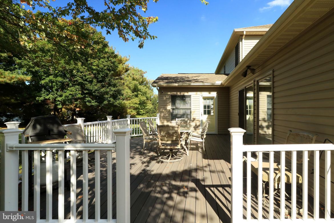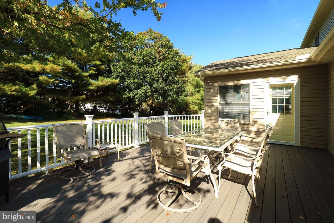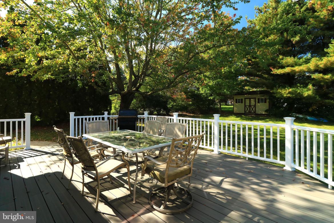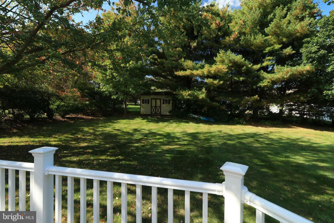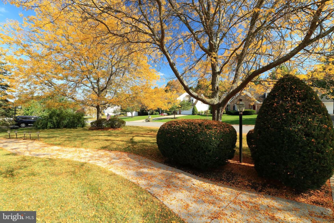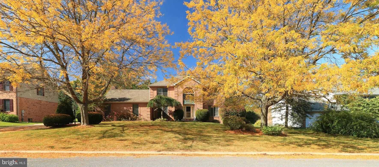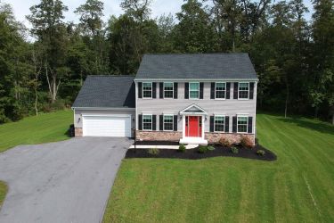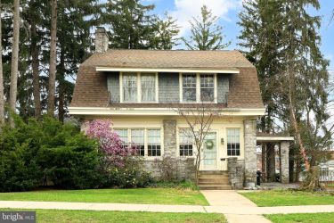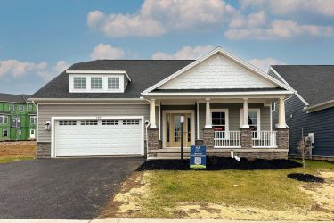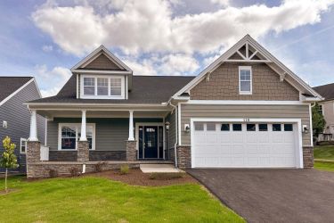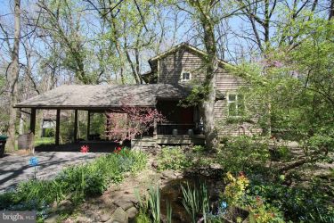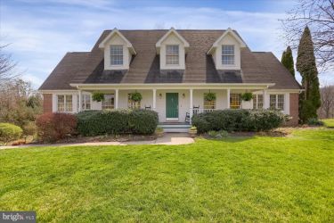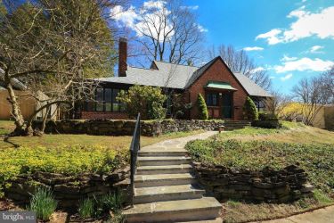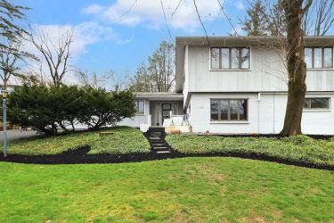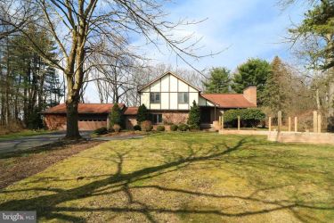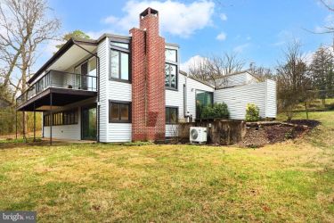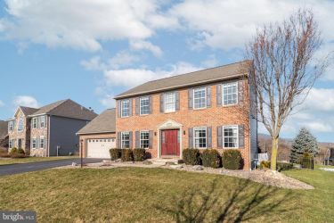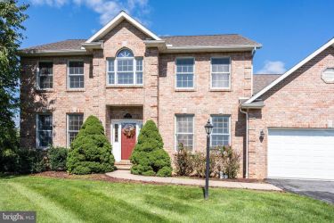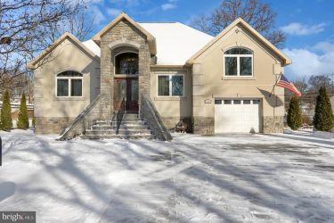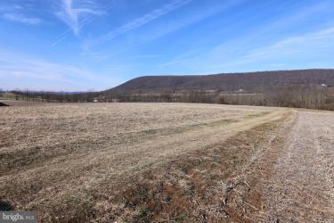1737 CAMBRIDGE DR
STATE COLLEGE, PA 16803
PRICE: $645,000
Pending | MLS# pace2507890
4 beds
4 full baths
3703 sq ft
0.41 Acres
The Details
Nestled in the sought-after Park Hill West, this custom-built gem boasts 4 bedrooms, 4 full baths, with timeless sophistication. Meticulously maintained by its owner, this home offers an array of luxurious features. Stunning 2-story foyer graciously welcomes you to this gorgeous home, with gleaming hardwood floors throughout the main level. Enjoy a spacious formal living and dining room, along with a remarkable family room adorned with a luxury wall stone fireplace and thoughtfully crafted built-in cherry shelves. The chef’s dream kitchen features ample cherrywood cabinets, elegant quartz countertops, and a professional exhaust fan. First floor bedroom suite perfect for accommodating guests or providing easy access for parents. Now experiencing the delightful solar room, it was the key factor alongside the impressive foyer and the inviting fireplace that captured the seller’s heart when they purchased this home. It serves as the perfect getaway, seamlessly connecting the breakfast nook to the private backyard oasis with a sizable new built composite deck--a truly idyllic space to create cherished memories with friends and family, or simply savor a quiet moment with a good book. Upstairs offers a spacious owner’s bedroom with a walk-in closet, a newly upgraded bath illuminated by a skylight. Two additional bedrooms share a new upgraded full bath which was completed in 2022. Don’t forget to take the advantage with a spacious nicely finished attic with built in shelves, offering endless possibilities. A brand-new efficient heat pump system recently installed, with a 10-year warranty. Discover approximately 1000 sq ft of additional living space in the finished basement with the 4th full bath. An oversized two-car garage, along with a backyard shed, offers ample storage space for your needs. The property is beautifully landscaped, enhancing its curb appeal! This home is a true masterpiece, offering luxury, comfort, and style in a converted location. Don’t miss the opportunity to make it your own. Square footage and measurements are based on tax records & Measuring. Buyer to verify.
Property Overview
| Style | Traditional,Colonial |
| Year Built | 1992 |
| Subdivision | PARK HILLS WEST |
| School District | STATE COLLEGE AREA |
| County | CENTRE |
| Municipality | FERGUSON TWP |
| Heat | Heat Pump(s) |
| A/C | Central A/C |
| Fireplaces | 1 |
| Fuel | Electric |
| Sewer | Public Sewer |
| Garage Stalls | 2 |
| Exterior Features | Sidewalks |
| Total Taxes | $7900 |
Interest${{ vm.principal }}
Insurance${{ vm.pmi }}
Insurance${{ vm.taxes }}
*All fees are for estimate purposes only.
Directions: N Atherton Street onto Blue Course Drive, turn right onto Circleville Road, and left onto W. Park Hills Ave. Turn left onto Cambridge Drive. Home is on right.
| Sq. Footages | |
|---|---|
| Above Grade Finished Sq. Ft. | 2973 |
| Above Grade Unfinished Sq. Ft. | |
| Below Grade Finished Sq. Ft. | 730 |
| Total Finished Sq. Ft. | 3703 |
| Rooms | Main | Upper | Lower | Bsmt. |
|---|
| Subdivision PARK HILLS WEST |
| Zoning RESIDENTAL |
| Property Code 0 |
| Possession 0-30 Days CD |
| Assessed Value |
IDX information is provided exclusively for consumers' personal, non-commercial use, it may not be used for any purpose other than to identify prospective properties consumers may be interested in purchasing. All information provided is deemed reliable but is not guaranteed accurate by the Centre County Association of REALTORS® MLS and should be independently verified. No reproduction, distribution, or transmission of the information at this site is permitted without the written permission from the Centre County Association of REALTORS®. Each office independently owned and operated.


DISCOVER YOUR HOMES TRUE VALUE
Get your local market report by signing up for a FREE valuation

