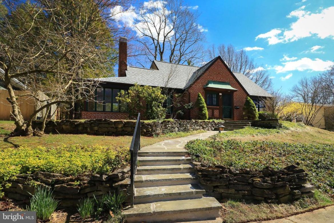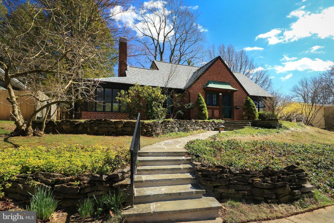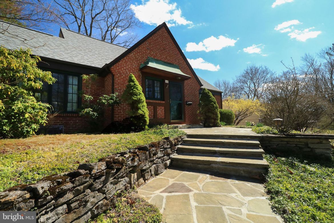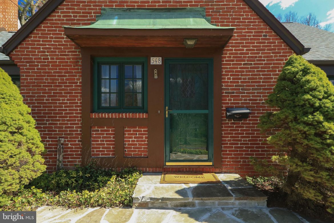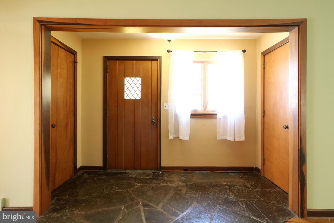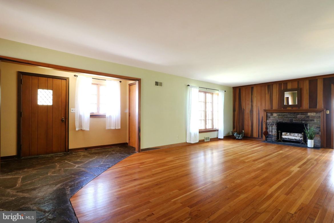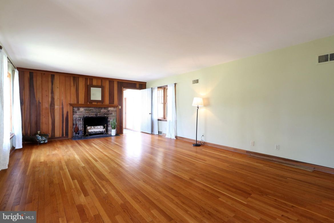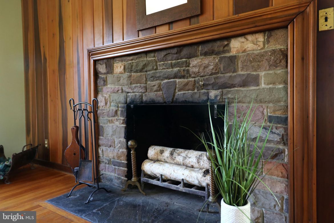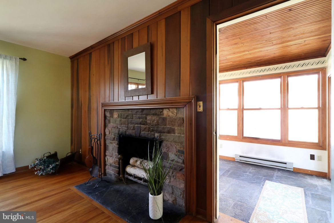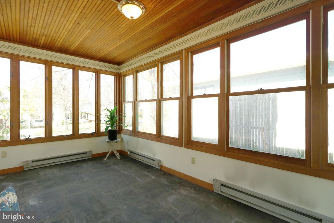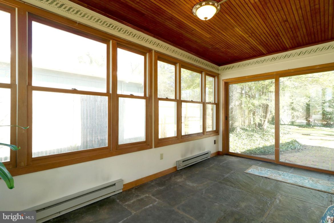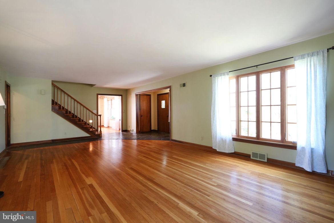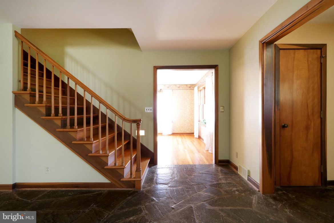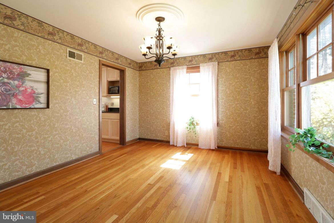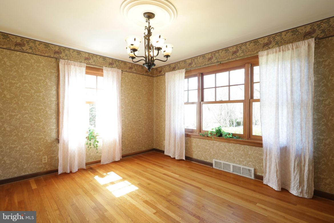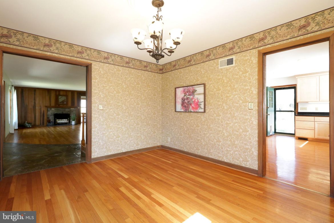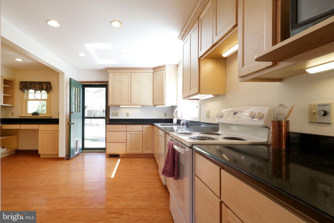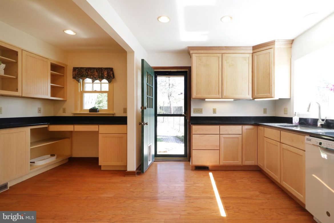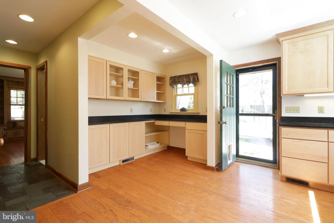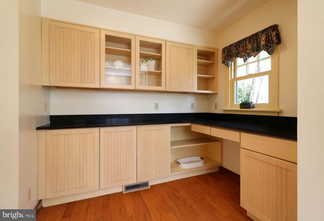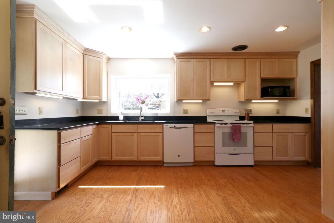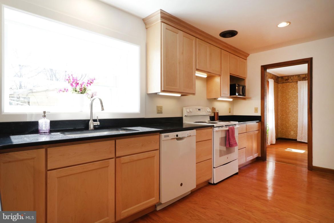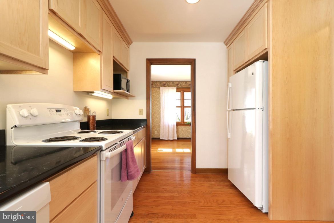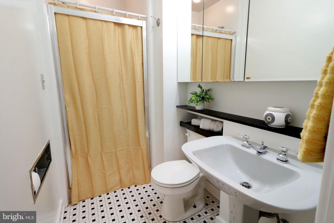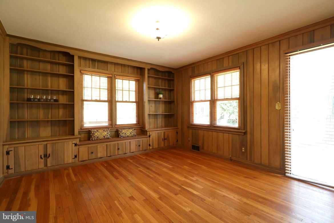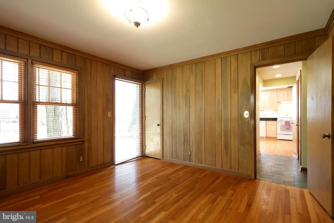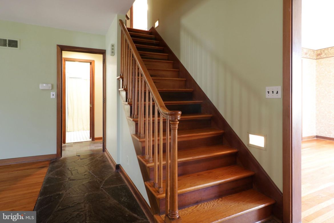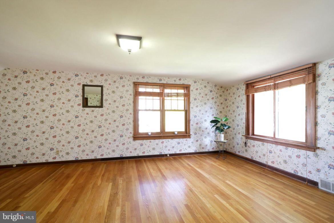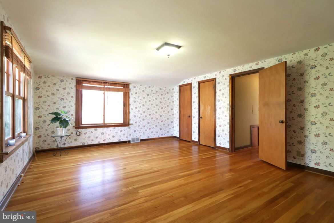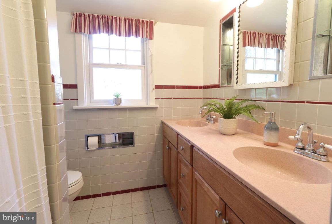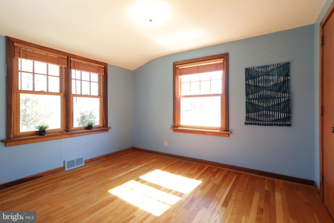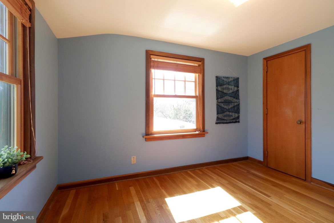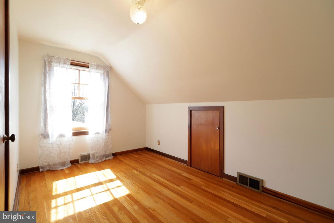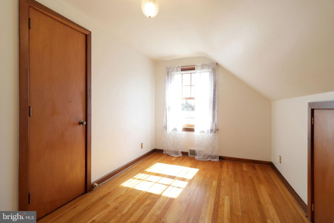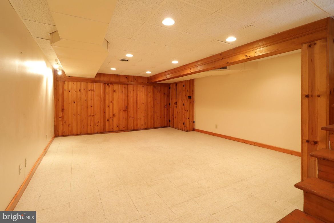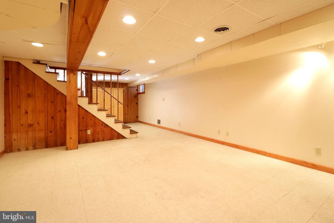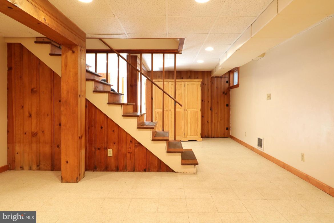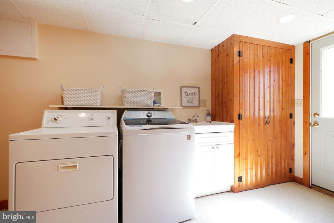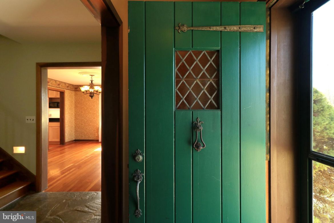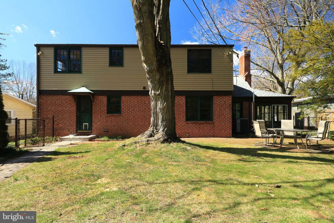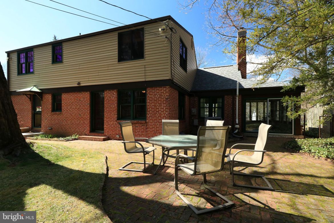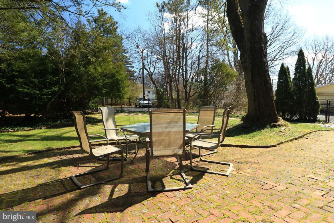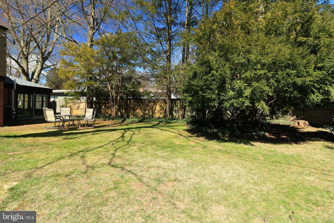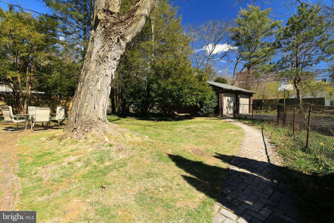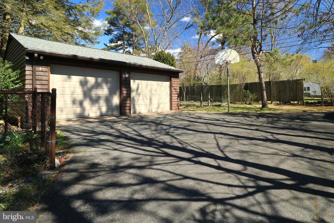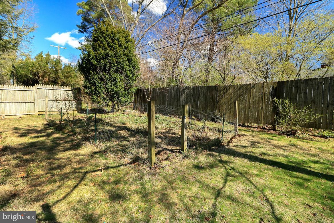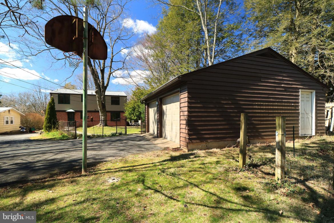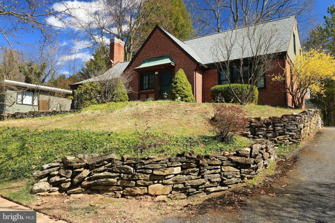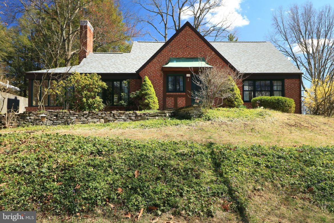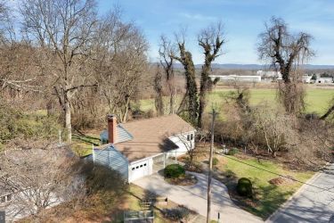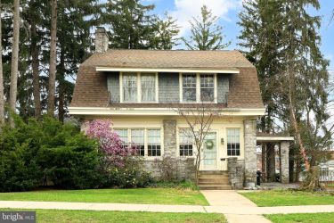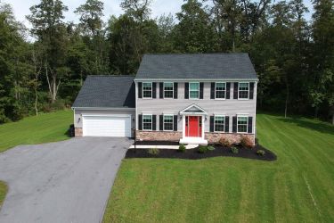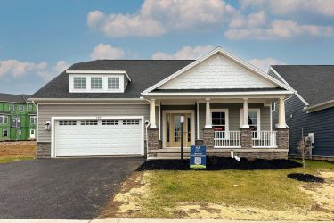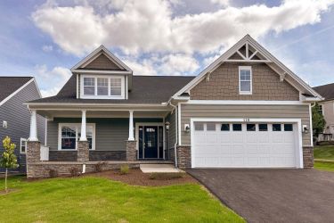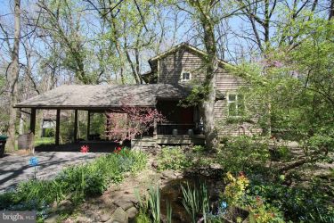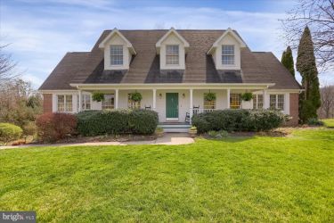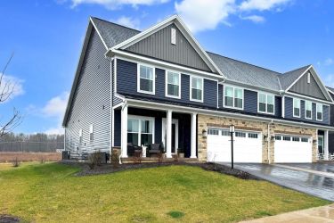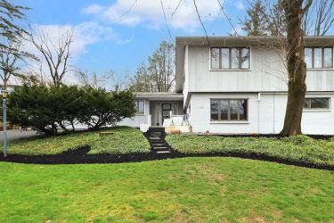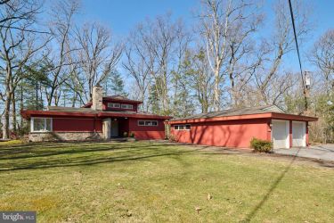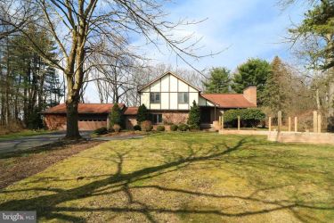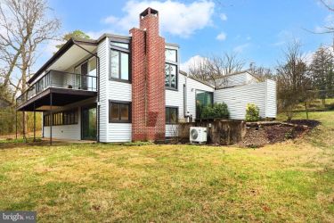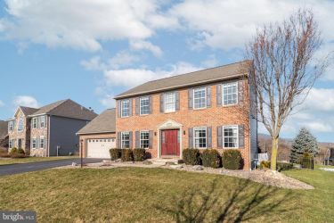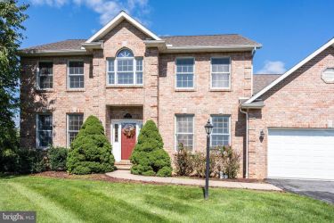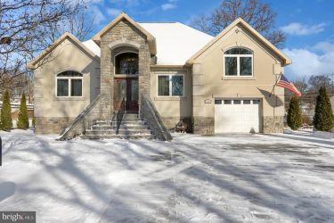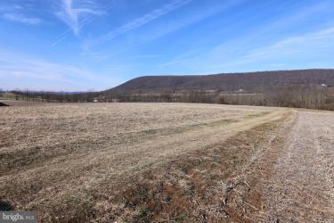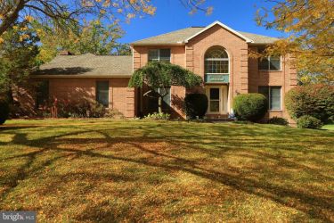548 HILLCREST AVE
STATE COLLEGE, PA 16803
PRICE: $649,000
Active | MLS# pace2509462
3 beds
2 full baths
2941 sq ft
0.3 Acres
The Details
Quintessential College Heights Charmer in West College Heights! Oozing with character, this partial brick story and a half features plentiful hardwood floors, ample natural light through Marvin replacement windows, and spacious rooms. Enter into a welcoming foyer with slate flooring and dual closets that opens into a large living room with a woodburning fireplace. Enjoy tons of light in the adjacent sunroom complete with a slate floor, beadboard ceiling, and access to the rear patio. There's plenty of room for large gatherings in the spacious dining room and the remodeled kitchen with its maple cabinets, quartz countertop, walk-in pantry, and plentiful lighting is the perfect spot for creating delicious meals. Get to work in the main floor office which boasts a wall of built-ins; with a full bath beside it, the office can double as a guest room or a fourth bedroom. Upstairs you'll find a large owner's bedroom with multiple closets and a walk-in attic, as well as two additional bedrooms and a full bath. Have fun in the lower level rec room, which has a walk-up to the yard, or tinker in your workbench area. Relax on the rear patio taking in the mature trees and private, fenced-in backyard. There's plenty of storage in the basement storage areas, the attic eves, and the oversized two car detached garage. Additional features include radon mitigation, a utility sink, central air, and a garden at the back of the property. Walking distance to Penn State's campus, Beaver Stadium, and downtown State College, as well as bike paths and Radio Park Elementary, make this a wonderful location. Come take a look!
Property Overview
| Style | Cape Cod,Traditional |
| Year Built | 1951 |
| Subdivision | COLLEGE HEIGHTS |
| School District | STATE COLLEGE AREA |
| County | CENTRE |
| Municipality | STATE COLLEGE BORO |
| Heat | Forced Air,Baseboard - Electric |
| A/C | Central A/C |
| Fireplaces | 1 |
| Fuel | Electric,Oil |
| Sewer | Public Sewer |
| Garage Stalls | 2 |
| Driveway | 2 |
| Total Taxes | $5937 |
Interest${{ vm.principal }}
Insurance${{ vm.pmi }}
Insurance${{ vm.taxes }}
*All fees are for estimate purposes only.
Directions: N. Atherton Street to Hillcrest Avenue in West College Heights, house on left.
| Sq. Footages | |
|---|---|
| Above Grade Finished Sq. Ft. | 2366 |
| Below Grade Finished Sq. Ft. | 410 |
| Below Grade Unfinished Sq. Ft. | 165 |
| Total Finished Sq. Ft. | 2776 |
| Rooms | Main | Upper | Lower | Bsmt. |
|---|
| Subdivision COLLEGE HEIGHTS |
| Zoning R2 |
| Property Code 0 |
| Possession Settlement |
| Assessed Value |
IDX information is provided exclusively for consumers' personal, non-commercial use, it may not be used for any purpose other than to identify prospective properties consumers may be interested in purchasing. All information provided is deemed reliable but is not guaranteed accurate by the Centre County Association of REALTORS® MLS and should be independently verified. No reproduction, distribution, or transmission of the information at this site is permitted without the written permission from the Centre County Association of REALTORS®. Each office independently owned and operated.


DISCOVER YOUR HOMES TRUE VALUE
Get your local market report by signing up for a FREE valuation

