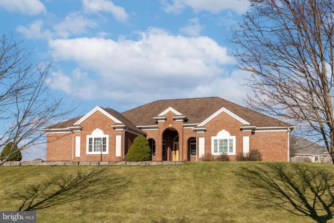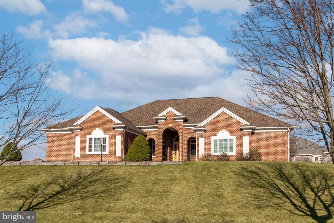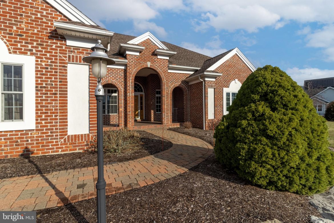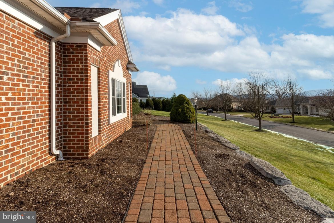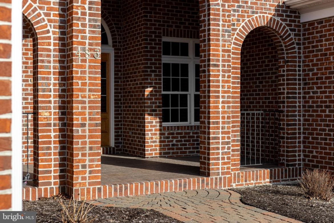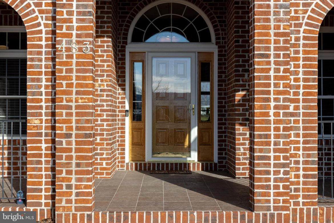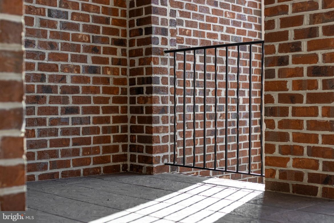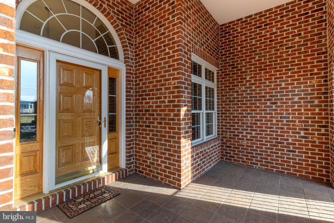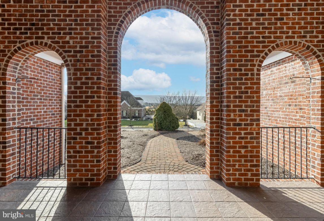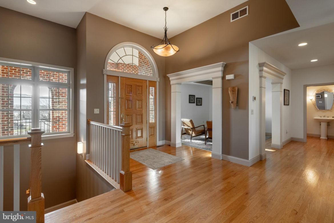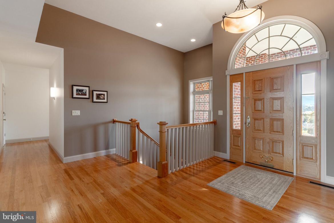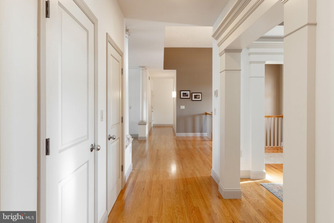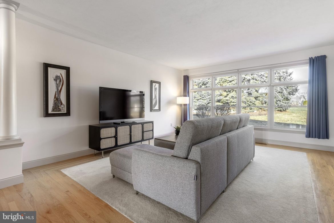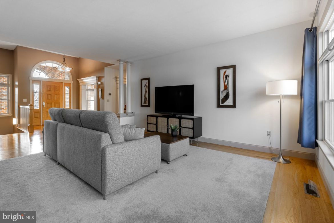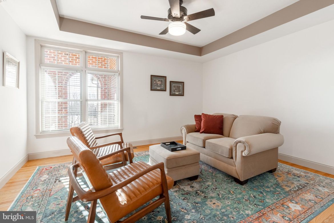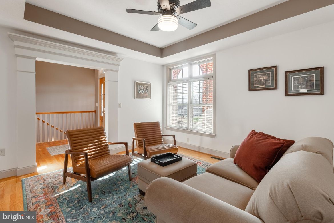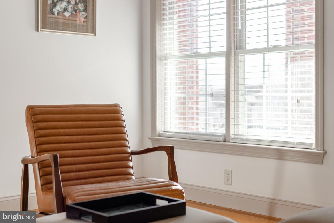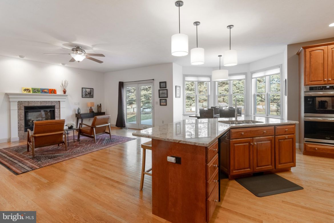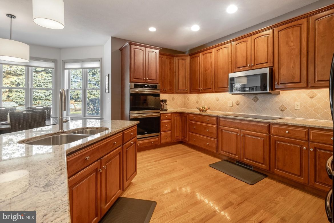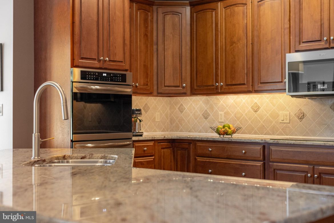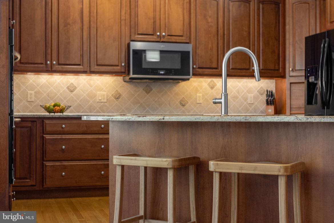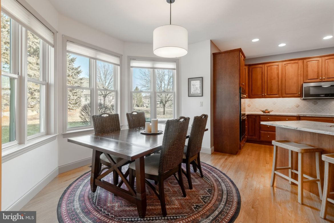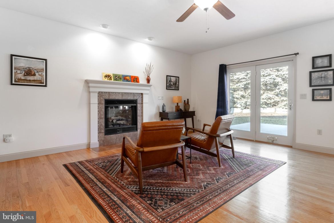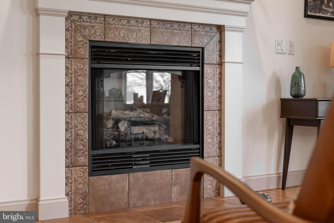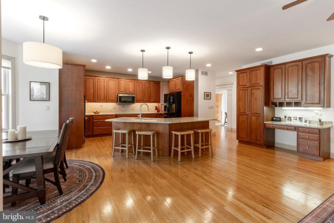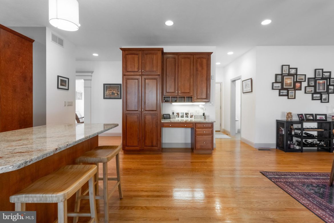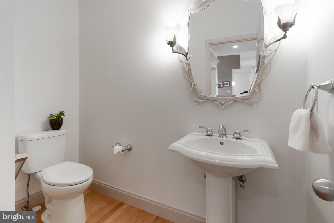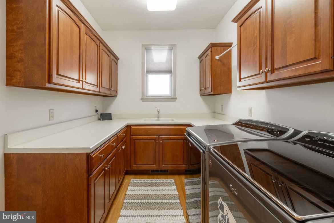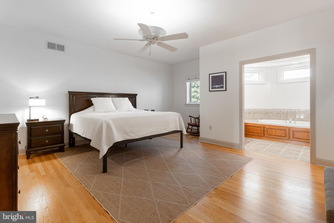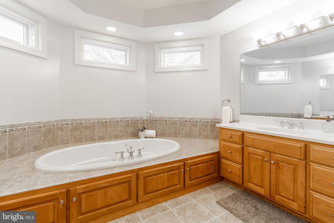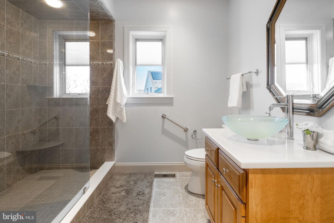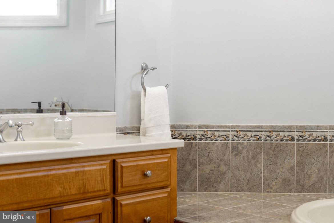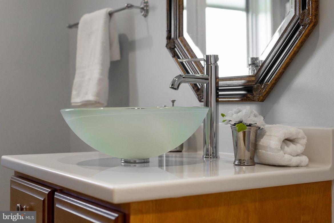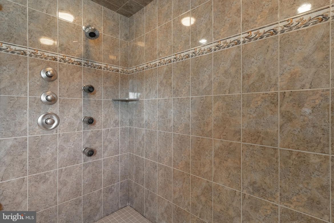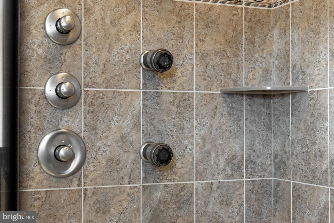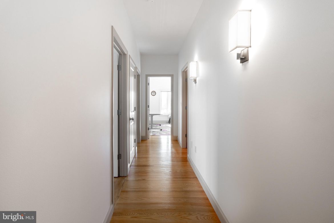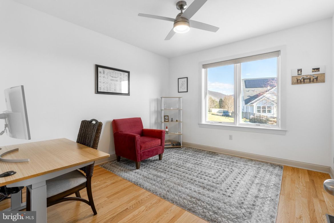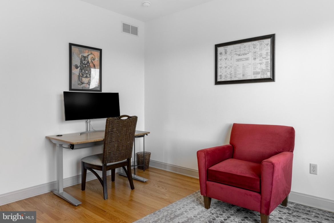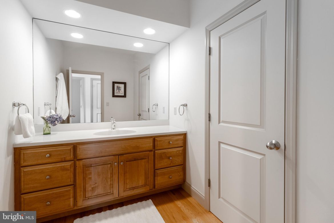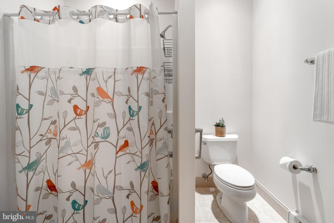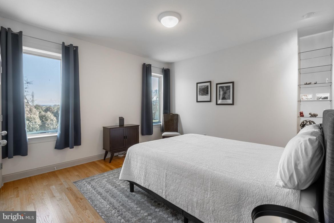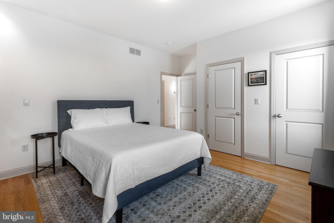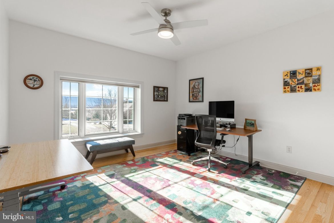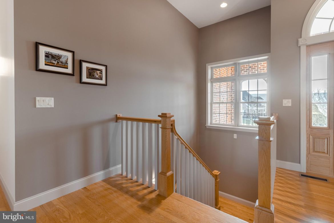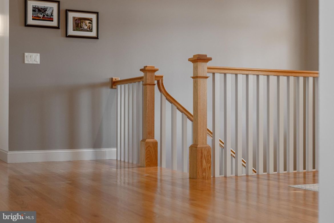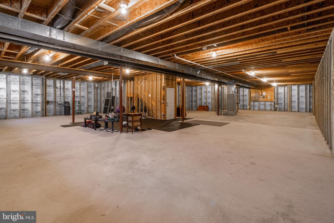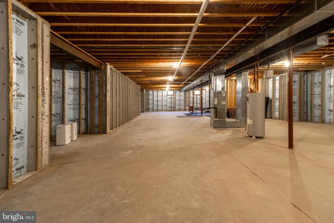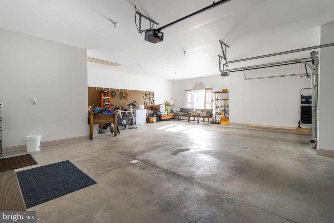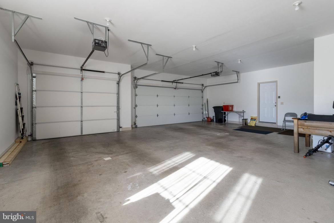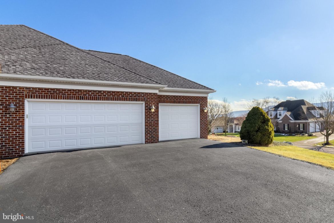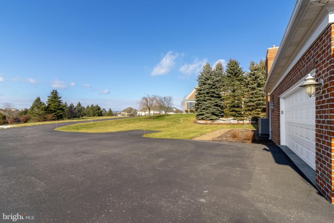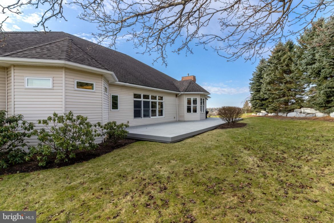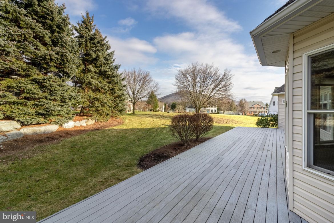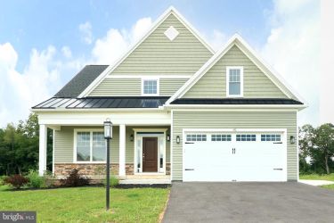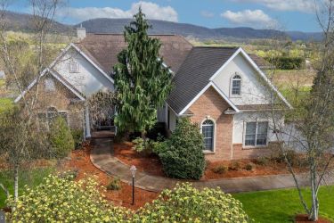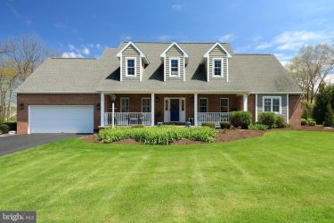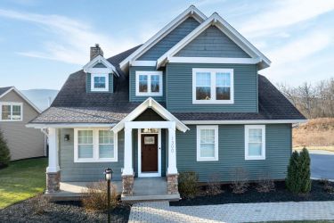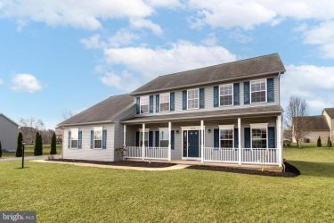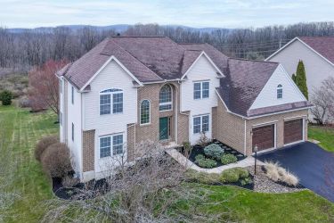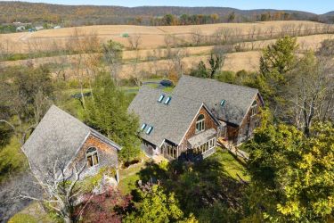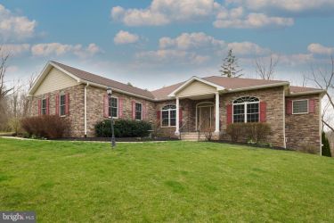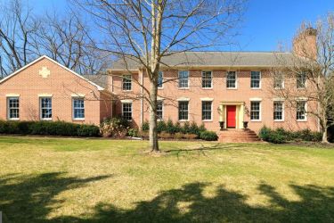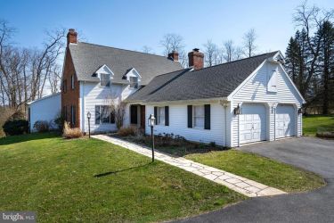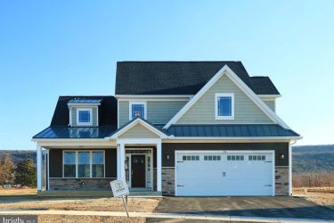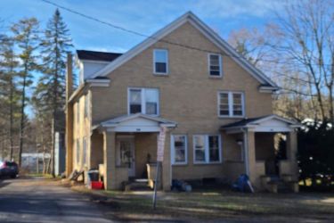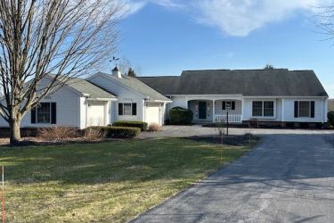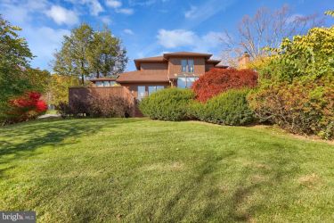483 HUNTER AVE
STATE COLLEGE, PA 16801
PRICE: $799,000
Pending | MLS# pace2509068
4 beds
2 full baths
5388 sq ft
0.56 Acres
The Details
Exciting Opportunity! Buyer cancelled due to life change. This beautifully maintained home is available for those who dream of luxury living. Stately brick ranch in the Centre Hills neighborhood, marries elegance with functionality across its nearly 3000 square feet. Welcoming you with its airy 9-foot ceilings and hardwood flooring throughout, this home features four bedrooms and two and a half baths. The open-concept, custom eat-in kitchen boasts granite countertops, new appliances, and a family room with a cozy gas fireplace, forming the heart of the home. The living room is a part of the home’s thoughtful layout, offering a cozy space for relaxation. The primary bedroom serves as a retreat, complete with a spa-like ensuite featuring a jetted tub and custom-tiled shower. Alongside are three additional bedrooms and a full bath. The full basement, pre-plumbed and ready for expansion, offers an excellent opportunity to extend the living space. This home is positioned in a prime location, near Centre Hills Country Club, shopping, restaurants, and the campus/downtown area nearby. Enjoy the simple beauty of the landscape with clear views of Beaver Stadium, the surrounding mountains, and lovely sunsets. The home includes a composite deck with an awning, creating a delightful outdoor space for entertainment and leisure. Three-car garage, recently updated heat pump and new windows.
Property Overview
| Style | Ranch/Rambler |
| Year Built | 2003 |
| Subdivision | CENTRE HILLS |
| School District | STATE COLLEGE AREA |
| County | CENTRE |
| Municipality | COLLEGE TWP |
| Heat | Forced Air |
| A/C | Central A/C |
| Fireplaces | 1 |
| Fuel | Electric |
| Sewer | Public Sewer |
| Garage Stalls | 3 |
| Exterior Features | Awning(s) |
| Total Taxes | $12573.96 |
Interest${{ vm.principal }}
Insurance${{ vm.pmi }}
Insurance${{ vm.taxes }}
*All fees are for estimate purposes only.
| Sq. Footages | |
|---|---|
| Above Grade Finished Sq. Ft. | 2889 |
| Below Grade Unfinished Sq. Ft. | 2499 |
| Total Finished Sq. Ft. | 2889 |
| Rooms | Main | Upper | Lower | Bsmt. |
|---|
| Subdivision CENTRE HILLS |
| Zoning R |
| Property Code 0 |
| Possession Negotiable |
| Assessed Value |
IDX information is provided exclusively for consumers' personal, non-commercial use, it may not be used for any purpose other than to identify prospective properties consumers may be interested in purchasing. All information provided is deemed reliable but is not guaranteed accurate by the Centre County Association of REALTORS® MLS and should be independently verified. No reproduction, distribution, or transmission of the information at this site is permitted without the written permission from the Centre County Association of REALTORS®. Each office independently owned and operated.


DISCOVER YOUR HOMES TRUE VALUE
Get your local market report by signing up for a FREE valuation

