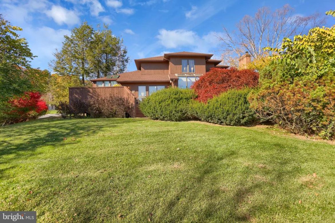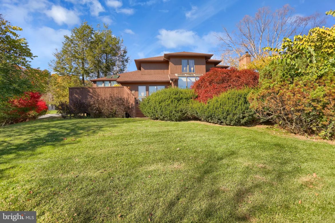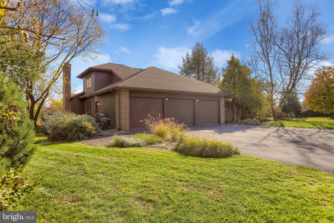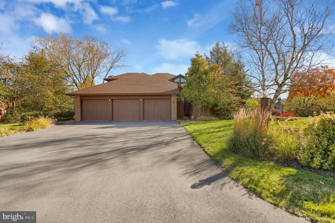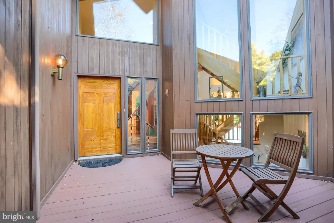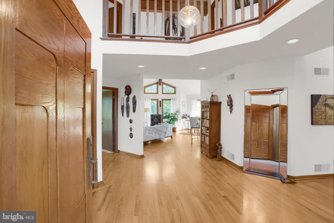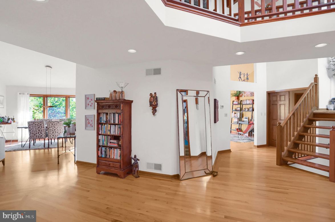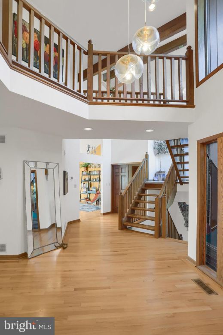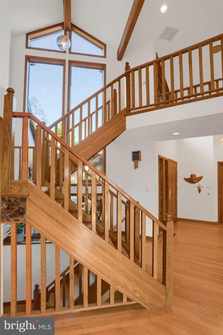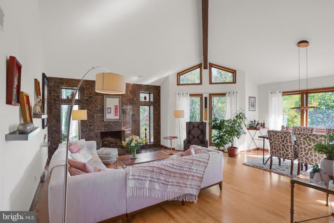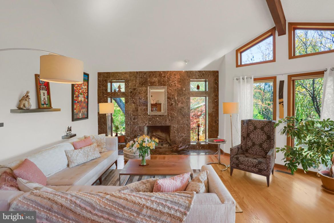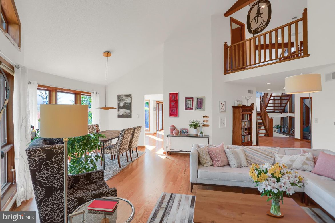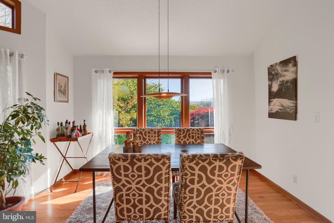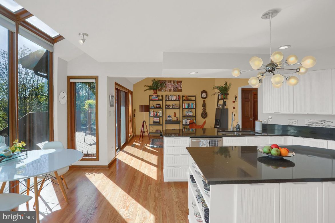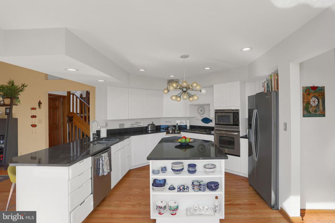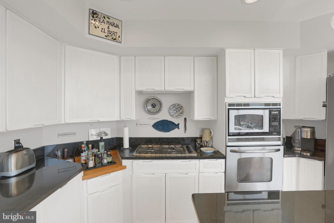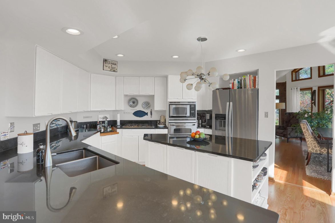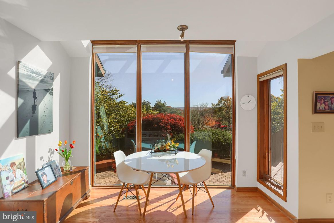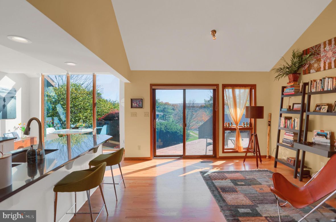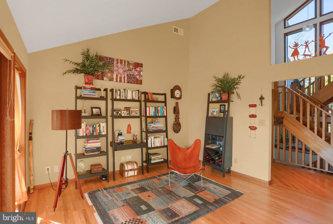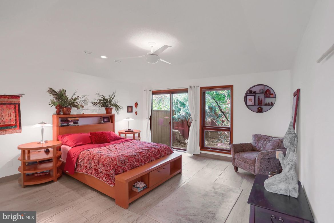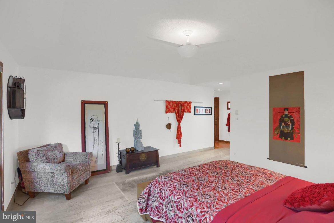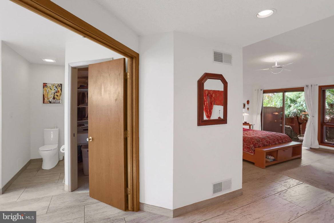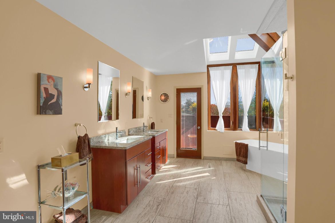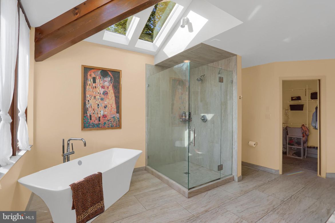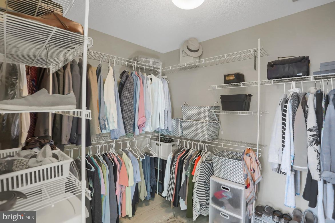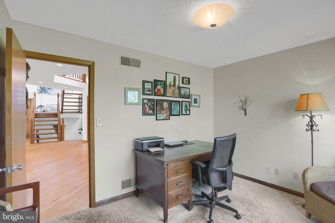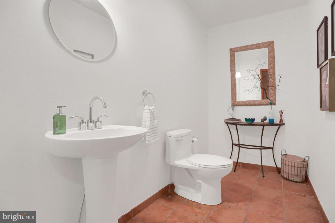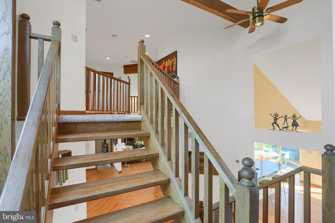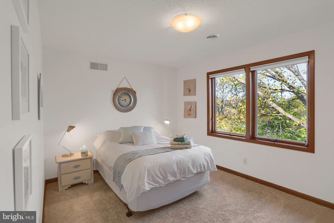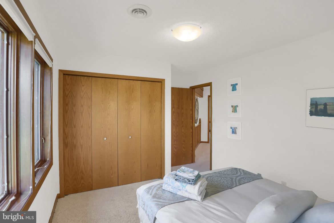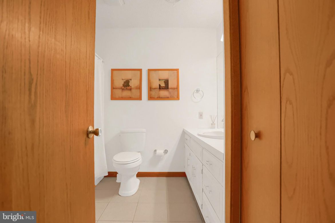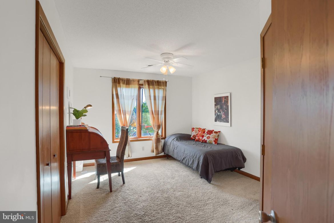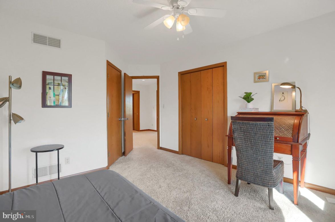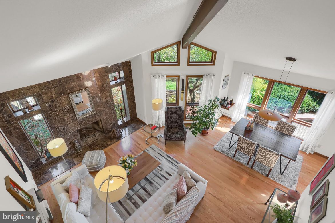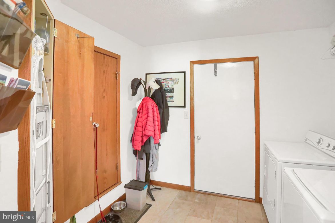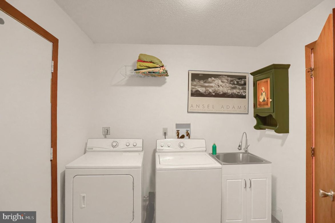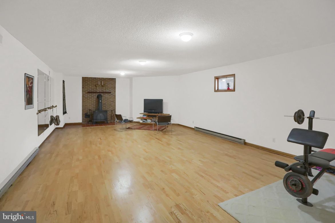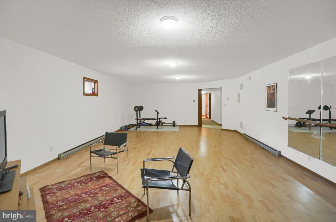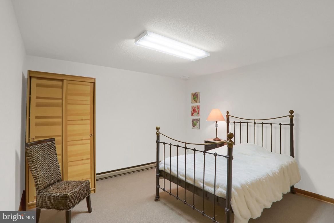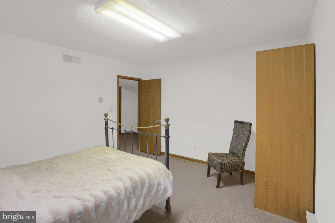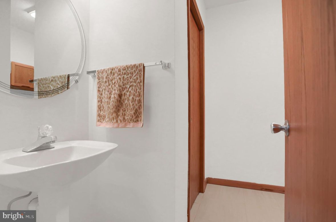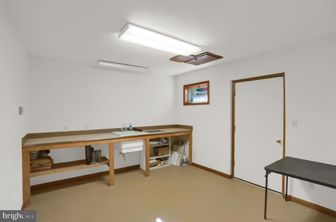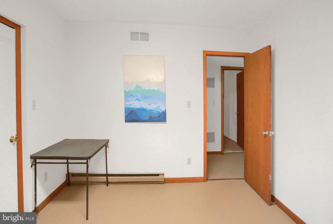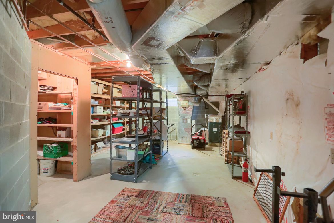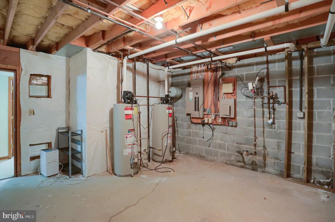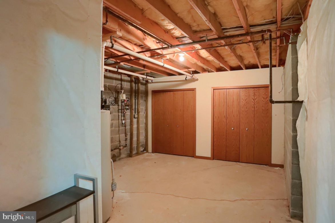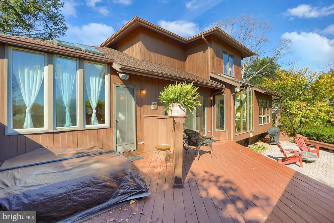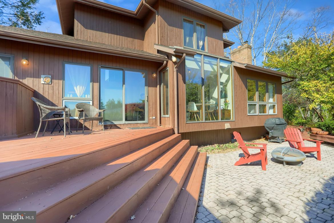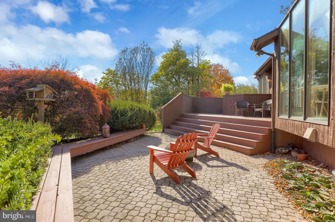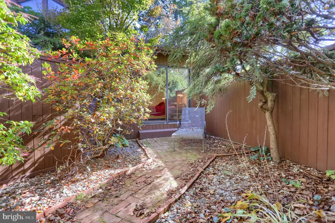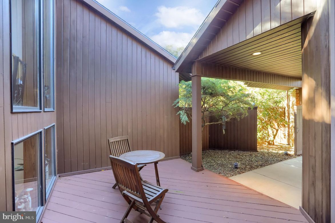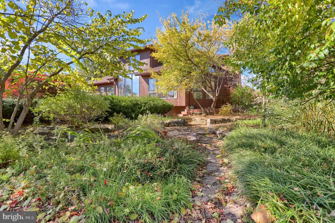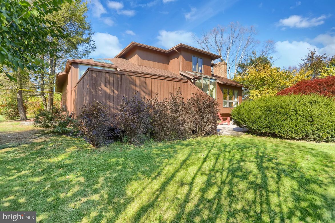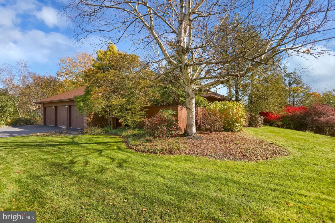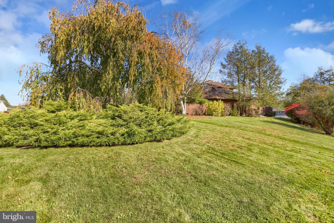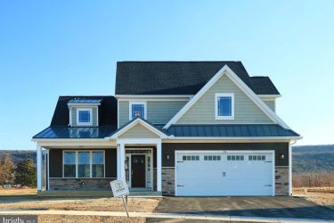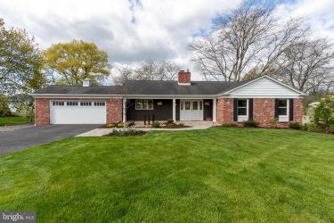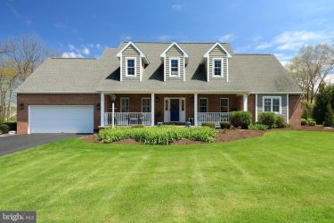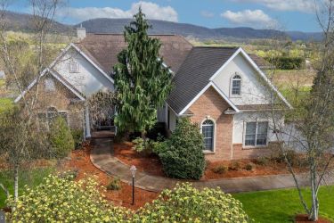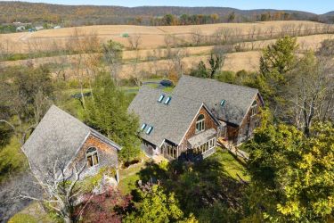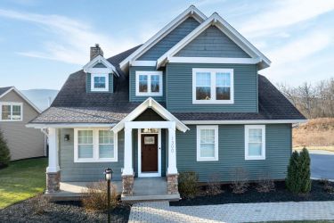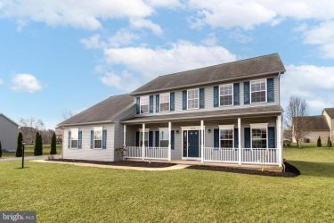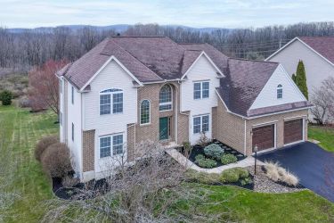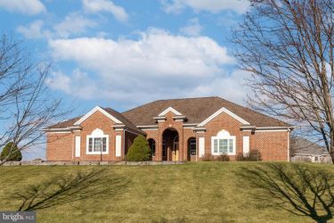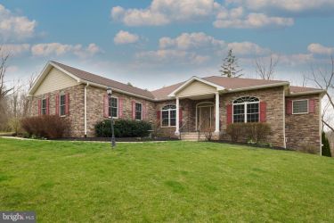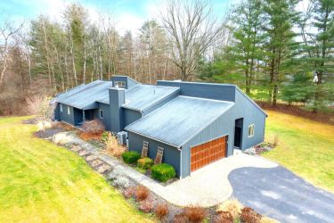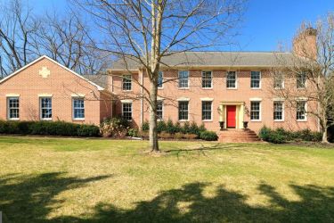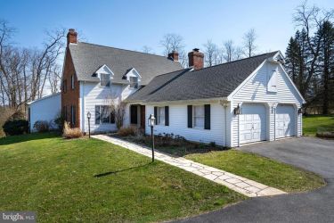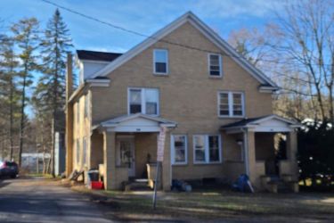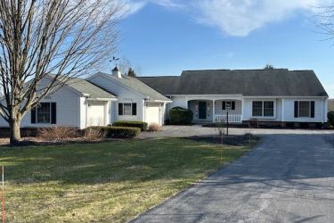2398 SHAGBARK CT
STATE COLLEGE, PA 16803
PRICE: $799,900
Pending | MLS# pace2509150
3 beds
3 full baths
4027 sq ft
0.53 Acres
The Details
Step into the realm of luxury living as you enter the open atrium of this contemporary masterpiece nestled in the coveted Chestnut Ridge Neighborhood. Discover a private oasis where every corner unveils a unique feature, inviting you to indulge in a lifestyle of sophistication and comfort. Marvel at the expansive floor plan adorned with floor-to-ceiling windows, basking in natural light, while 20-foot ceilings create an airy ambiance. With 3 Bedrooms and 3.5 bathrooms, this home offers ample space for relaxation and entertainment. The heart of the home lies in the open living area, boasting a striking marble accent wall and a natural wood fireplace, perfect for cozy evenings. Adjacent is a tasteful dining area and a sun-soaked kitchen complete with granite countertops, built-ins, and a seamless flow to the back paver patio with mountain views. Prepare to be mesmerized by the unparalleled primary bedroom retreat, featuring an en-suite bathroom exuding opulence with a stand-alone Victoria and Albert tub, oversized tile flooring, granite double vanity, and a spacious walk-in shower. Step outside onto your private deck, complete with a hot tub creating a sanctuary just steps from your room. Additional highlights on the first floor include an office space, half bathroom and laundry room with access to the oversized 3-car garage. Ascend the oak staircase to discover two more rooms and a full bathroom offering a unique and refreshing feel. The lower level offers a sprawling area for guests and gatherings with a wood-burning fireplace, an additional room, utility room, full bathroom, and ample storage space. This home redefines luxury living in every aspect. Don't miss the opportunity to make this extraordinary residence your own!
Property Overview
| Style | Contemporary |
| Year Built | 1988 |
| Subdivision | CHESTNUT RIDGE |
| School District | STATE COLLEGE AREA |
| County | CENTRE |
| Municipality | FERGUSON TWP |
| Heat | Heat Pump(s) |
| A/C | Central A/C |
| Fireplaces | 2 |
| Fuel | Natural Gas |
| Sewer | Public Sewer |
| Garage Stalls | 3 |
| Total Taxes | $10498 |
Interest${{ vm.principal }}
Insurance${{ vm.pmi }}
Insurance${{ vm.taxes }}
*All fees are for estimate purposes only.
Directions: From Valley Vista Drive turn right onto Circleville Road, .3 miles turn right onto Chestnut Ridge Dr, Property on Right.
| Sq. Footages | |
|---|---|
| Above Grade Finished Sq. Ft. | 2998 |
| Below Grade Finished Sq. Ft. | 1029 |
| Total Finished Sq. Ft. | 4027 |
| Rooms | Main | Upper | Lower | Bsmt. |
|---|
| Subdivision CHESTNUT RIDGE |
| Association Fee $45.00 |
| Payment Frequency Quarterly |
| Zoning R |
| Property Code 0 |
| Possession Settlement |
| Assessed Value |
IDX information is provided exclusively for consumers' personal, non-commercial use, it may not be used for any purpose other than to identify prospective properties consumers may be interested in purchasing. All information provided is deemed reliable but is not guaranteed accurate by the Centre County Association of REALTORS® MLS and should be independently verified. No reproduction, distribution, or transmission of the information at this site is permitted without the written permission from the Centre County Association of REALTORS®. Each office independently owned and operated.


DISCOVER YOUR HOMES TRUE VALUE
Get your local market report by signing up for a FREE valuation

